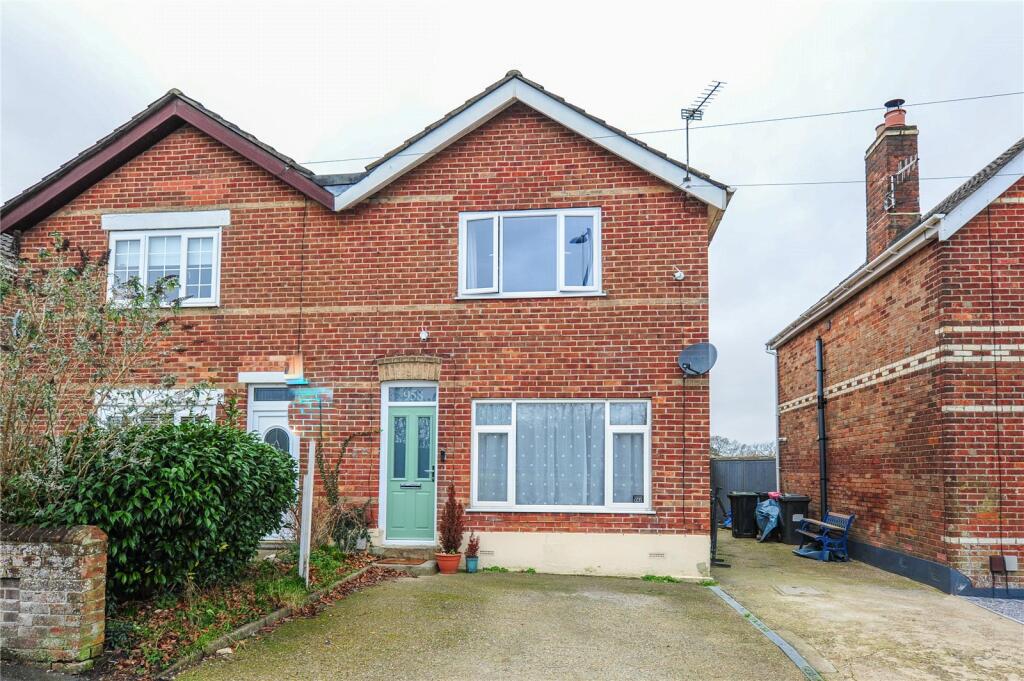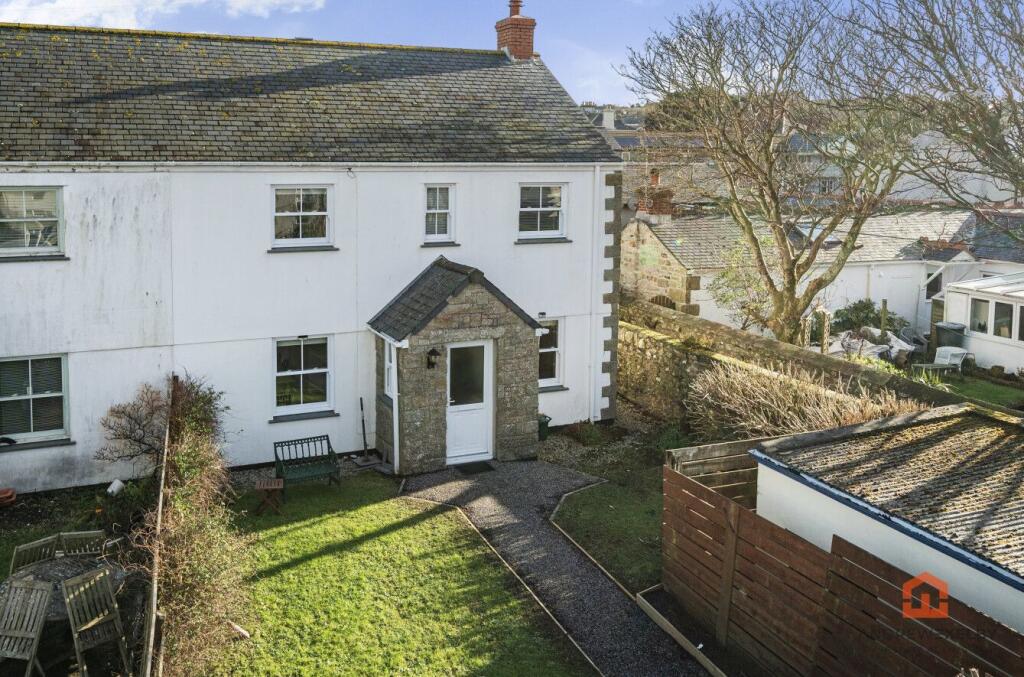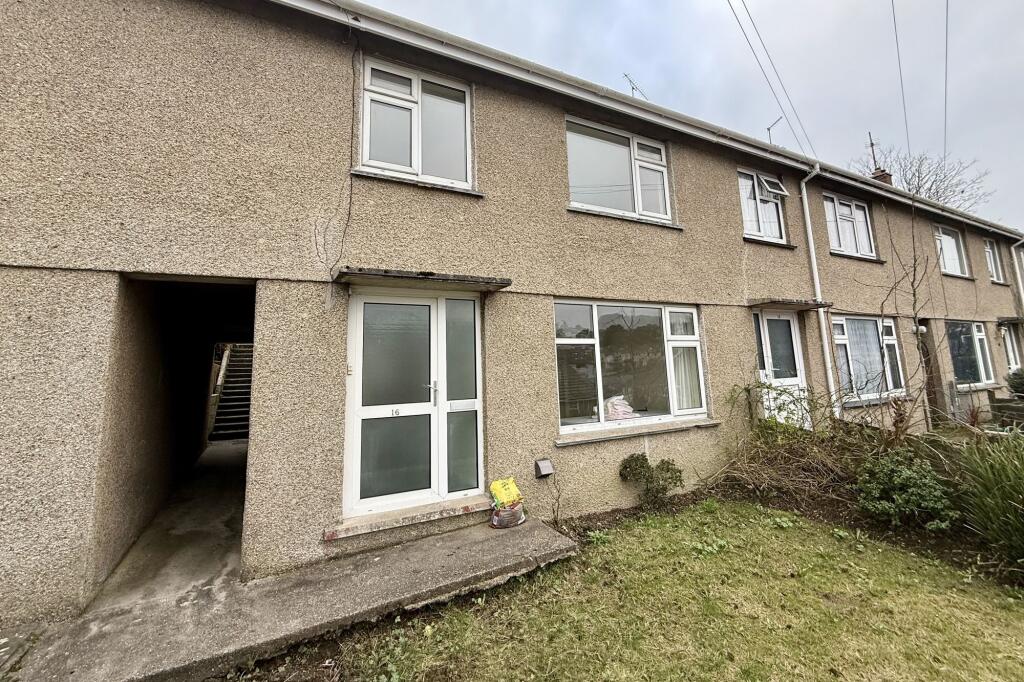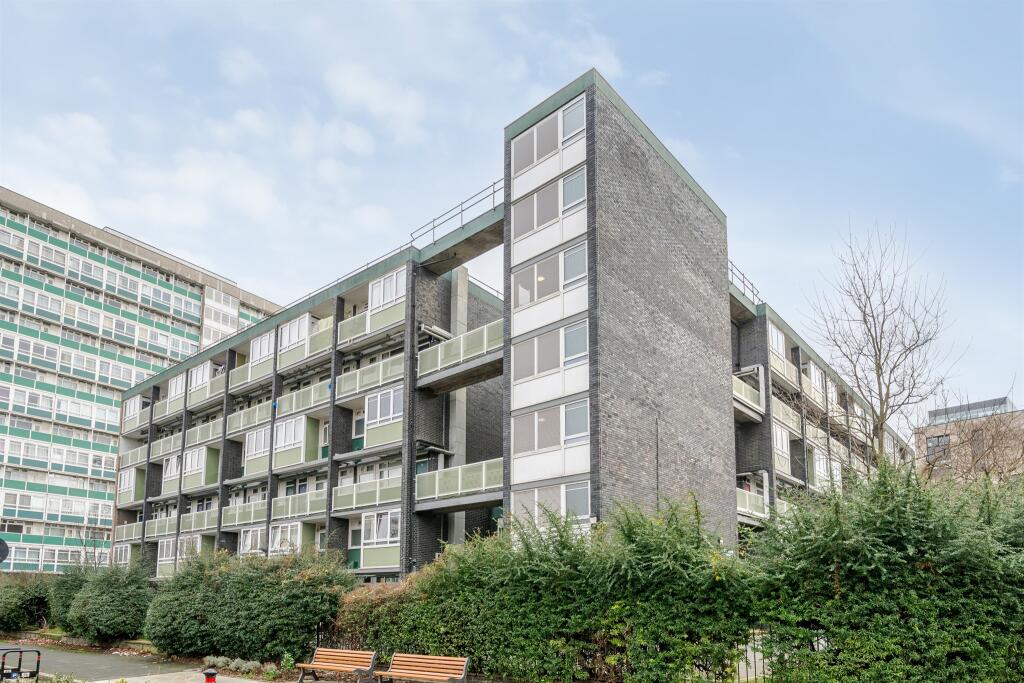ROI = 8% BMV = 14.88%
Description
A Spacious And Well Kept 3 Bedroom Semi Detached House. Set Back From Ringwood Road On A Slip Road, Convenient For Bus Routes, Schools And Turbary Retail Park. A WELL KEPT AND ROOMY 3 BEDROOM, 2 RECEPTION ROOM SEMI-DETACHED HOUSE, located in this popular part of Bournemouth. Within easy reach are the Jurassic Coast, the New Forest, Bournemouth International Airport and the town centres of Bournemouth and Poole, which offer a wide range of shopping, entertainment and recreational facilities. Train services to London Waterloo run from Branksome, Parkstone, Bournemouth and Poole Stations and there are ferry sailings from Poole to Cherbourg. Situated on the South Coast, to the South, are the safe sandy beaches of Poole Bay and Poole Harbour, renowned for its fishing and boating facilities. The accommodation, with approximate room sizes, comprises the following: FRONT ENTRANCE: Composite double glazed door to: HALLWAY: Radiator, power point, ceiling light point, stairs to first floor. Understairs cupboard, additional cupboard housing consumer unit and electric meter. Doors to: LOUNGE: Front aspect UPVC double glazed window. Radiator, power points, wall light points, coved and textured ceiling DINING ROOM: Rear aspect UPVC double glazed window, two side aspect obscure UPVC double glazed windows. Radiator, power points, ceiling light point, coved and textured ceiling. Wall mounted Viessmann gas combi boiler. KITCHEN/DINING ROOM: Side and rear aspect UPVC double glazed windows, UPVC half obscure double glazed door to side acccess. Range of floor mounted cupboards and drawers, built-in cupboards, rolled edge work surfaces, inset single drainer sink with mixer tap. Range oven with filter hood over, space and point for fridge/freezer, integrated machine and dishwasher. Part tiled walls, radiator, power points, ceiling light points. Space for table and chairs. WETROOM/WC: Wall mounted Mira shower, low level WC, pedestal wash hand basin. Heated towel rail, ceiling light point, coved and textured ceiling, extractor fan. LANDING: Ceiling light points. Doors to: BEDROOM 1: Front aspect UPVC double glazed window. Radiator, power points, ceiling light point. BEDROOM 2: Rear aspect UPVC double glazed window. Radiator, power points, ceiling light point. BEDROOM 3: Rear aspect UPVC double glazed window. Radiator, power points, ceiling light point. BATHROOM/WC: Panelled bath, low level WC, pedestal wash hand basin. Part tiled walls, heated towel rail, ceiling light point, extractor fan. OUTSIDE: Front: Hardstanding providing off road parking. Side gate and path to: Rear garden: Mostly laid to lawn. Interlocking matted play/BBQ area. Outside light. Bounded by fencing.
Find out MoreProperty Details
- Property ID: 157830566
- Added On: 2025-02-05
- Deal Type: For Sale
- Property Price: £315,000
- Bedrooms: 3
- Bathrooms: 1.00
Amenities
- Semi Detached House
- Lounge
- Dining Room
- Kitchen/Dining Room
- Ground Floor Wetroom/WC
- First Floor Bathroom/WC
- Rear Garden
- Front Off Road Parking
- Gas Heating
- UPVC Double Glazing




