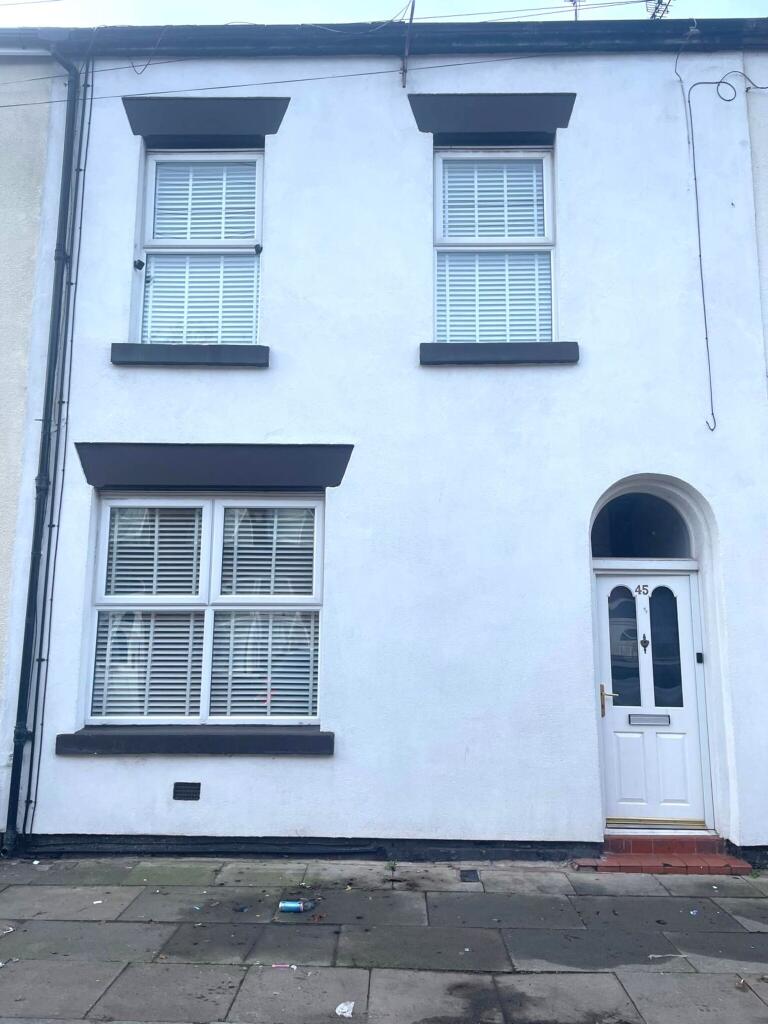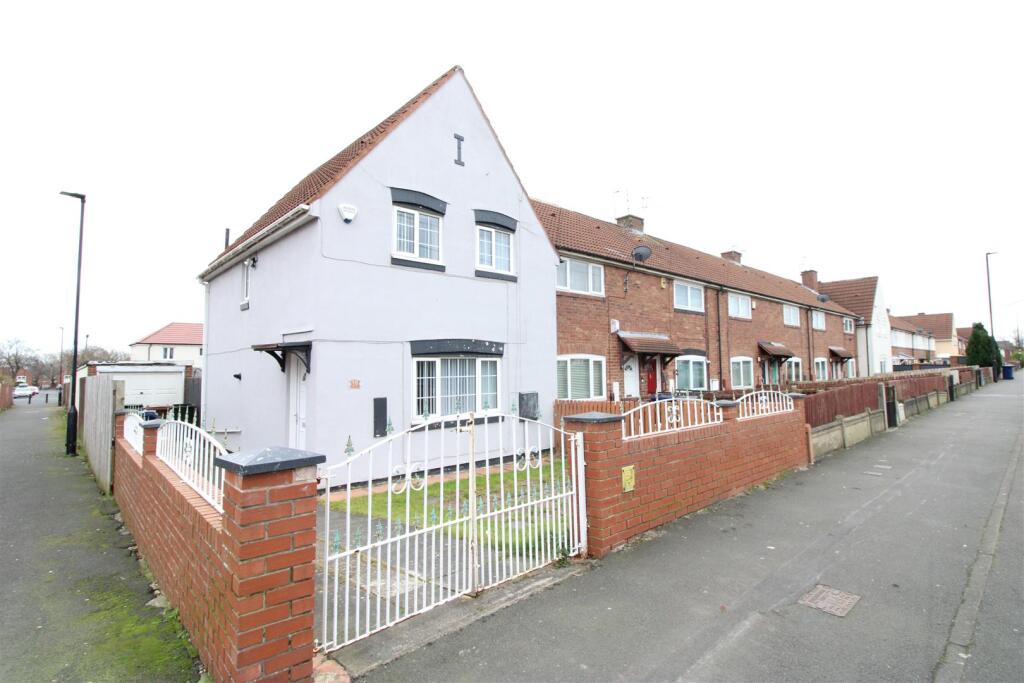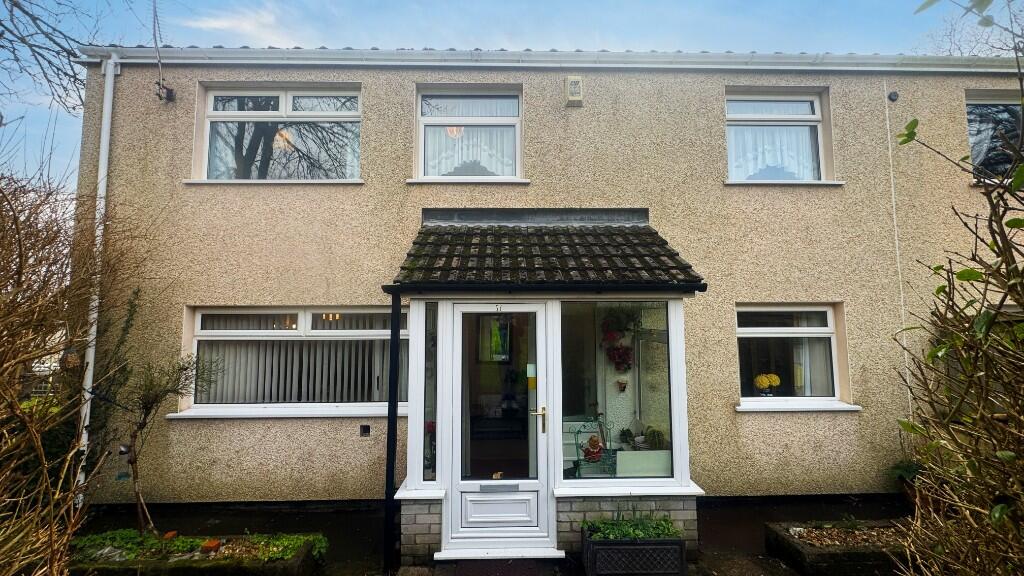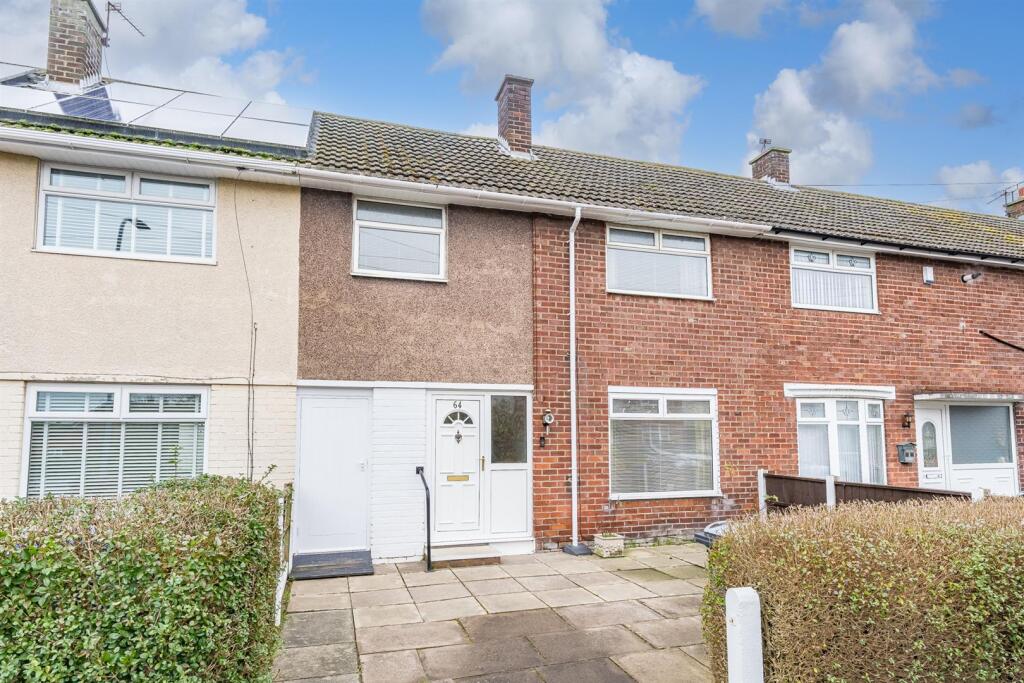ROI = 7% BMV = -36.78%
Description
Entrance Radiator, laminated flooring, carpet to stairs and landing, stairs with carpet to loft room. Reception Room 14’3” x 10’8”Feature fire surround with living flame gas fire, radiator, wooden blinds, laminated flooring. Kitchen 17’8” x 12’Fitted base and wall units with free standing range with seven burner gas hob and double gas oven and grill, extractor fan, part tiled walls, spotlights to ceiling, radiator, blinds, tiled floor, French doors leading to rear yard. Bedroom One 11’5” x 11’5”Fitted mirrored wardrobes, wooden blinds, laminated flooring. Bedroom Two 11’2” x 6’6”Radiator, oak wooden flooring. Bedroom Three 11’ x 10’4”Radiator, laminated flooring. Bathroom White suite, shower screen, spotlights to ceiling, radiator, fully tiled. Loft Room 17’9” x 16’2”Two radiators, velux window, oak wooden flooring. ExternallyRear yard with artificial grass and raised decked area. Please Note: We have not tested any services, systems, or appliances at the property.All measurements are approximate. Additional informationThe property benefits from solar panels.
Find out MoreProperty Details
- Property ID: 157825757
- Added On: 2025-02-05
- Deal Type: For Sale
- Property Price: £169,950
- Bedrooms: 3
- Bathrooms: 1.00
Amenities
- THREE BEDROOMS
- LOFT ROOM
- RECEPTION ROOM
- KITCHEN
- BATHROOM
- DOUBLE GLAZED
- CENTRAL HEATED
- REAR YARD
- SOLAR PANELS




