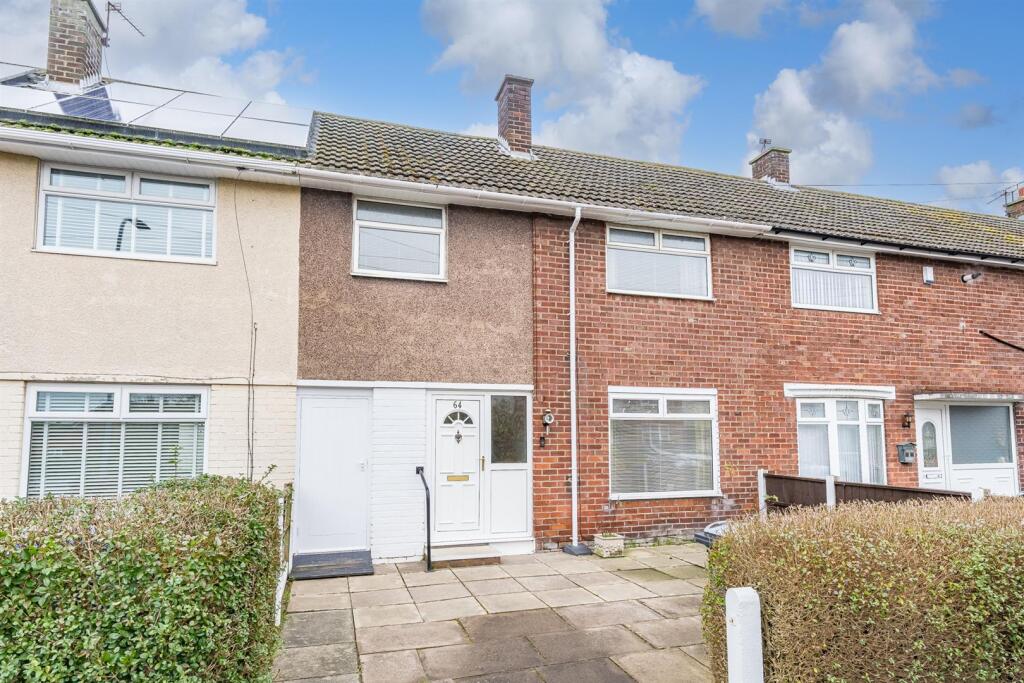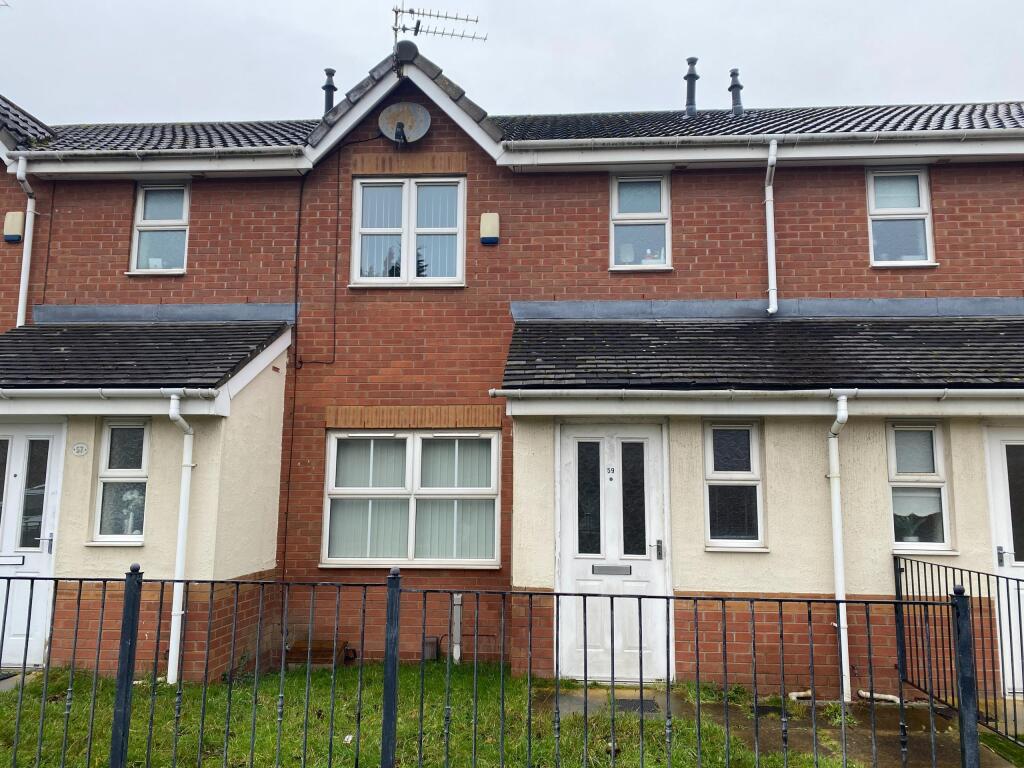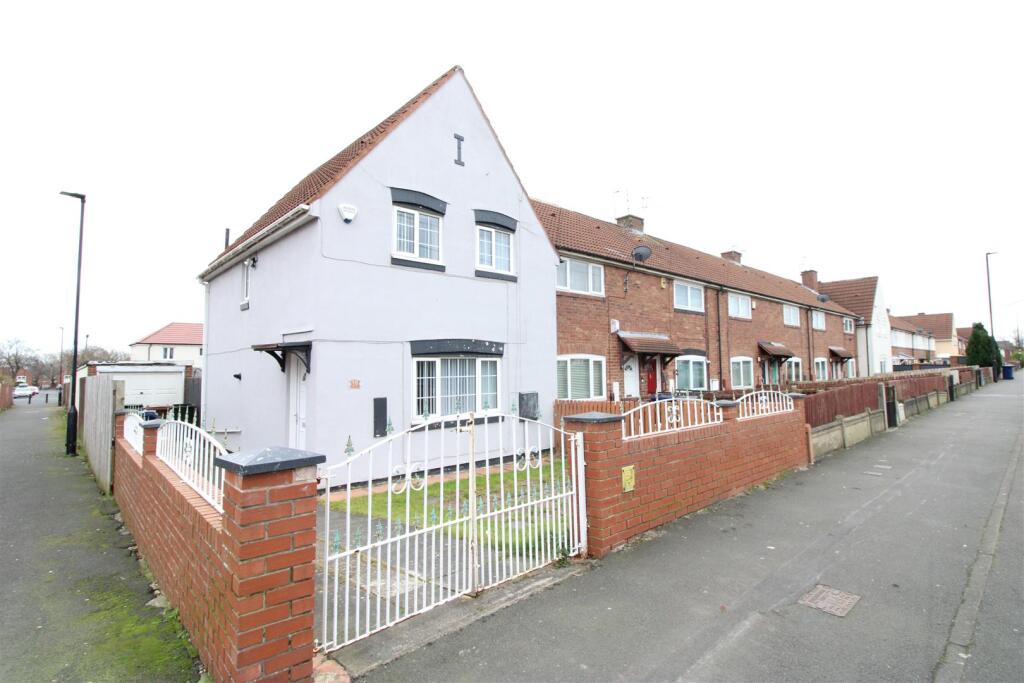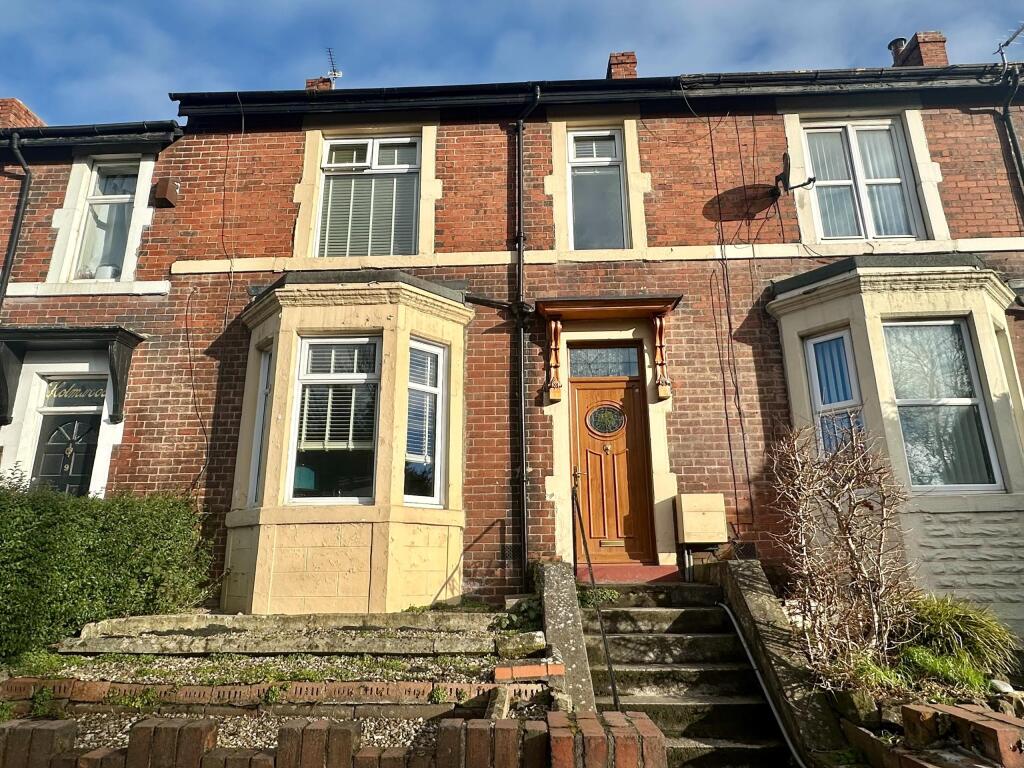ROI = 13% BMV = 53.26%
Description
A spacious three bedroom mid terraced property situated in a sought after location of Halewood. Lounge with 'real' fire and fitted kitchen. three good sized bedrooms, shower room and separate wc. Rear garden with lawn and garden shed and the front has a driveway for off road parking. An ideal first time buyers home. EPC GRADE: D Entrance Hall - UPVC part glazed front door. Stairs to the first floor accommodation. Central heating radiator. Lounge - 6.07m x 3.35m (19'11 x 11'0) - UPVC double glazed window to the front and single glazed window to the rear aspects. Brick fire surround housing a 'real' fire on a tiled hearth. Central heating radiator. Kitchen - 3.45m x 3.43m (11'4 x 11'3) - UPVC double glazed window to the rear and UPVC door to the garden. Fitted with a a range of wall and base units comprising of cupboards, drawers and contrasting work surfaces and incorporating a single bowl sink unit. Central heating radiator. Utility Room - Wood panelled walls. Door to the front. Plumbed for an automatic washing machine. Landing - Doors to all rooms. Built in storage cupboard. Bedroom One - 4.19m max x 3.38m (13'9 max x 11'1) - UPVC double glazed window to the front aspect. Central heating radiator. Built in storage cupboard. Bedroom Two - 4.19m x 2.62m (13'9 x 8'7) - UPVC double glazed window to the front aspect. Laminate wood effect flooring. Central heating radiator. Built in airing cupboard. Bedroom Three - 2.59m x 2.51m (8'6 x 8'3) - UPVC double glazed window to the rear aspect. Central heating radiator. Shower Room - UPVC double glazed window to the rear aspect. Central heating radiator. Fitted with a two piece suite comprising of a corner step in shower enclosure and a white vanity unit housing a wash hand basin with mixer tap. Tiled walls. UPVC panelled ceiling. External - At the rear of the property is a garden laid to lawn with a garden shed. At the front is a driveway for off road parking.
Find out MoreProperty Details
- Property ID: 157759985
- Added On: 2025-02-05
- Deal Type: For Sale
- Property Price: £135,000
- Bedrooms: 3
- Bathrooms: 1.00
Amenities
- Spacious three bedroom end terraced property
- Close to shops
- schools and transport routes
- Entrance hall
- lounge with feature fireplace
- Kitchen with wall and base units
- Three good sized bedrooms
- Shower room with three piece suite
- Front and rear gardens and driveway




