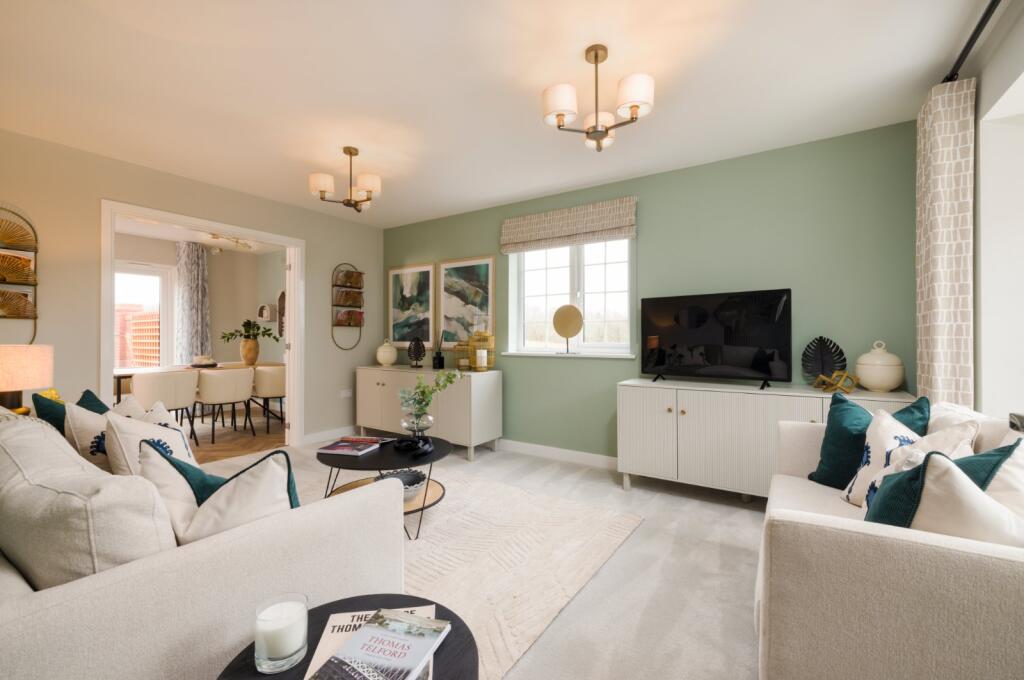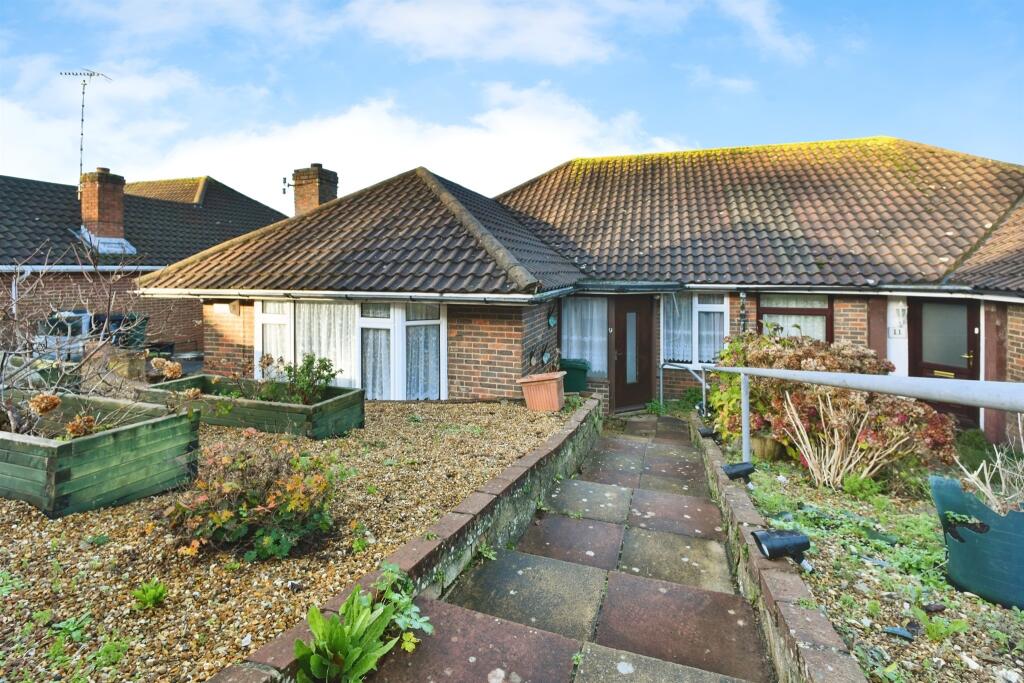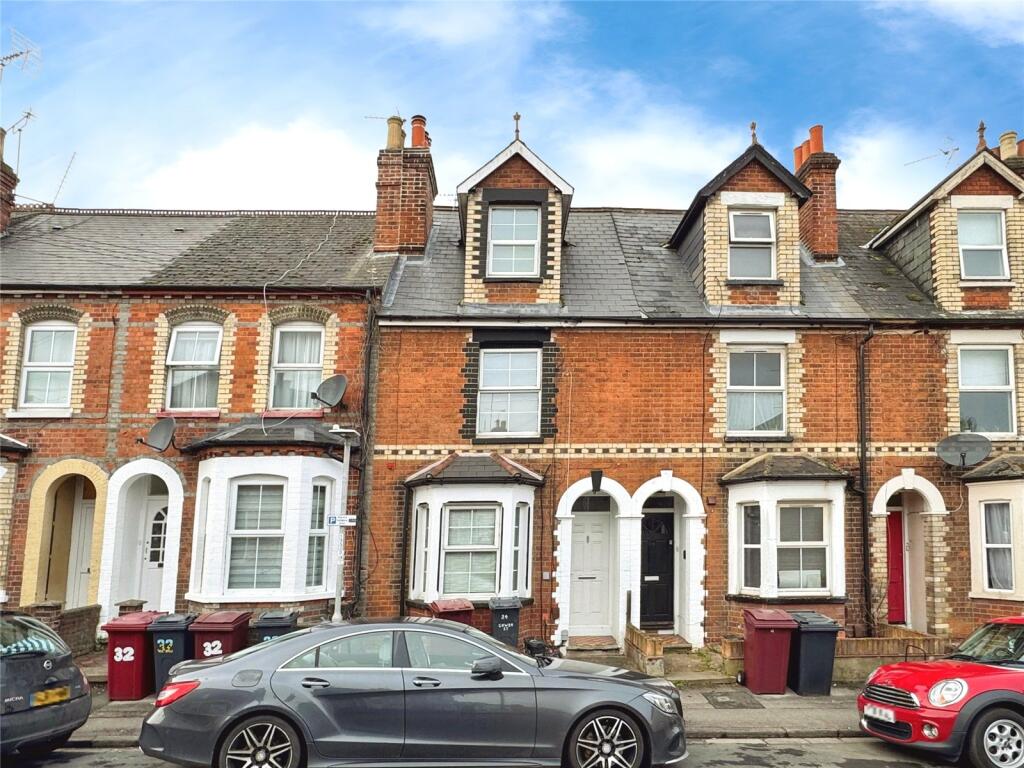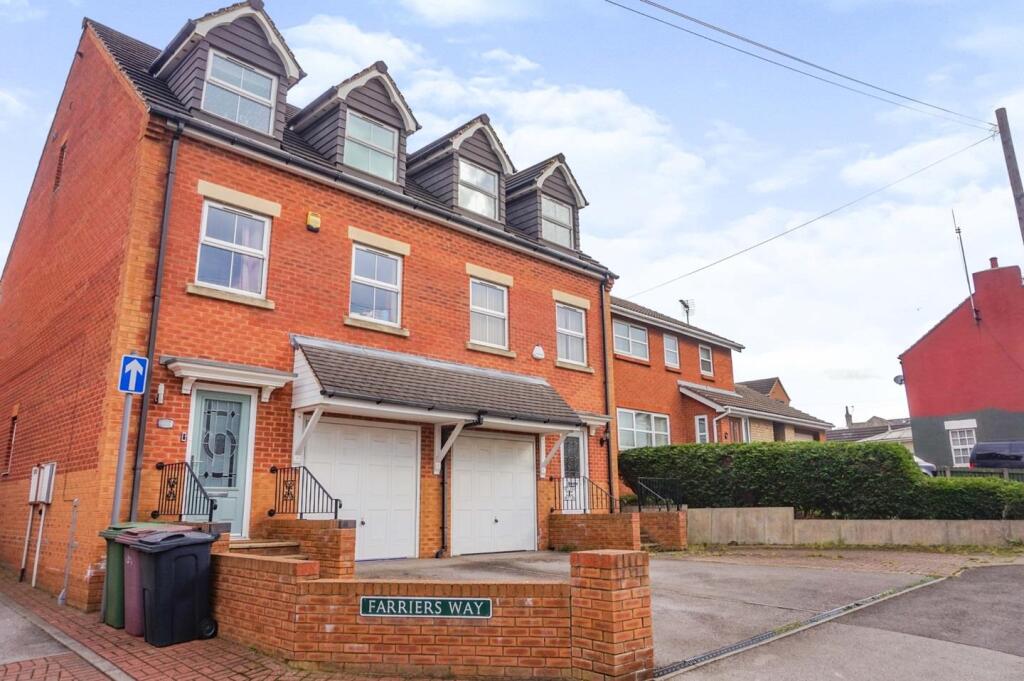ROI = 5% BMV = -27.66%
Description
£10,0000 Deposit contribution......Last Plot remaining and located on the ever popular Brackon Grange Development...........With its spacious living areas, aspects of open plan living and considerable light, the Pembroke is a beautiful home, perfectly designed for the flow of family life. The kitchen/dining room which stretches across the broad width of the property will quickly become the heart of your home. This flexible space offers connectivity, a sense of spaciousness and somewhere to eat and drink, entertain or simply to relax. French doors leading into the garden create a bright space and a seamless integration between inside and out and enables you to enjoy your garden throughout the year. The dining area provides direct access into the living room, creating connectivity between the living space. The spacious living room features an attractive square bay window that floods the room with light. A study on the ground floor creates the perfect space in which to escape the hustle and bustle of family life and work from home with ease. Alternatively, you might be inclined to create a playroom, to provide a dedicated place for children’s toys and maintain relative order elsewhere. A formal dining room? Or perhaps create a snug with a cinema screen and surround sound? Ascending the staircase in the centre of the home, you arrive at a galleried landing and four double bedrooms. Design details such as recessed spaces for wardrobes create wonderfully practical spaces. And with the master bedroom featuring an en suite, in addition to a family bathroom and downstairs cloakroom, queuing for the bathroom will be a thing of the past. The Pembroke meets all the demands of busy family life and more. It’s a home you’re guaranteed to settle into immediately and never want to leave. With its spacious living areas, aspects of open plan living and considerable light, the Pembroke is a beautiful home, perfectly designed for the flow of family life. The kitchen/dining room which stretches across the broad width of the property will quickly become the heart of your home. This flexible space creates a spacious area in which to eat, entertain or relax and benefits from French Doors leading into the garden. The living room is similarly bright thanks to an attractive square bay. A study on the ground floor creates the perfect space in which to work from home with ease. Upstairs are four double bedrooms with an en suite in addition to a family bathroom. The Pembroke is a social home with excellent connectivity, both between rooms and between the interior and exterior. IMPORTANT NOTE TO POTENTIAL PURCHASERS & TENANTS: We endeavour to make our particulars accurate and reliable, however, they do not constitute or form part of an offer or any contract and none is to be relied upon as statements of representation or fact. The services, systems and appliances listed in this specification have not been tested by us and no guarantee as to their operating ability or efficiency is given. All photographs and measurements have been taken as a guide only and are not precise. Floor plans where included are not to scale and accuracy is not guaranteed. If you require clarification or further information on any points, please contact us, especially if you are traveling some distance to view. POTENTIAL PURCHASERS: Fixtures and fittings other than those mentioned are to be agreed with the seller. POTENTIAL TENANTS: All properties are available for a minimum length of time, with the exception of short term accommodation. Please contact the branch for details. A security deposit of at least one month’s rent is required. Rent is to be paid one month in advance. It is the tenant’s responsibility to insure any personal possessions. Payment of all utilities including water rates or metered supply and Council Tax is the responsibility of the tenant in most cases. MID250064/2
Find out MoreProperty Details
- Property ID: 157825748
- Added On: 2025-02-05
- Deal Type: For Sale
- Property Price: £299,995
- Bedrooms: 4
- Bathrooms: 1.00
Amenities
- £10,000 DEPOSIT CONTRIBUTION....LAST PLOT REMAINING...BE QUICK
- Located on the ever popular Bracken Grange development
- Superb four Bedroom detached Family Home
- Large living room with stunning bay window and access to family area
- Utility area with access to outside
- Ground floor study
- Four double bedrooms with en suite to bedroom one
- Recessed spaces for wardrobes
- CONTACT REEDS RAINS ON




