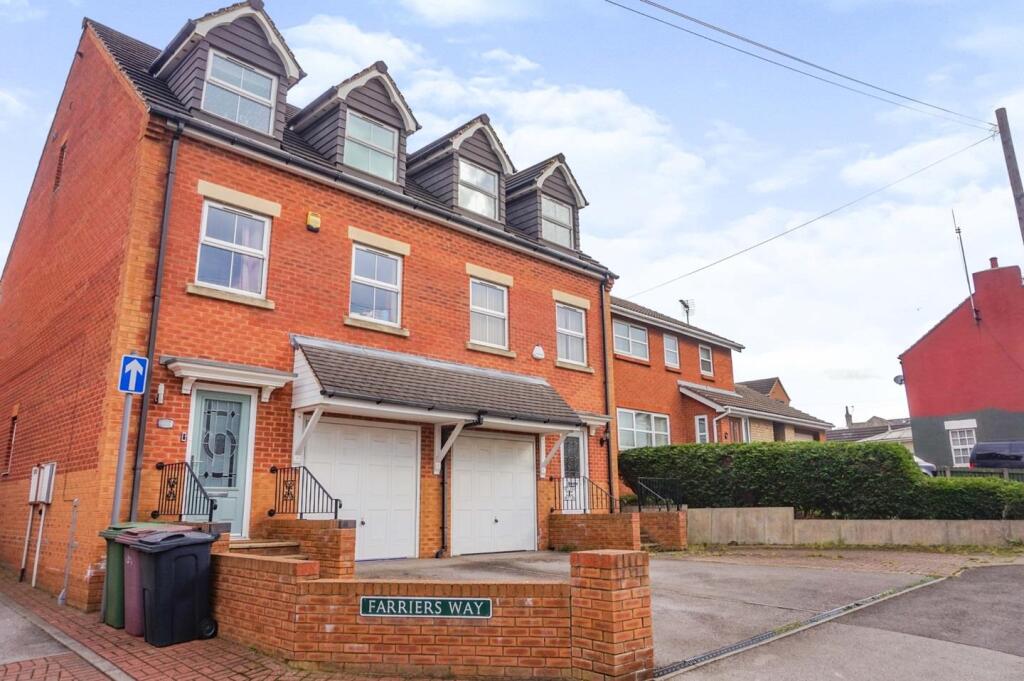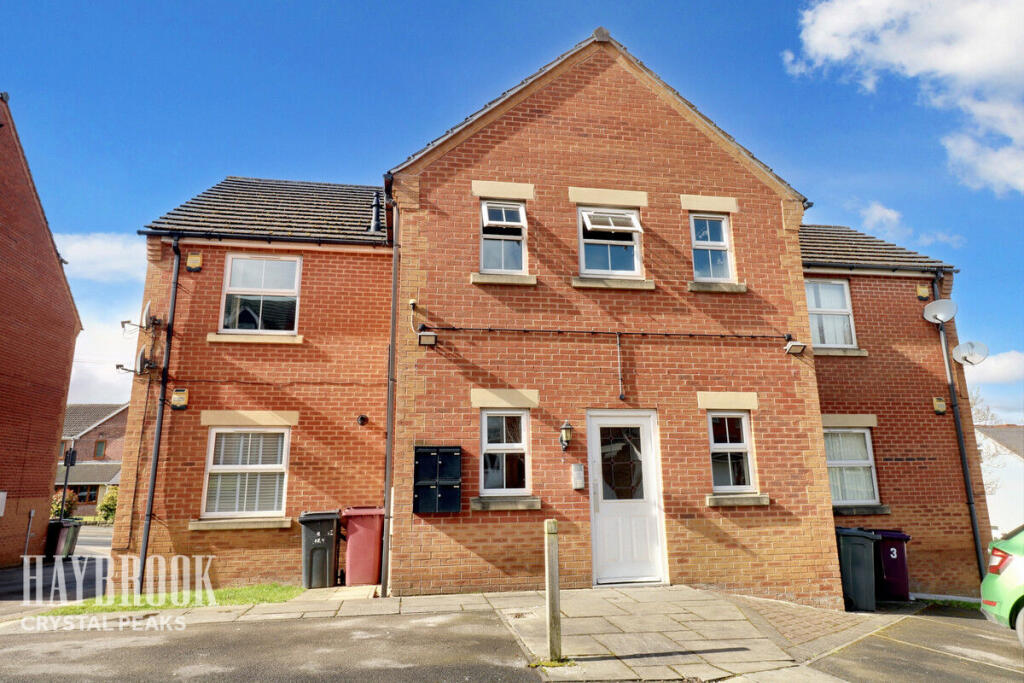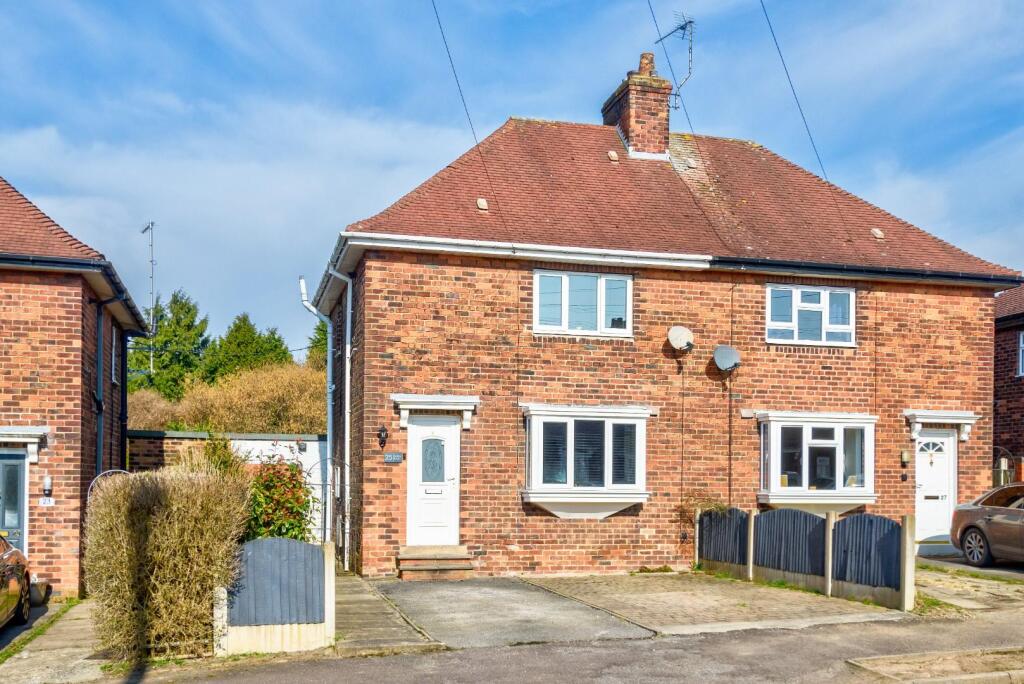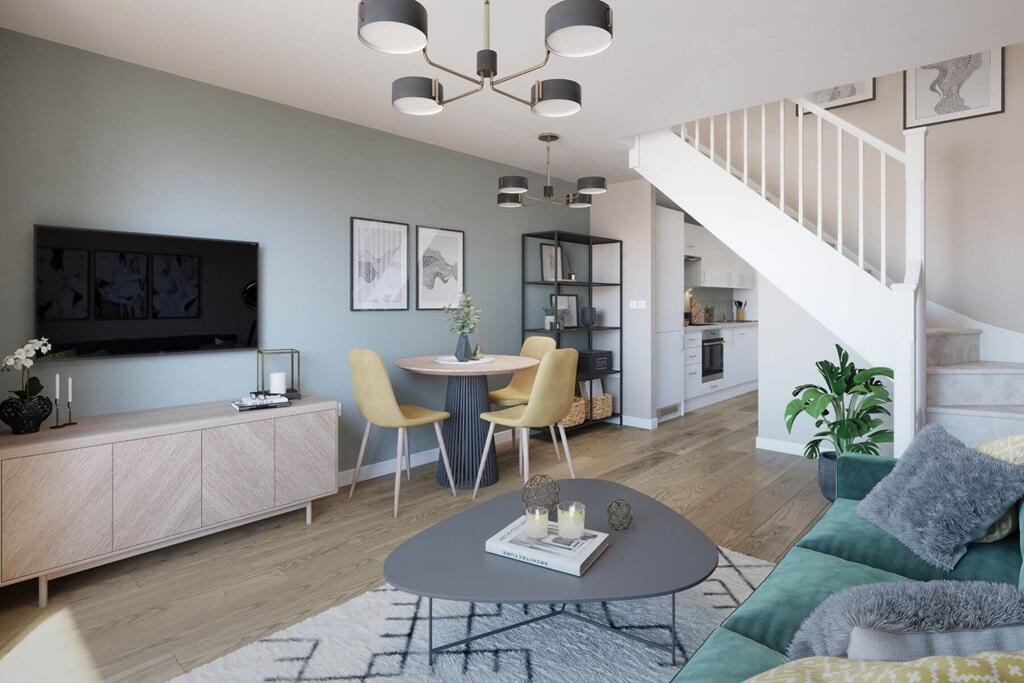ROI = 10% BMV = 22.62%
Description
Nestled in the heart of Killamarsh on the bustling High Street, this charming semi-detached house offers a perfect blend of modern living and convenience. Built in 2007, the property spans an impressive 1,581 square feet, providing ample space for families or those seeking extra room to grow. Upon entering, you are welcomed into a well-proportioned reception room, ideal for both relaxation and entertaining. The home boasts four bedrooms, comprising three generous double rooms and a single, ensuring that everyone has their own comfortable space. The master bedroom benefits from an ensuite bathroom, while the family bathroom and an additional two toilets enhance the practicality of the home. The property is designed with modern living in mind, featuring a driveway that accommodates two vehicles, alongside an integral garage that offers parking for a third vehicle. This is a rare find in such a central location, making daily life that much easier. With no onward chain, this home is ready for you to move in and make it your own. The combination of its spacious layout, convenient amenities, and prime location makes this property an excellent choice for those looking to settle in a vibrant community. Whether you are a growing family or simply seeking a comfortable abode, this semi-detached house on High Street is sure to impress. Don’t miss the opportunity to view this delightful home. Kitchen/Diner - 4.74m x 3.91m (15'6" x 12'9" ) - Kitchen/Diner with ample storage across a range of wall and base units with integrated oven, hob extractor fan, fridge, freezer and sink, with space for washing machine, dishwasher and dining table and chairs, with tiled flooring, partially tiled walls, radiator, two double glazed windows with blinds and double glazed patio doors leading to rear garden W.C. - Downstairs W.C. with toilet, wash hand basin, mirror, tiled flooring and frosted double glazed window Living Room - 4.73m x 4.62m (15'6" x 15'1") - Living room, situated on the first floor, with carpeted flooring, radiator and double glazed window with blinds Bedroom One - 4.61m x 2.89m (15'1" x 9'5") - Bedroom one, situated on the second floor, is a double bedroom with carpeted flooring, radiator, two double glazed Velux windows and access to the ensuite Ensuite - 3.20m x 1.76m (10'5" x 5'9") - Ensuite with walk in shower unit, toilet, wash hand basin, radiator, tiled flooring, partially tiled walls and a double glazed Velux window Bedroom Two - 3.85m x 2.65m (12'7" x 8'8") - Bedroom two, situated on the second floor, is a double bedroom with carpeted flooring, radiator and a double glazed dormer window with blinds Bathroom - 2.04m x 1.99m (6'8" x 6'6") - Bathroom with bath, toilet, wash hand basin, radiator, tiled flooring, partially tiled walls and a double glazed dormer window with blinds Bedroom Three - 3.55m x 2.59m (11'7" x 8'5") - Bedroom three, situated on the first floor, is a double bedroom with built in wardrobes, carpeted flooring, radiator and a double glazed window with blinds Bedroom Four - 2.39m x 2.06m (7'10" x 6'9") - Bedroom four, situated on the first floor, is a single bedroom with carpeted flooring, radiator and a double glazed window with blinds W.C. - W.C., situated on the first floor with toilet, wash hand basin, radiator and tiled flooring Driveway - Herringbone and tarmac driveway for 2 cars Garage - 5.32m x 2.60m (17'5" x 8'6") - Integral garage with up and over door Rear Garden - East facing, fence lined rear garden with stone paved seated patio area and lawn
Find out MoreProperty Details
- Property ID: 157795325
- Added On: 2025-02-05
- Deal Type: For Sale
- Property Price: £220,000
- Bedrooms: 4
- Bathrooms: 1.00
Amenities
- No Chain
- Semi Detached
- Four Bedrooms
- Master Bathroom
- Ensuite & Two W.C.'s
- East Facing Rear Garden
- Driveway for Two Cars
- Integral Garage
- Close to Loacal Amenities
- School Catchment Area
- Freehold




