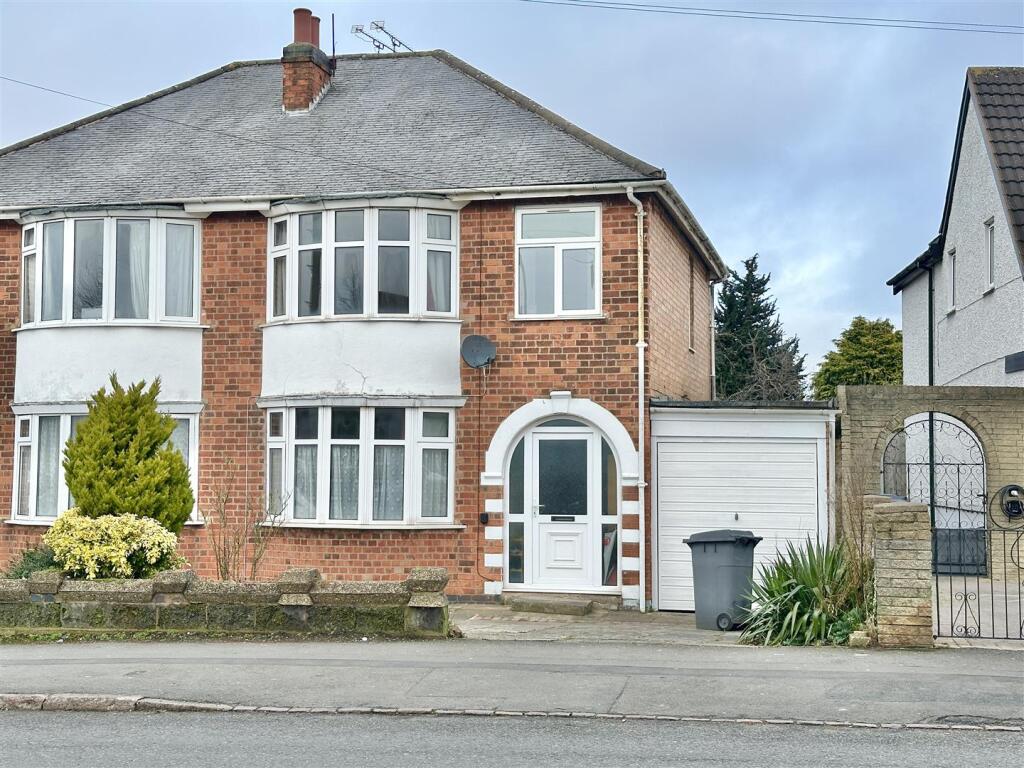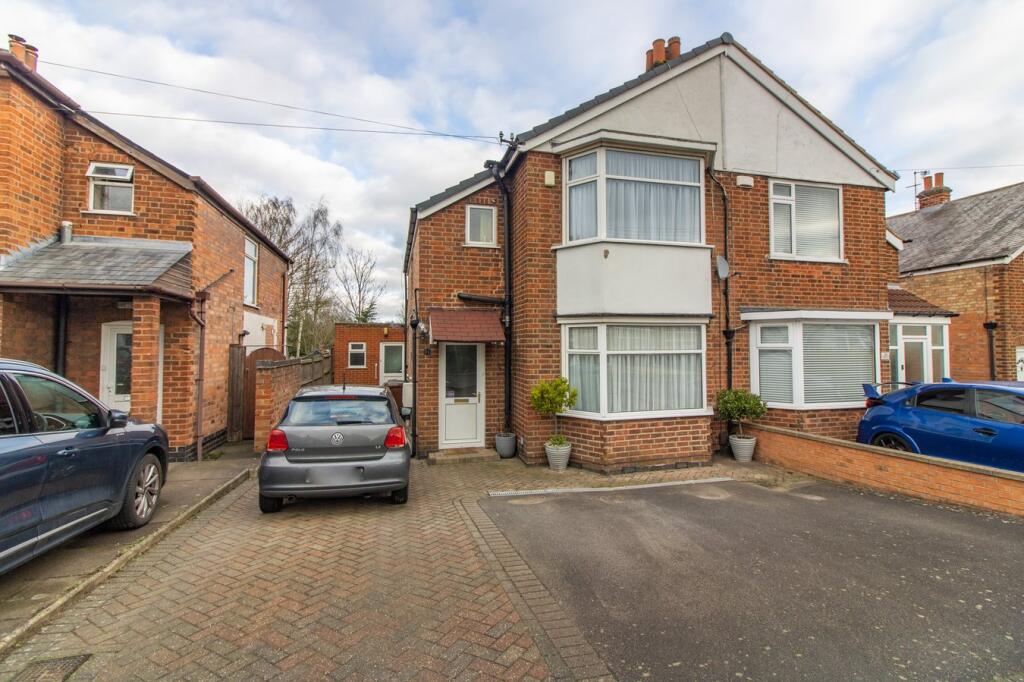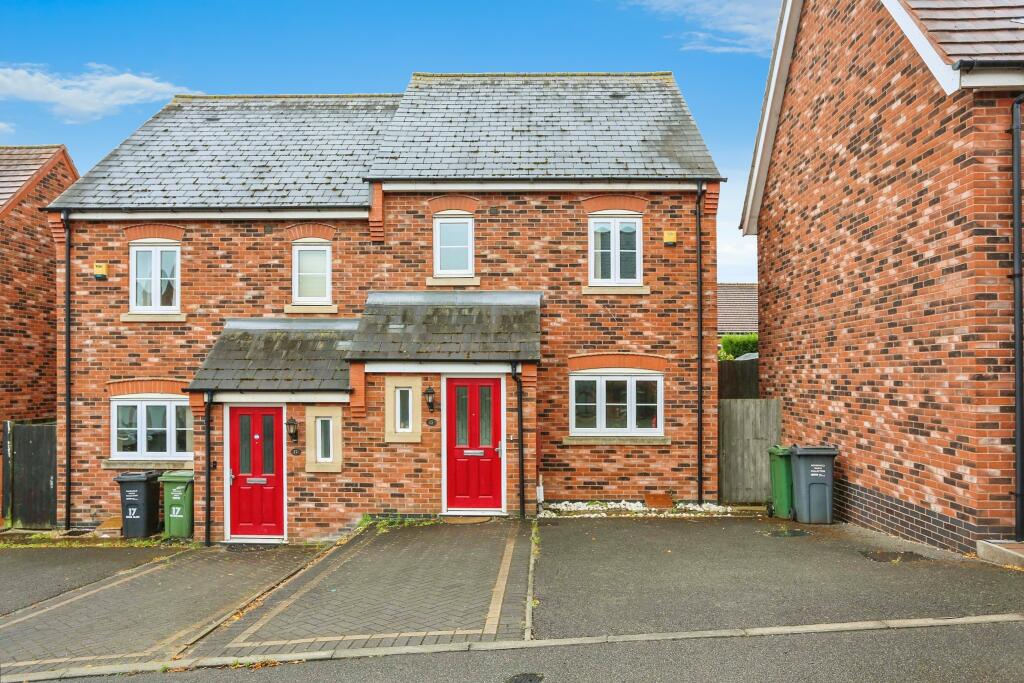ROI = 6% BMV = 1.47%
Description
*** FOUR BEDROOMS - EXTENDED - DRIVEWAY - OPEN PLAN - GIPSY LANE *** Seths are pleased to present this extended 4-bedroom semi-detached property on Gipsy Lane, ready to move into and offering parking for two vehicles. Upon entry, the hallway leads to a spacious open-plan lounge and dining area, featuring a bay window and seamless access into the kitchen, garden, and downstairs wet room. The kitchen is well-equipped with integrated appliances, a stainless steel sink, and space for a gas burner and dishwasher. A ground-floor bathroom with an electric shower adds convenience. Upstairs, the landing provides access to four bedrooms, including a bay-fronted master bedroom and a second bedroom with inbuilt storage. A hatch offers access to the loft for additional storage. Externally, the property benefits from a rear garden and off-road parking for two vehicles. Offered with no onward chain, this home is ideal for families. Contact Seths to arrange a viewing! Entrance Hall - 4.43 x 1.65 (14'6" x 5'4") - Carpeted flooring, radiator, and access to the property via UPVC door. It leads to the first floor and provides access to the lounge—a storage area located under the stairs. Open Plan Lounge/Dining - 7.29 x 5.18 (23'11" x 16'11") - Carpeted flooring, radiator, double-glazed bay window facing the front aspect. The open-plan area extends into reception number two/dining area with open access into the kitchen, garden, and downstairs wet room. Kitchen - 3.32 x 2.54 (10'10" x 8'3") - Laminate flooring, base and eye-level units, integrated fridge and freezer, partially tiled walls, standing radiator, UPVC door allowing access into the garden. Plumbing for a washing machine and space for a dishwasher. Stainless steel sink, double-glazed window facing the right aspect, space for a four-ring gas burner with an integrated extractor. Open-plan access into the lounge area. Bathroom - 2.57 x 1.47 (8'5" x 4'9") - Vinyl flooring, tiled walls, wash hand basin, electric shower, toilet, double glazed window facing the rear aspect, standing radiator. First Floor - Landing - 2.97 x 1.63 (9'8" x 5'4") - Carpeted flooring, double-glazed window facing the side aspect, allowing access to all rooms on the first floor. Hatch provides access to the loft. Bedroom One - 3.51 x 3.27 (11'6" x 10'8") - Carpeted flooring, radiator, double-glazed bay window facing the front aspect. Bedroom Two - 3.55 x 3.29 (11'7" x 10'9") - Carpeted flooring, inbuilt storage cupboard, radiator, double-glazed window facing the right aspect. Bedroom Three - 1.99 x 1.66 (6'6" x 5'5") - Carpeted flooring, radiator, double glazed window facing the front aspect. Bedroom Four - 1.86 x 1.64 (6'1" x 5'4") - Carpeted flooring, radiator, double glazed window facing the rear aspect Outside - To the front, the property features a paved driveway providing parking space for two vehicles, enclosed by a brick-built border. Access to a carport is available via a metal up-and-over door, leading through to the rear garden. Entry into the property is granted via a UPVC door. To the rear, the garden is fully paved for low-maintenance outdoor space and is secluded by a combination of wooden fencing and a brick-built wall along the perimeter, ensuring privacy. Freehold - Council Tax Band - B - Additional Information - Tenure: Freehold EPC rating: TBC Council Tax Band: B (Leicester City Council) Council Tax Rate: £1,783.06 Mains Gas: Yes Mains Electricity: Yes Mains Water: Yes Mains Drainage: Yes Broadband availability: Superfast Broadband
Find out MoreProperty Details
- Property ID: 157825664
- Added On: 2025-02-06
- Deal Type: For Sale
- Property Price: £365,000
- Bedrooms: 4
- Bathrooms: 1.00
Amenities
- Extended Four Bedrooms
- Open Plan Lounge/Diner
- Ready to Move Into
- Double Glazed
- Gas Central Heating
- Off Road Parking
- Viewings By Appointment Only
- Gipsy Lane
- No Onward Chain
- Semi Detached Home



