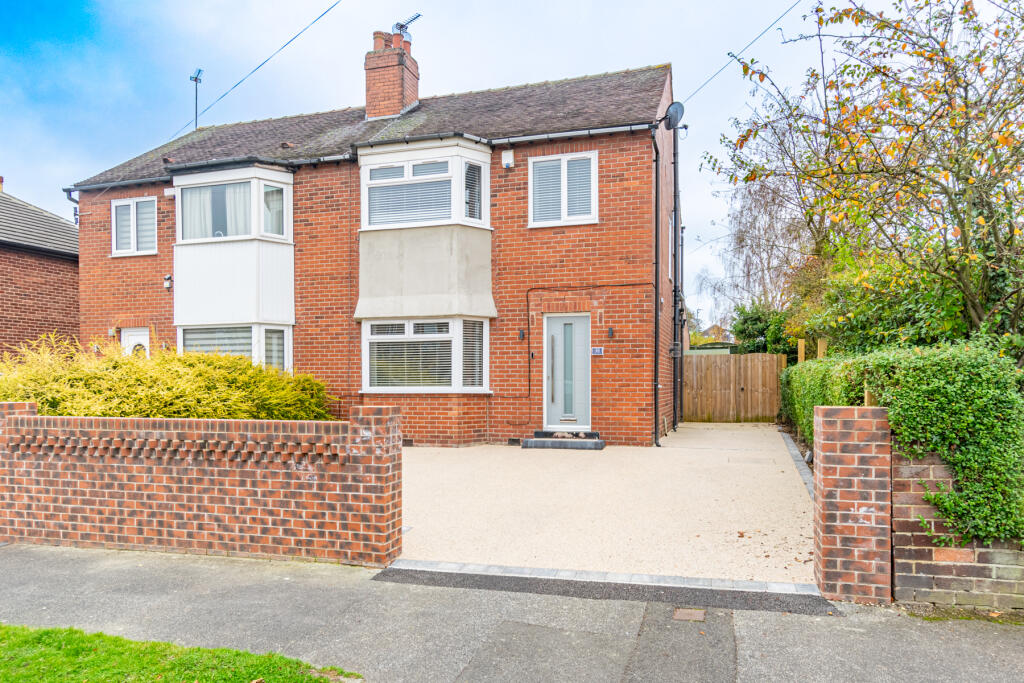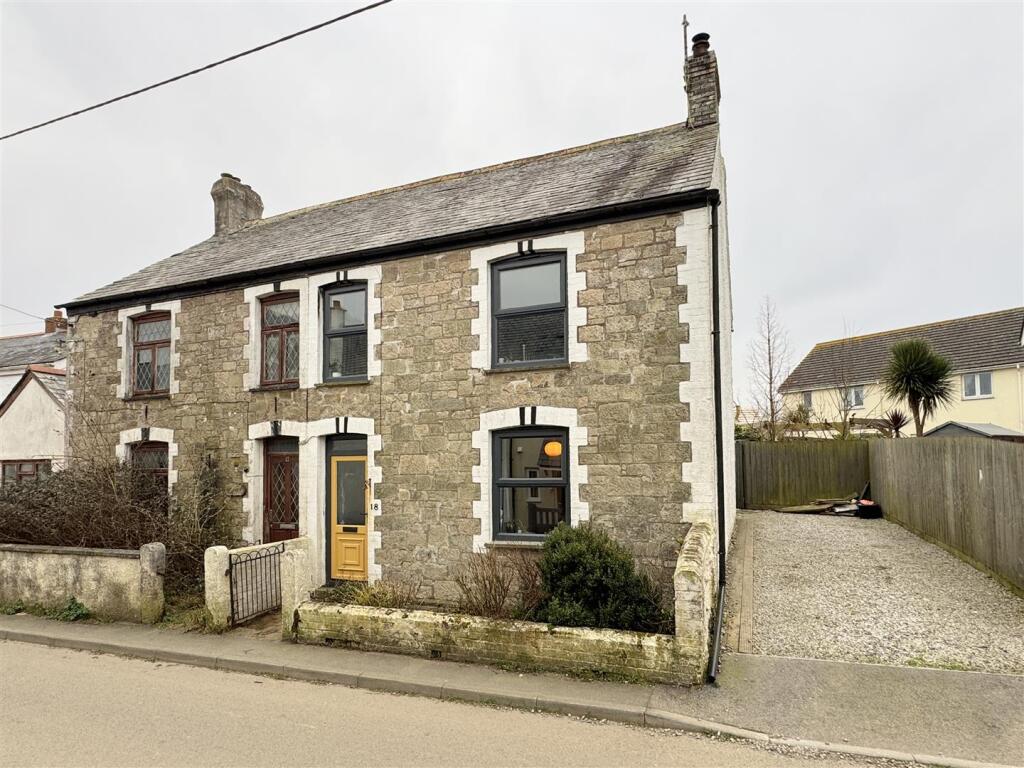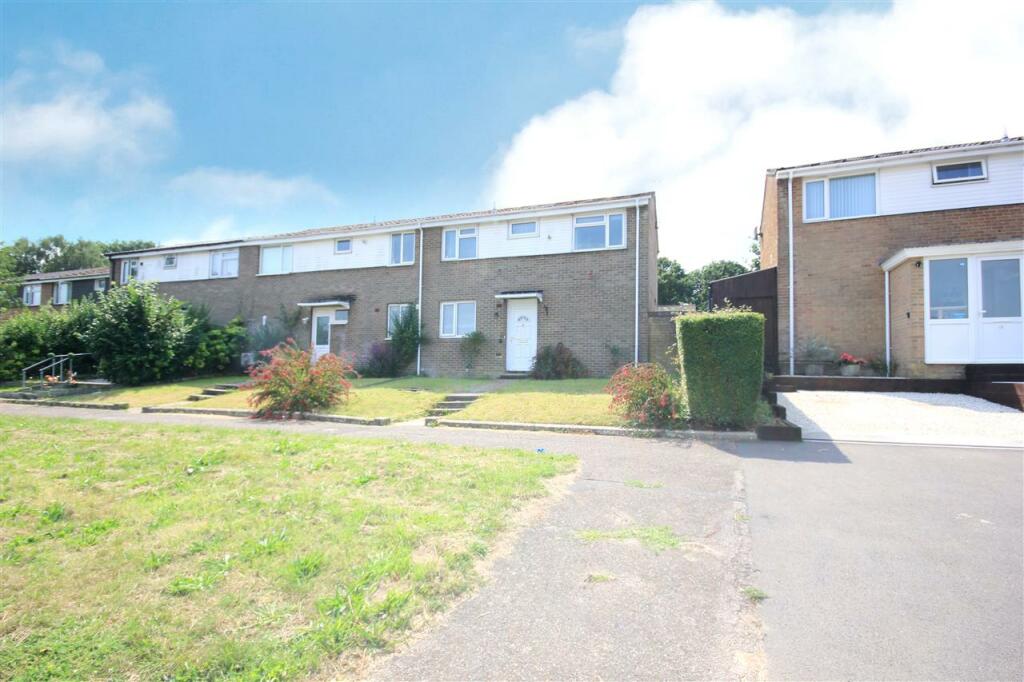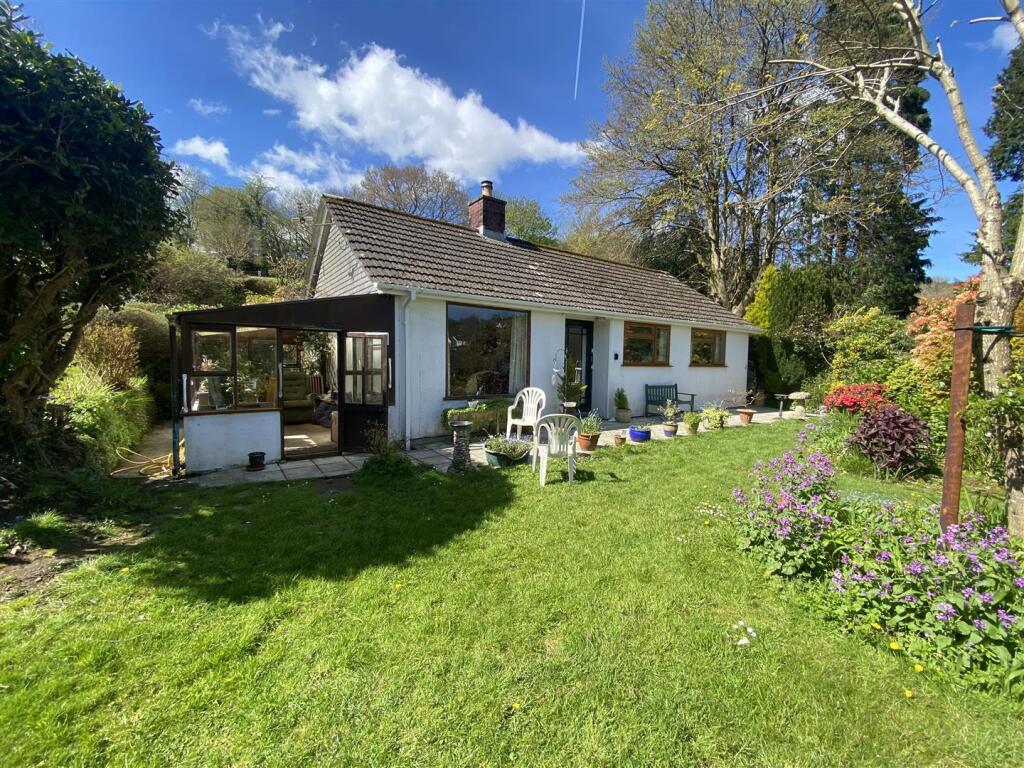ROI = 5% BMV = 2.73%
Description
This beautifully appointed property opens to a welcoming hallway with sleek under-stairs storage and a glass banister that enhances the light, open feel. To the front, a separate lounge offers a cosy retreat, complete with a stylish media wall and a large bay window. The rear of the property unfolds into a magnificent open-plan kitchen, dining, and living space, bathed in natural light from skylights and bifold doors that open seamlessly onto the garden. This modern kitchen features a central island with an induction hob, extensive base units, integrated fridge, freezer, and dishwasher, plus side-by-side ovens. Tall radiators add a contemporary touch, and there’s plenty of space for comfortable seating and a large dining table. The master bedroom at the front boasts a lovely bay window, while the second double bedroom overlooks the rear garden, and the third bedroom, also with a front aspect, completes the upstairs layout. Each room is decorated in modern, neutral tones. The family bathroom impresses with full-height tiling, a P-shaped bath with rain-head and hand shower, a chic vanity with a lighted mirror, and a WC. The front of the property provides ample off-street parking, while the fully enclosed rear garden is designed for easy maintenance with artificial lawns, patio spaces, and a stylish pergola for outdoor relaxation. Ideally located near Crossgates Shopping Centre, Temple Newsam, The Springs retail and leisure complex, and excellent schools, this home combines modern luxury with unbeatable convenience. Don’t miss out—schedule a viewing today!
Find out MoreProperty Details
- Property ID: 157811570
- Added On: 2025-02-11
- Deal Type: For Sale
- Property Price: £345,000
- Bedrooms: 3
- Bathrooms: 1.00
Amenities
- Popular Location
- walking distance to Train Station
- Beautiful extended three bedroom semi detached
- Off street parking
- Open plan kitchen/dining/living
- Bifold doors to rear
- Beautiful low maintenance garden to rear
- Close to amenities
- Internal viewing essential
- Modernised to a high standard
- No Chain
- ready to move in.




