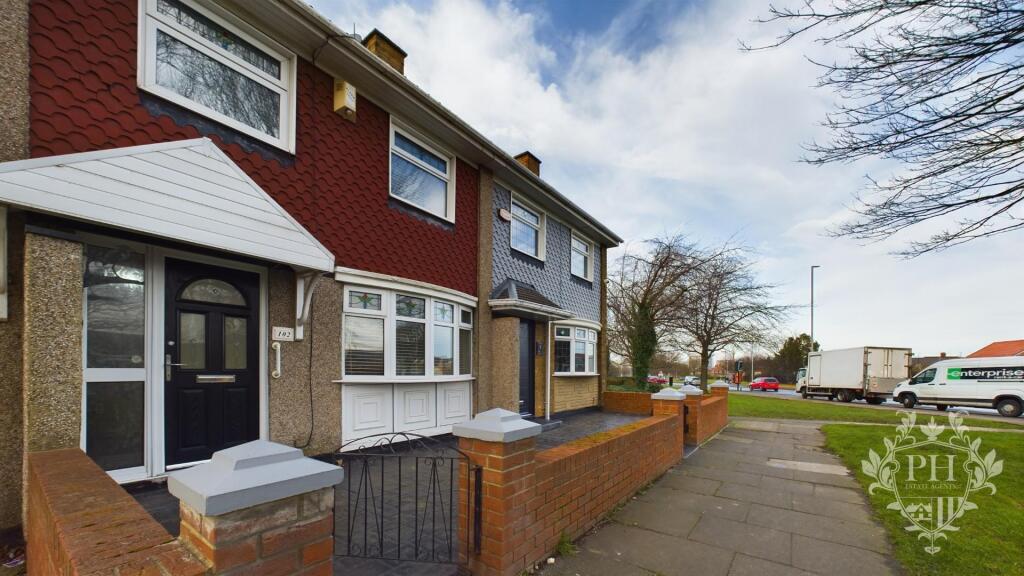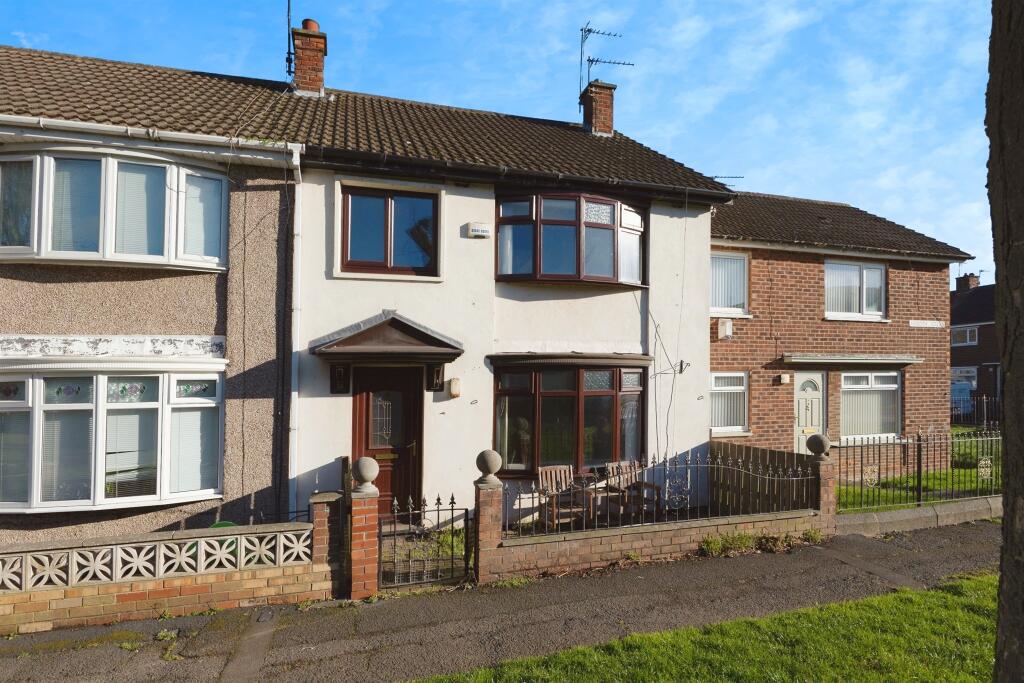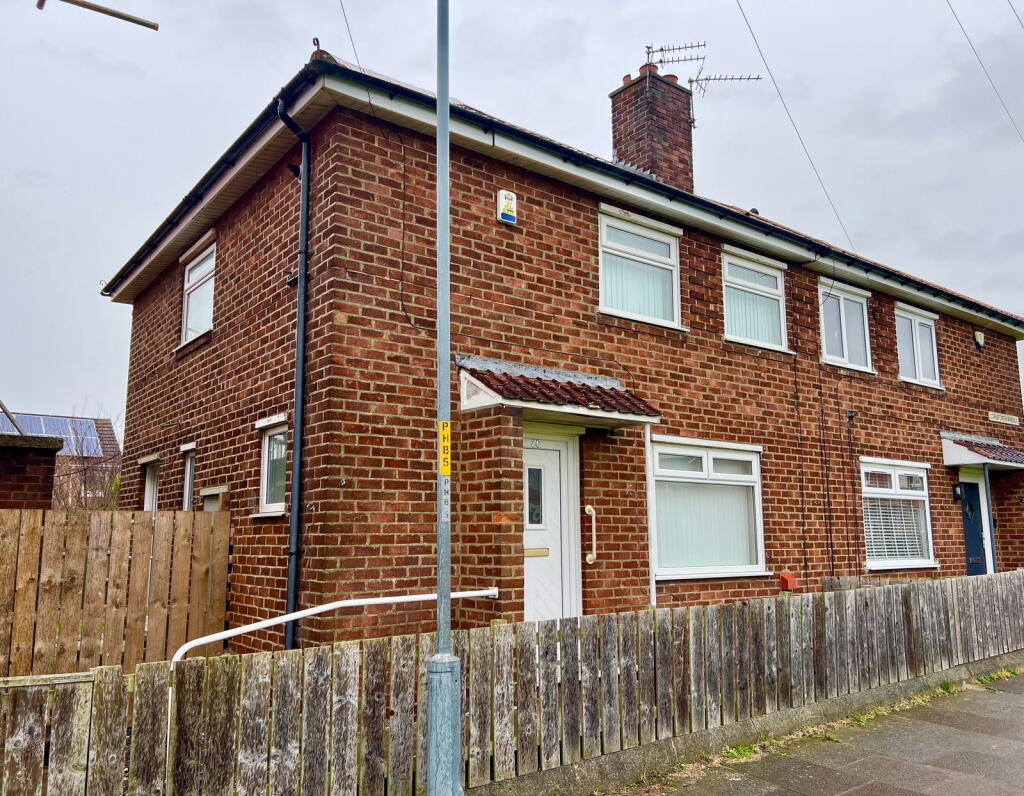ROI = 0% BMV = 0%
Description
Fantastic opportunity to own this four-bedroom property located on Cargo Fleet Lane TS3! Reception Room - 3.73m x 4.80m (12'3" x 15'9") - Step into a spacious, light-filled reception room where an elegant feature fireplace serves as the focal point. Sunlight streams through expansive UPVC double-glazed windows, creating an airy atmosphere throughout. The open-plan layout flows seamlessly into the dining area, with the first floor accessible from this welcoming space. The room's generous proportions and thoughtful design make it perfect for both entertaining and everyday living. Dining Area - The intimate dining area extends naturally from the reception room, creating a seamless transition between the two spaces. This cozy nook offers enough room to comfortably fit a small dining table, perfect for casual meals or intimate dinner parties. A radiator provides warmth during cooler months, making this spot particularly inviting on chilly evenings. The thoughtful layout ensures that while compact, the space remains functional and welcoming. Kitchen - 3.45m x 2.84m (11'4" x 9'4") - Bathed in natural light streaming through the UPVC double-glazed window, this contemporary kitchen showcases sleek wall-mounted and base cabinets in crisp, neutral tones. The thoughtfully designed space features seamlessly integrated appliances, including a full-height fridge-freezer that blends effortlessly with the cabinetry, a modern built-in oven, and a sophisticated gas hob perfect for culinary enthusiasts. A built-in microwave maintains the kitchen's clean lines, while carefully placed spotlights and subtle under-cabinet lighting create layers of illumination, making the space both functional and inviting. The combination of ambient and task lighting transforms this kitchen from a mere cooking space into the heart of the home, ideal for both daily meal preparation and casual entertaining. Rear Hallway - 1.47m x 1.07m (4'10" x 3'6") - The rear hallway is accessed from the kitchen and gains entry to the ground floor bedroom and rear garden. Ground Floor Bedroom - 3.35m x 2.74m (11'0" x 9'0") - Bathed in natural light from a large UPVC double-glazed window, this generously proportioned ground floor bedroom offers an inviting retreat. The spacious layout easily accommodates a double bed with room to spare, while providing ample space for substantial wardrobes and storage furniture. Adding to the room's appeal is a modern wall-mounted radiator ensuring year-round comfort. Perhaps the most distinctive feature is the private wet room, seamlessly integrated into the bedroom's design, offering the convenience of en-suite facilities with contemporary practicality. Ground Floor Wet Room - 2.92m x 1.57m (9'7" x 5'2") - The spacious wet room on the ground floor features a modern, accessible design with sleek partially tiled walls. A contemporary low-level toilet and elegant hand basin provide essential amenities, while the well-appointed shower area offers a seamless, barrier-free bathing experience. The thoughtful layout maximizes both functionality and comfort, making it an ideal space for those seeking practical yet stylish bathroom facilities. Landing - 3.35m x 1.83m (11'0" x 6'0") - The landing gains access to the three first floor bedrooms, family bathroom and loft. Bedroom One - 4.52m x 3.00m (14'10" x 9'10") - Tucked away at the back of the property, this generously-sized master bedroom offers a peaceful retreat. The spacious layout easily accommodates a double bed with room to spare, while built-in storage solutions maximize the living space. Natural light streams through the large UPVC double-glazed window, creating a bright and airy atmosphere. The strategically placed radiator ensures year-round comfort, making this room a cozy sanctuary regardless of the season. The room's rear position provides welcome privacy and shields it from street noise, perfect for undisturbed rest. Bedroom Two - 3.00m x 1.65m (9'10" x 5'5") - Bathed in natural light from a large UPVC double-glazed window overlooking the front garden, this cozy second bedroom offers both charm and practicality. The thoughtfully designed space features built-in wardrobes that provide ample storage while maintaining the room's clean lines. Perfect for a guest room or home office, the space comfortably fits a single bed and bedside table, with enough room to move around freely. The neutral walls and clean architectural details create a bright, welcoming atmosphere that can be easily personalized to suit any style. Bedroom Three - 2.08m x 2.11m (6'10" x 6'11") - Tucked away at the front of the house, the cozy third bedroom features a thoughtfully designed space that comfortably fits a single bed. The room comes complete with practical built-in wardrobes that maximize storage without sacrificing floor space. Natural light streams through the UPVC double-glazed window, brightening the room throughout the day, while a well-placed radiator keeps the space warm and inviting during colder months. Family Bathroom - 1.93m x 2.46m (6'4" x 8'1" ) - Step into the bathroom where functionality meets style. The centerpiece is a wet room design, featuring a seamless walk-in shower that blends effortlessly with the surrounding space. Tiles wrap the walls in a protective embrace, while a pristine low-level toilet and elegant hand basin complete the essential fixtures. Natural light streams through a frosted UPVC double-glazed window, ensuring both brightness and privacy. A well-positioned radiator keeps the space comfortably warm, perfect for those chilly morning showers. The room's thoughtful layout maximizes every inch of space, creating an airy, spa-like atmosphere on the first floor. External - Framing the home's exterior, the thoughtfully designed gardens require minimal upkeep while maximizing curb appeal. The front yard features an elegant dwarf stone wall that adds character and definition to the property line. In the back, sturdy fencing ensures privacy while enclosing a manageable space. The street itself offers plenty of convenient parking spots, with ample room for both residents and their guests to park their vehicles just steps from the front door.
Find out MoreProperty Details
- Property ID: 157809293
- Added On: 2025-02-05
- Deal Type: For Sale
- Property Price: £120,000
- Bedrooms: 4
- Bathrooms: 1.00
Amenities
- ATTENTION FIRST TIME BUYERS AND INVESTORS
- FOUR BEDROOM PROPERTY
- TWO BATHROOMS
- ON-STREET PARKING
- NO ONWARD CHAIN
- AVAILABLE FOR VIEWINGS



