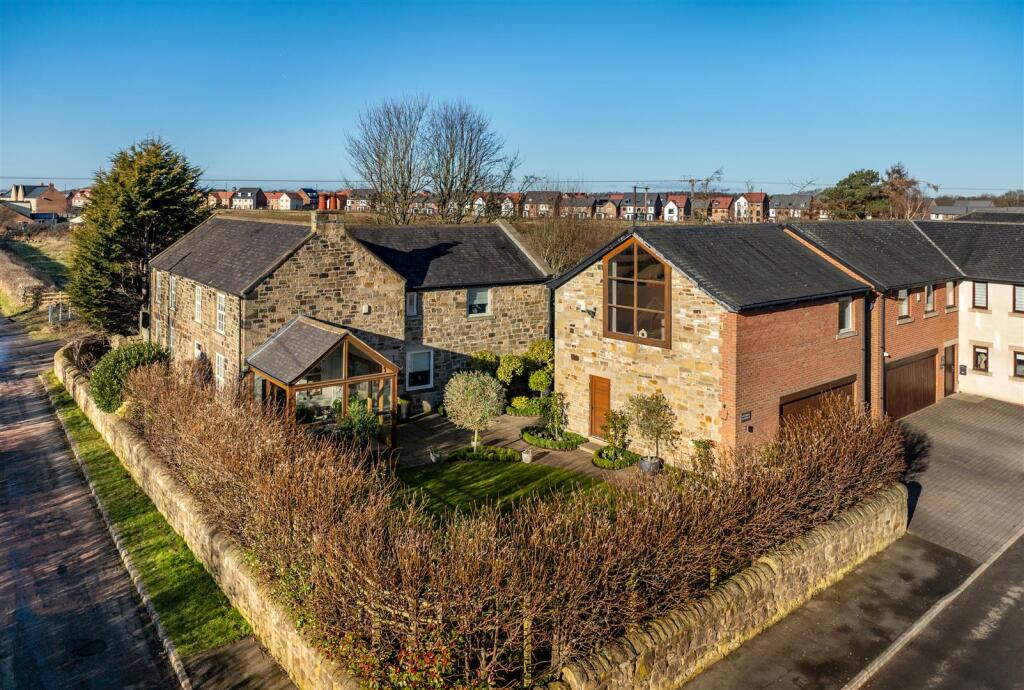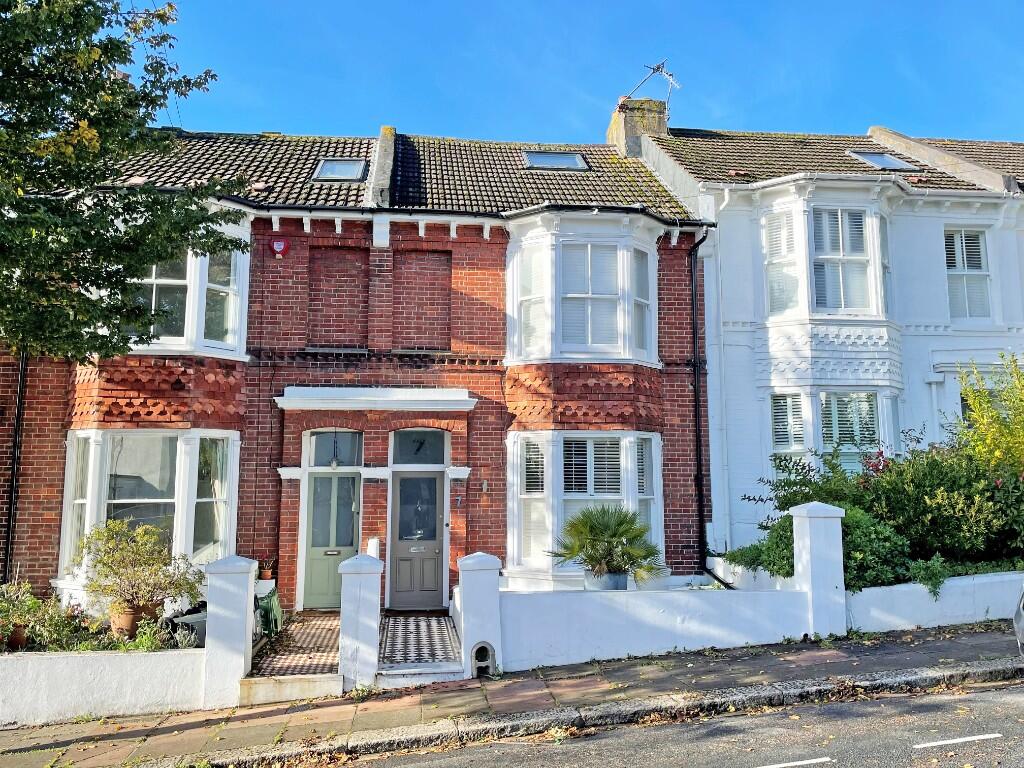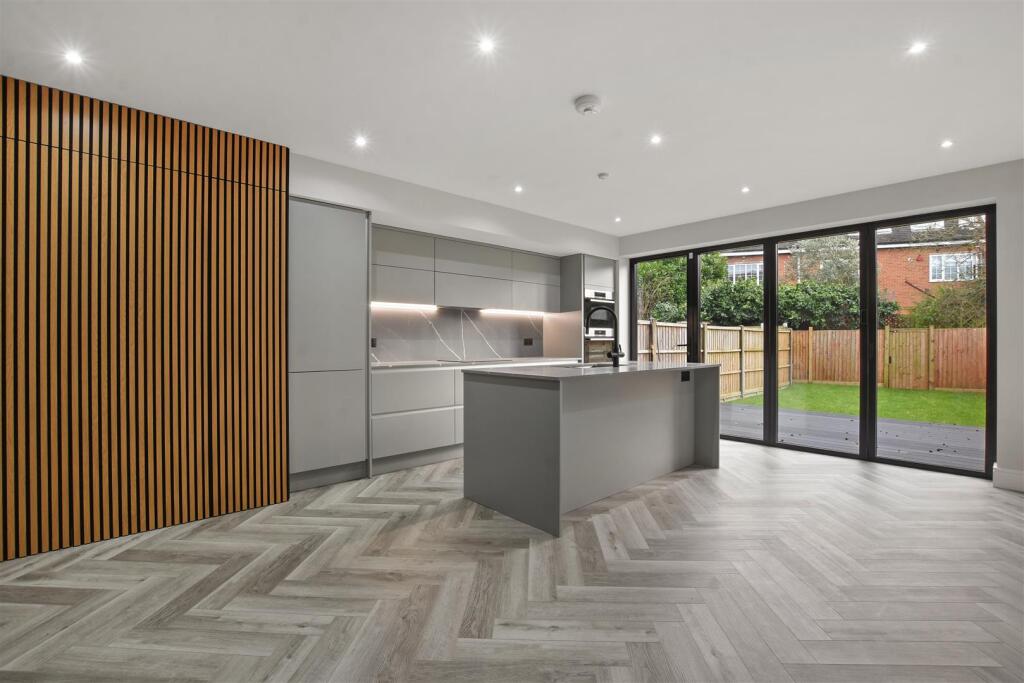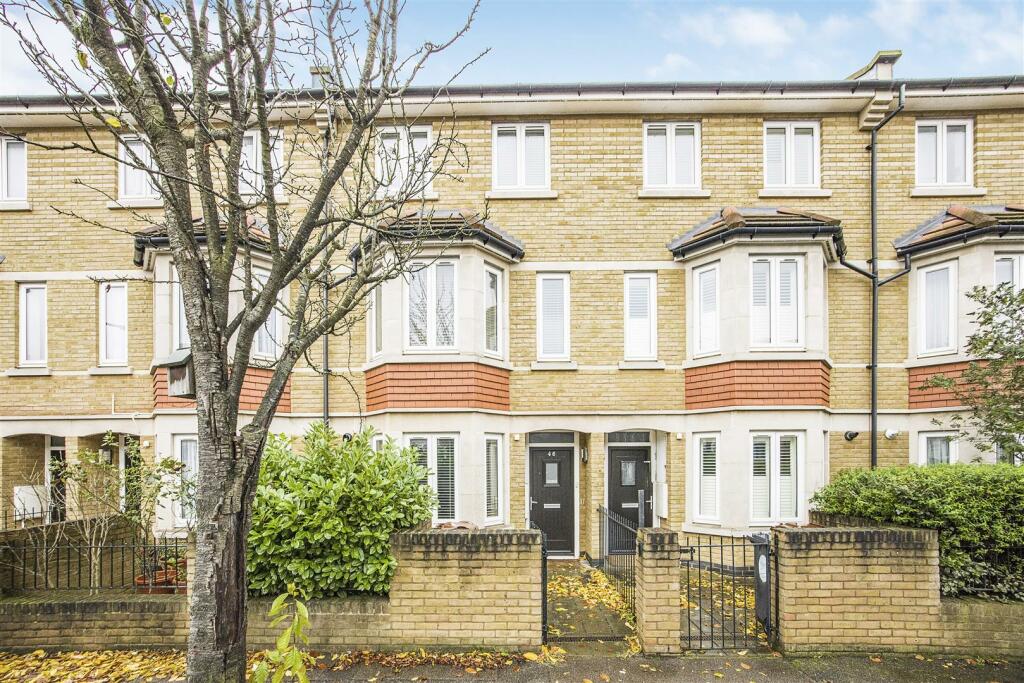ROI = 2% BMV = -182.2%
Description
Modern & Immaculately Presented Stone Built Farmhouse Offering Three Superb Reception Rooms, Large Open Plan Kitchen/Dining & Family Room plus Utility Room, Four Good Sized Double Bedrooms with En-Suite Access, First Floor Study with Views, South Facing Garden & Rear Garden, Detached Double Garage with Annex/Studio & Off Street Parking! Hawthorn Farmhouse boasts close to 3,000 Sq ft of internal accommodation and provides a magnificent, and well-presented stone-built detached family home that seamlessly combines 19th-century charm with contemporary modern detail throughout. Originally constructed as part of a former farm steading, this impressive property was re-developed back in 2009, and boasts a beautiful corner plot, which is set back from a quiet country lane. The Farmhouse is extremely well located for a property of its type and is placed to the edge of the desirable Hawthorn Grange development, which is known for its high-quality modern housing. Excellent local amenities are also found nearby, such as Great Park with its shops, amenities, and excellent local schooling, as well as central Gosforth, Ponteland, Kingston Park and Newcastle City Centre. The internal accommodation comprises: Central reception hall with feature wood flooring and large light oak floor-to-ceiling sliding doors that lead to both reception rooms. The entrance hall also leads into a ground floor guest WC and provides stairs which lead up to the first-floor landing. The sitting room is very well presented and enjoys a contemporary fireplace, with lovely aspect window views out over the rear gardens, and a large, glazed sliding door that leads into the dining and garden room. This beautiful space is perfect for entertaining and again offers views over the rear gardens. The kitchen/breakfast and family room extends to 35ft in length and provides a superb entertaining space, with light oak fitted cabinetry, granite work surfaces, and a four-oven 'Aga' with two hot plates and warming plate. The kitchen also features integrated appliances and a breakfast bar, whilst the family space boasts an exposed stone fireplace with wood-burning stove and a door leading into a glazed sun lounge and snug area with doors leading to the front gardens. To the rear of the kitchen area is a door which leads into a good-sized utility/boot room with a door to the rear. The stairs then lead up to the generous first-floor landing, with glass balustrades and gives access to four luxurious bedroom suites. The principal suite is a superb retreat, with a vaulted ceiling and exposed roofing timbers, and leads into an en-suite shower room with a separate walk-in dressing room. Three further double bedrooms all offer en-suite shower rooms, built-in double wardrobes, and beautiful views. The family bathroom is accessed from the landing and provides a four-piece suite and is fully tiled with a jack and jill door to bedroom four. The landing is also open to a superb study/snug mezzanine space, again with outstanding open aspect views. The gardens are well kept and are placed to both the front and rear, with a mixture of lawned areas, well-stocked borders, and a large timber deck which is perfect for outside dining. The front gardens are south facing, with paved patios and seating areas. A double-width driveway leads up to a large detached, double-plus garage, with workshop space, while above the garage lies a fantastic annex/studio with vaulted ceiling, exposed beams, and large south-facing window elevation with views. The upstairs space is perfect as a home gymnasium, yoga studio, work from home space or as a teenager's retreat. Hawthorn Farmhouse boasts an impressive array of additional features, including double glazing throughout, oil-fired central heating, and underfloor heating throughout the ground floor and to all bathrooms on the first floor. This exceptional detached property provides a unique opportunity to secure a fully modernised, period home and early viewings are deemed absolutely essential. On The Ground Floor - Entrance Hall - 2.29m x 3.37m (7'6" x 11'1") - Lounge - 6.26m x 5.02m (20'6" x 16'6") - Kitchen/ Living Room - 10.66m x 2.00m (35'0" x 6'7") - Dining Room - 3.28m x 4.88m (10'9" x 16'0") - Utility Room - 2.08m x 4.94m (6'10" x 16'2") - Wc - 2.06m x 1.11m (6'9" x 3'8") - Sun Room - 3.49m x 3.37m (11'5" x 11'1") - On The First Floor - Landing - Bedroom - 4.84m x 4.94m (15'11" x 16'2") - En-Suite - 2.08m x 3.07m (6'10" x 10'1") - Walk-In Wardrobe - 1.99m x 1.77m (6'6" x 5'10") - Bedroom - 3.49m x 2.94m (11'5" x 9'8") - En-Suite - 1.35m x 2.59m (4'5" x 8'6") - Bedroom - 2.88m x 4.16m (9'5" x 13'8") - En-Suite - 2.97m x 1.16m (9'9" x 3'10") - Bedroom - 3.13m x 5.49m (10'3" x 18'0") - Office - 1.86m x 4.88m (6'1" x 16'0") - Bathroom - 2.36m x 2.98m (7'9" x 9'9") - Annex - Double Garage - 6.45 x 7.15 (21'1" x 23'5") - First Floor Room - Disclaimer - The information provided about this property does not constitute or form part of an offer or contract, nor may be it be regarded as representations. All interested parties must verify accuracy and your solicitor must verify tenure/lease information, fixtures & fittings and, where the property has been extended/converted, planning/building regulation consents. All dimensions are approximate and quoted for guidance only as are floor plans which are not to scale and their accuracy cannot be confirmed. Reference to appliances and/or services does not imply that they are necessarily in working order or fit for the purpose.
Find out MoreProperty Details
- Property ID: 157804034
- Added On: 2025-02-05
- Deal Type: For Sale
- Property Price: £950,000
- Bedrooms: 4
- Bathrooms: 1.00
Amenities
- CONTEMPORARY DETACHED STONE BUILT FARMHOUSE
- BOASTING CLOSE TO 3,000 SQ FT
- THREE GREAT RECEPTION ROOMS
- LARGE OPEN PLAN KITCHEN/DINING & FAMILY SPACE
- FOUR GOOD SIZED DOUBLE BEDROOMS
- THREE EN-SUITES PLUS FAMILY BATHROOM
- SOUTH FACING FRONT GARDENS AND WEST FACING REAR GARDEN
- OFF STREET PARKING & LARGE DOUBLE GARAGE
- ANNEX/HOME OFFICE STUDIO OR GYM




