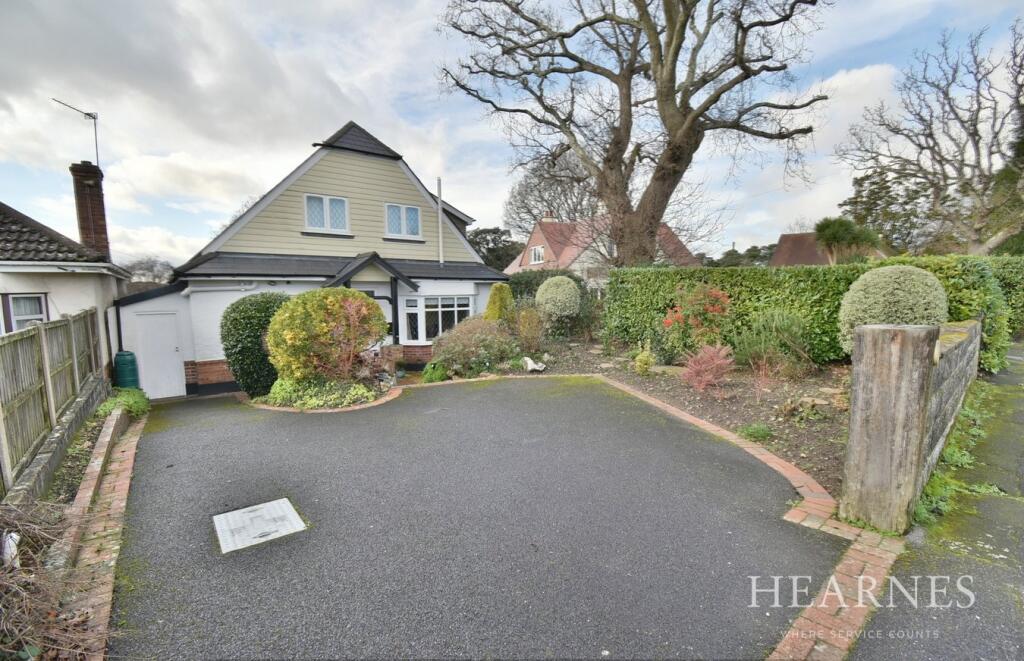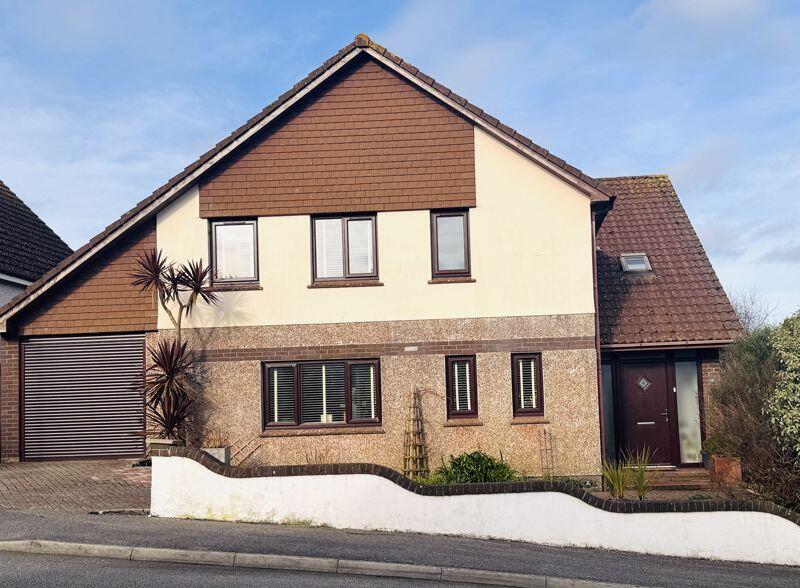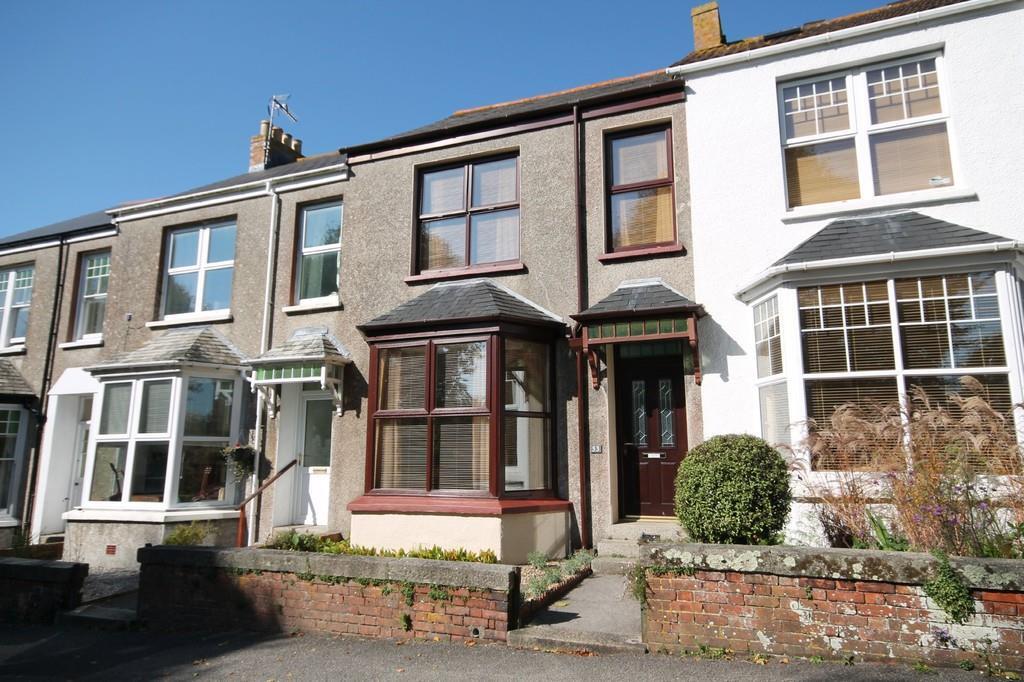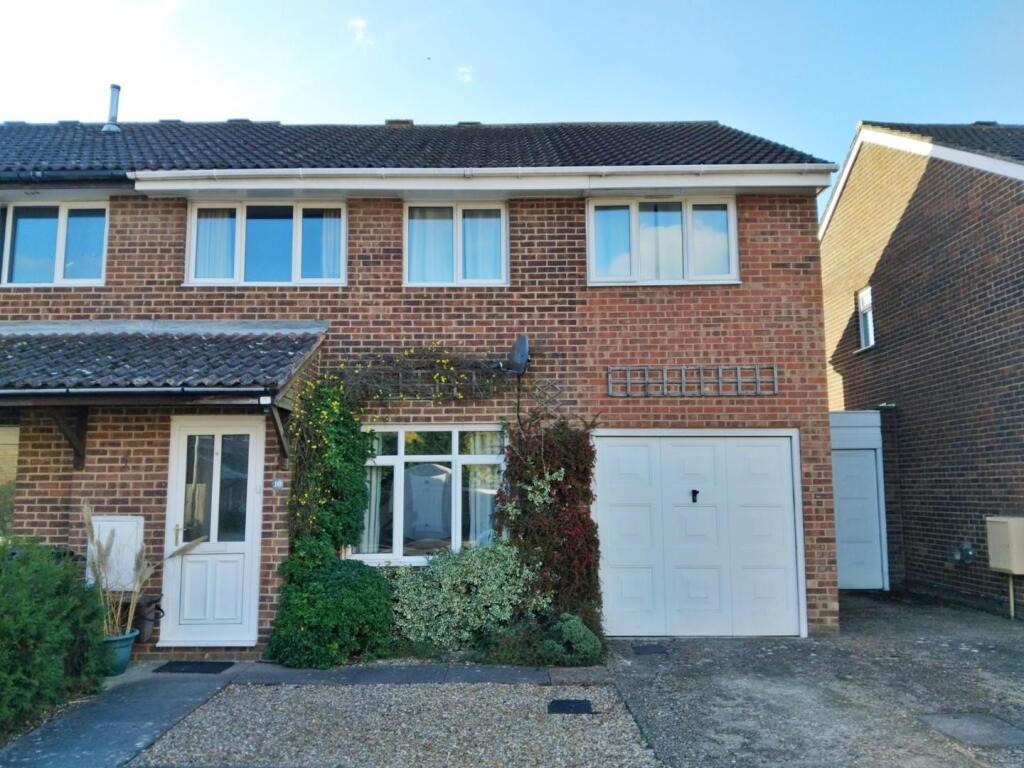ROI = 0% BMV = 0%
Description
Superbly presented detached chalet home providing four bedrooms (two ground floor and two first floor) served by a modern bathroom and shower room, an impressive open plan split level modern kitchen and living room with elevated windows and dual aspect skylights, providing excellent light and space.Other benefits include modern serviced gas central heating, double glazing, driveway parking for two to three vehicles, side storage/access and a wonderful mature landscaped south west facing rear garden on several levels providing an oasis of privacy and seclusion enhanced by an impressive raised timber lodge/summerhouse.Ground Floor:• Entrance hall – Double glazed front door and stairs to the first floor• Dining room – bay window, central feature fireplace and a door to a cupboard• Kitchen – Modern fitted kitchen comprising a range of base and wall mounted units, worktops, Bosch double oven and inset hob with extractor above, integrated fridge/freezer, dishwasher and washing machine, sink unit, open aspect to the living room, tiled floor, door to the side aspect, arch and steps down to the living room• Living room – Exceptional light and space, with feature leaded windows and two vaulted skylights• Bedroom three – fitted wardrobes and to cupboards to either side of the bed, window to the rear aspect overlooking the garden• Bedroom four – window to the front aspect and a range of fitted wardrobes• Shower room – fully tiled modern suite with walk in dual shower cubicle, wc and wash hand basinFirst Floor:• Landing with Velux window• Bedroom one - with window overlooking the rear garden with views beyond• Bedroom two - with window to the front elevation• Bathroom – Stylish modern suite comprising panelled bath, walk-in shower cubicle, wc and tiled wallsCOUNCIL TAX BAND: C EPC RATING: COutside• Front driveway providing generous off-road parking• Front garden with well-stocked and maintained borders and path to an attractive storm porch• South west facing rear garden measuring approximately 47ft x 32ft. Within the garden there is a timber summerhouse/cabin 1ft x 5ft, enjoying a dual aspect with windows and Frech doorsThe property is situated between Northbourne and Ensbury Park in a cul-de-sac position within convenient access of a local shopping parade, Post Office, regular bus routes, Redhill Recreation Park and the popular Hill View Primary School.AGENTS NOTES: The heating system, mains and appliances have not been tested by Hearnes Estate Agents. Any areas, measurements or distances are approximate. The text, photographs and plans are for guidance only and are not necessarily comprehensive. Whilst reasonable endeavours have been made to ensure that the information in our sales particulars are as accurate as possible, this information has been provided for us by the seller and is not guaranteed. Any intending buyer should not rely on the information we have supplied and should satisfy themselves by inspection, searches, enquiries and survey as to the correctness of each statement before making a financial or legal commitment. We have not checked the legal documentation to verify the legal status, including the leased term and ground rent and escalation of ground rent of the property (where applicable). A buyer must not rely upon the information provided until it has been verified by their own solicitors.
Find out MoreProperty Details
- Property ID: 157796741
- Added On: 2025-02-05
- Deal Type: For Sale
- Property Price: £475,000
- Bedrooms: 4
- Bathrooms: 1.00
Amenities
- Versatile and superbly presented detached chalet home
- at the head of a quiet cul-de-sac
- Four bedrooms
- Modern fitted kitchen
- Living room and a separate dining room
- Ground floor shower room
- Stylish modern bathroom
- Front driveway providing off-road parking
- South west facing rear garden
- Timber summer house/cabin




