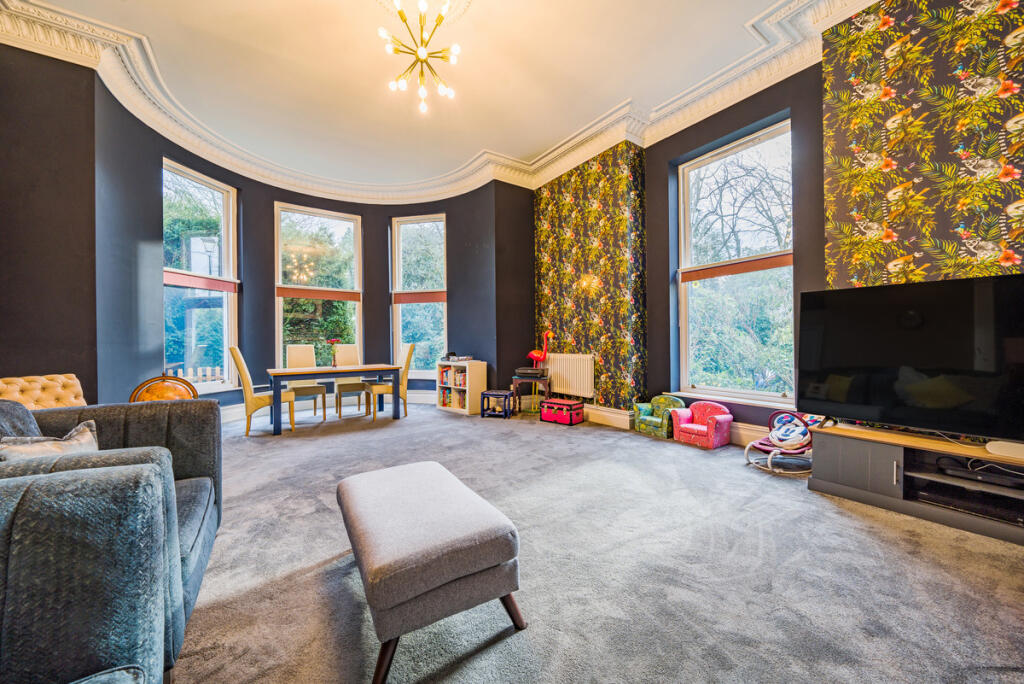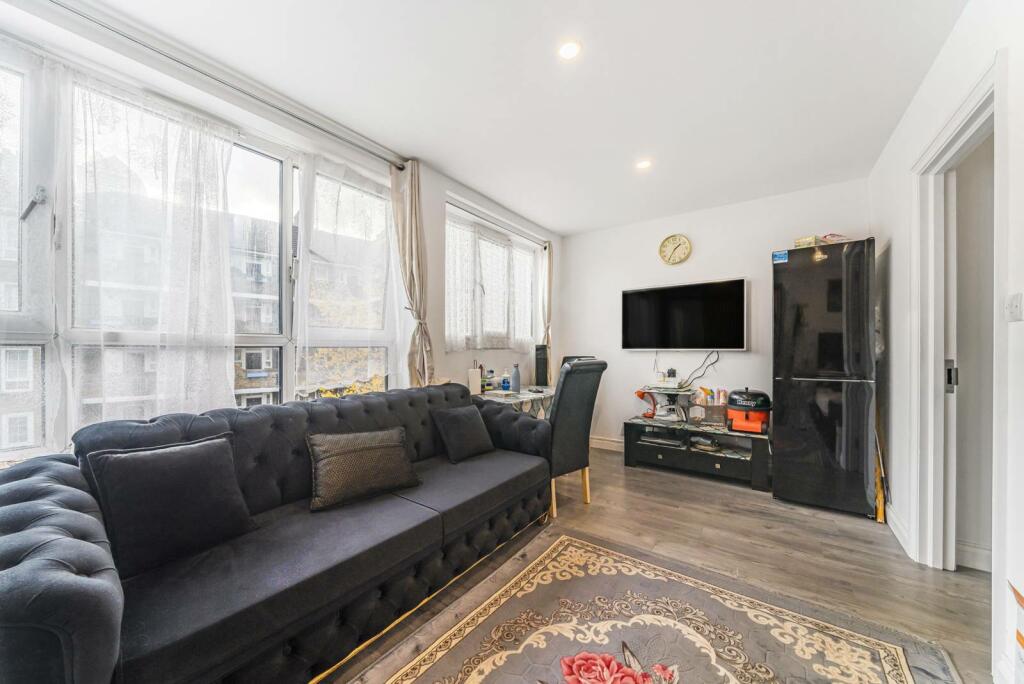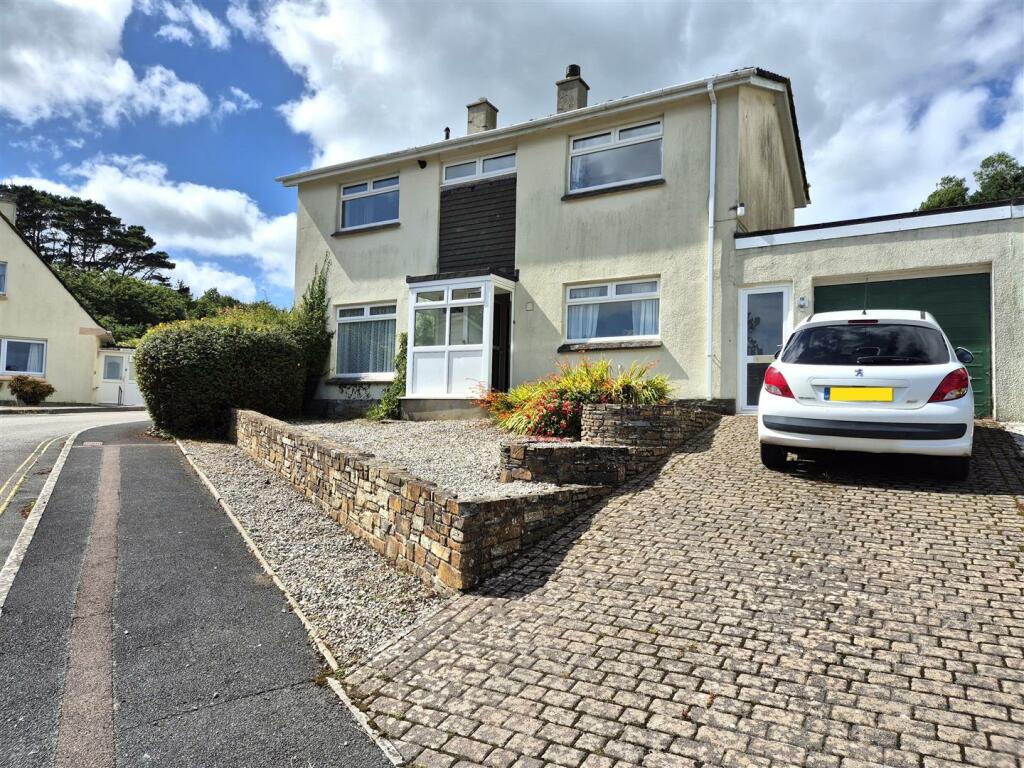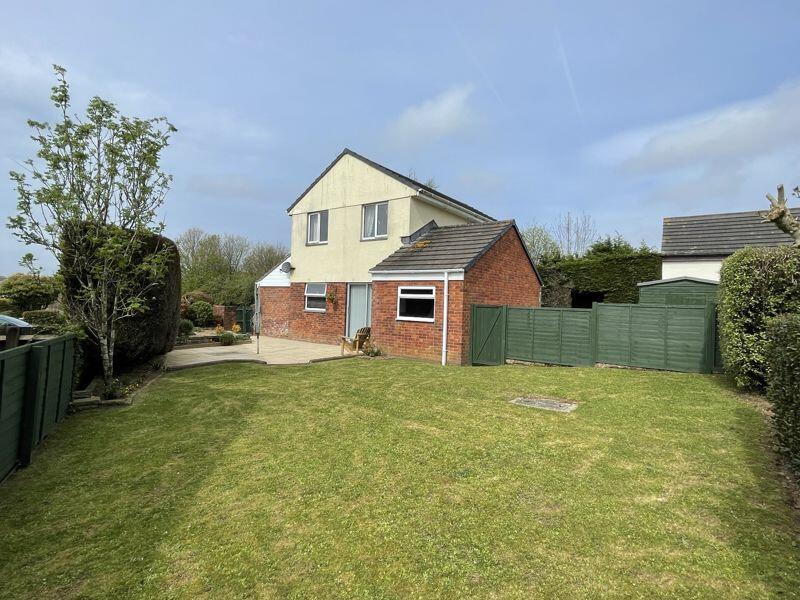ROI = 4% BMV = -13.98%
Description
Welcome to "Balmoral", the centre-piece apartment in this converted Mansion House, encompassing over 2500 square feet of living, bedroom and basement space. This really is the perfect family home or entertainment pad, with original features in every corner and three really well-proportioned bedrooms offering versatility and style throughout. Colour pops from every wall, but is stylishly done, and adds instead of detracts from the presence of the apartment. The first hit of colour comes as you head into the main entrance hallway, with purpose built storage offering ample cloakroom space, utility and the first WC to the left. Continuing into the property you come to the main heart of the home, which is the jaw-dropping open plan kitchen and living room. A modern bespoke kitchen with central island is the focus point of the first space, with plenty of seating, surface area for food preparation, built in hob, oven and fridge/freezer. Over the stairs there is a further pantry space. French doors from the kitchen lead into the communal gardens, although for use by everyone a large section in front of the living room is clearly only useable by the owners of Balmoral, with a decked seating area and low-maintenance astro grassed section. A stunning arched entrance way leads from the kitchen into the main living/drawing room space. Floor to ceiling windows flood the space from two aspects. Stretching to over 15 feet in height, the ceilings are a further reminder of the buildings grand past, with Lowry himself having held art lectures within this very room. Dual feature walls and central fireplace offer original substance with a modern twist. Heading back into the entrance hallway you will find the three bedrooms. The first of which also houses an en-suite shower room, and has views over the communal garden spaces to the front aspect, the third sits internally but is lit from windows on both sides and doesn't lack for space. However, the main bedroom sits to the end of the hall, with three floor-to-ceiling windows, as well as ample storage space and feature wall, it is a decadent space to relax. Completing the ground floor is the four piece family bathroom, with walk in shower, bath, sink and WC. Venturing to the lower ground floor section of the home you will find a room that is as impressive in size as it is versatile. Stretching the full length of the home, this could be a cinema room, children's play area or any number of possibilities. The downstairs section also comes with another separate storage space, Office and the final WC, with four in total through the apartment. Completely and utterly unique within the area, this property has to be seen to be fully appreciated.
Find out MoreProperty Details
- Property ID: 157793480
- Added On: 2025-02-05
- Deal Type: For Sale
- Property Price: £600,000
- Bedrooms: 3
- Bathrooms: 1.00
Amenities
- Stunning Open Plan Living Room and Kitchen
- Two Allocated Parking Spaces
- Historically Significant Building
- Over 2000 Square Feet
- Multi-Purpose Basement Space and Office
- Centrally Located for West Didsbury




