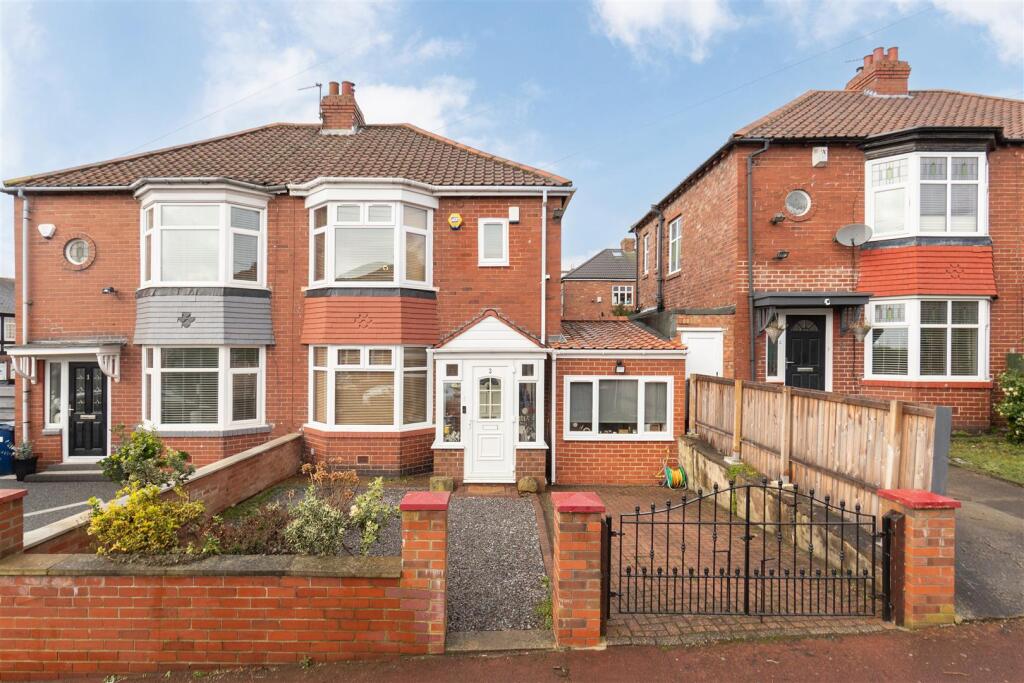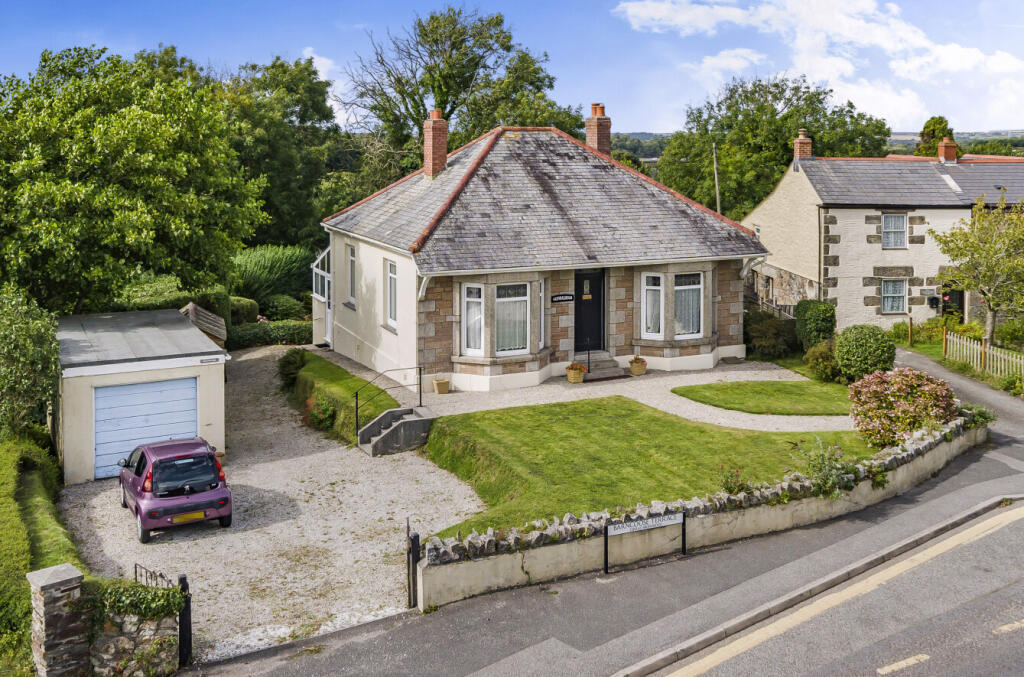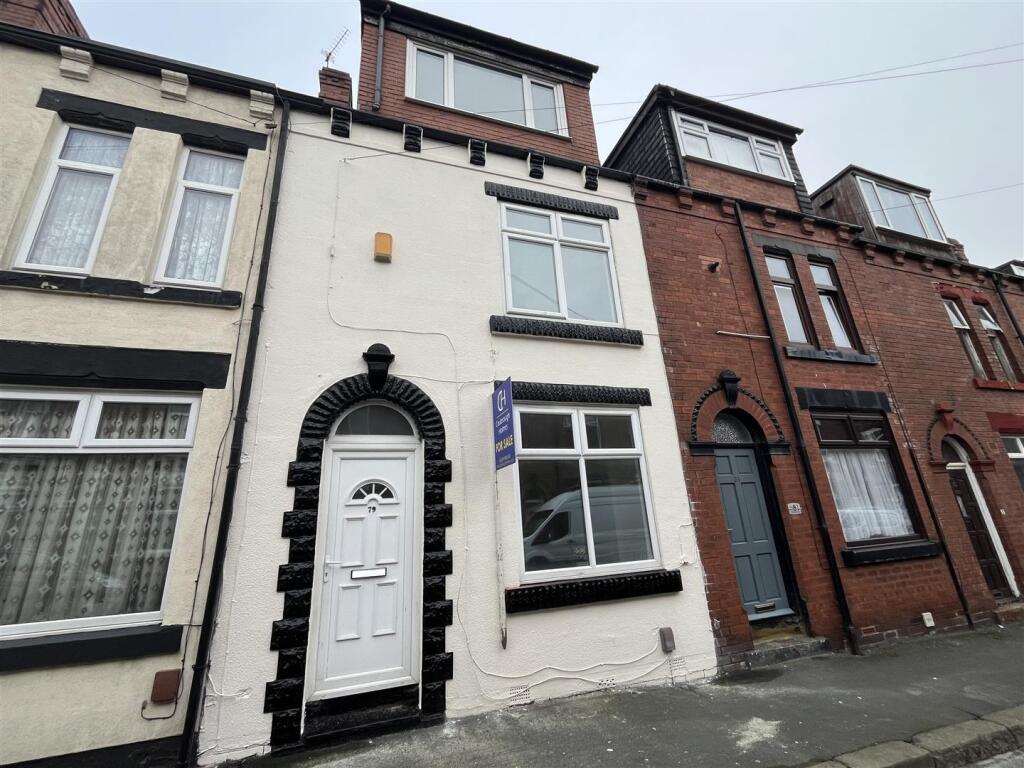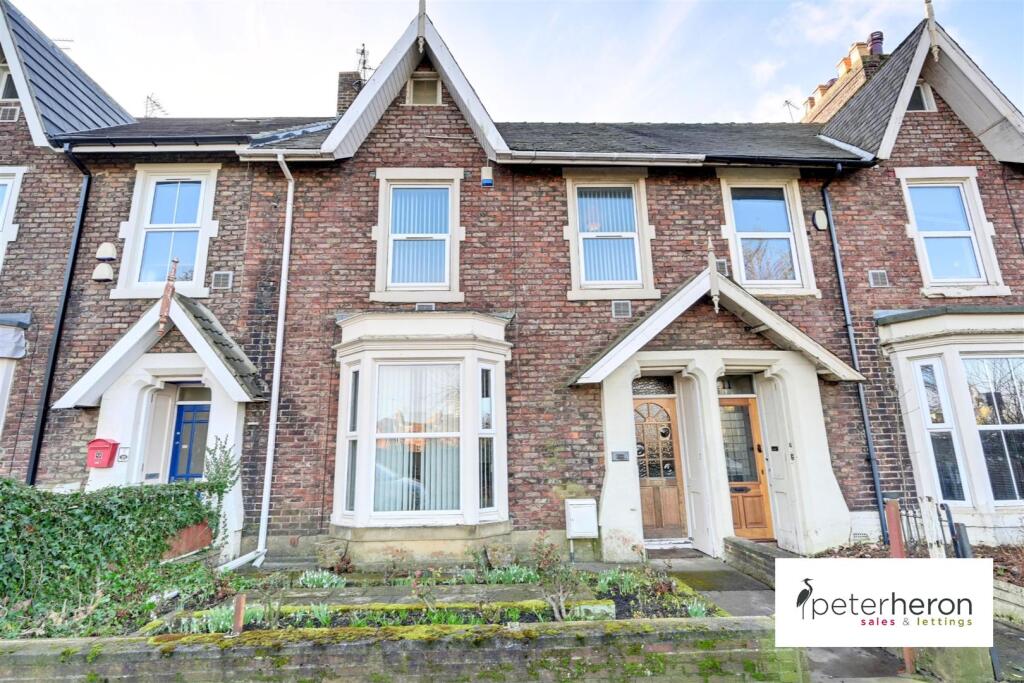ROI = 7% BMV = 34.62%
Description
THREE BEDROOM | SEMI-DETACHED | GREAT LOCATION Brunton Residential are delighted to welcome to the market this semi-detached family home, with three bedrooms, off-street parking, and a rear garden. Situated in the Elswick area, offering residents access to a variety of local amenities and services. For outdoor recreation, Nuns Moor Park provides green spaces and leisure facilities. Transport links are convenient, with local bus services connecting to Newcastle city centre and surrounding areas, and the A189 road offering access to the wider region. Upon entering, you step into a hallway leading to the lounge on the left, featuring a bay window, and an inglenook fireplace. Ahead, the spacious kitchen extends to the rear, providing access to the conservatory through double doors. The kitchen also enjoys an inglenook fireplace. A side door in the kitchen leads to the garden. To the right of the entrance, a ground-floor bedroom includes an en-suite shower room. Ascending to the first floor, there are three bedrooms and a family bathroom. The largest bedroom is positioned at the front, featuring a bay window. A second bedroom is situated towards the rear, while the third is adjacent to the bathroom, which is fitted with a bath, overhead shower, toilet, and washbasin. Externally, the property benefits from off-street parking for one car, with a boundary wall and gate, as well as a rear garden, enjoying both a paved area and a lawn, with mature trees and shrubs enclosed by fencing. On The Ground Floor - Entrance - Bedroom - 3.40m x 1.93m (11'2" x 6'4") - Measurements taken from widest points En-Suite - 1.21m x 1.93m (4'0" x 6'4") - Measurements taken from widest points Lounge - 3.36m x 3.31m (11'0" x 10'10") - Measurements taken from widest points Kitchen - 3.40m x 7.41m (11'2" x 24'4") - Measurements taken from widest points Conservatory - 3.35m x 2.83m (11'0" x 9'3") - Measurements taken from widest points On The First Floor - Landing - Bedroom - 4.13m x 2.48m (13'7" x 8'2") - Measurements taken from widest points Bedroom - 3.37m x 2.31m (11'1" x 7'7") - Measurements taken from widest points Bedroom - 2.00m x 2.13m (6'7" x 7'0") - Measurements taken from widest points Bathroom - 2.39m x 2.14m (7'10" x 7'0") - Measurements taken from widest points Disclaimer - The information provided about this property does not constitute or form part of an offer or contract, nor may be it be regarded as representations. All interested parties must verify accuracy and your solicitor must verify tenure/lease information, fixtures & fittings and, where the property has been extended/converted, planning/building regulation consents. All dimensions are approximate and quoted for guidance only as are floor plans which are not to scale and their accuracy cannot be confirmed. Reference to appliances and/or services does not imply that they are necessarily in working order or fit for the purpose.
Find out MoreProperty Details
- Property ID: 157776107
- Added On: 2025-02-04
- Deal Type: For Sale
- Property Price: £170,000
- Bedrooms: 4
- Bathrooms: 1.00
Amenities
- THREE BEDROOM
- SEMI DETACHED
- FAMILY HOME
- CLOSE TO LOCAL AMENITIES
- OFF-STREET PARKING
- REAR GARDEN




