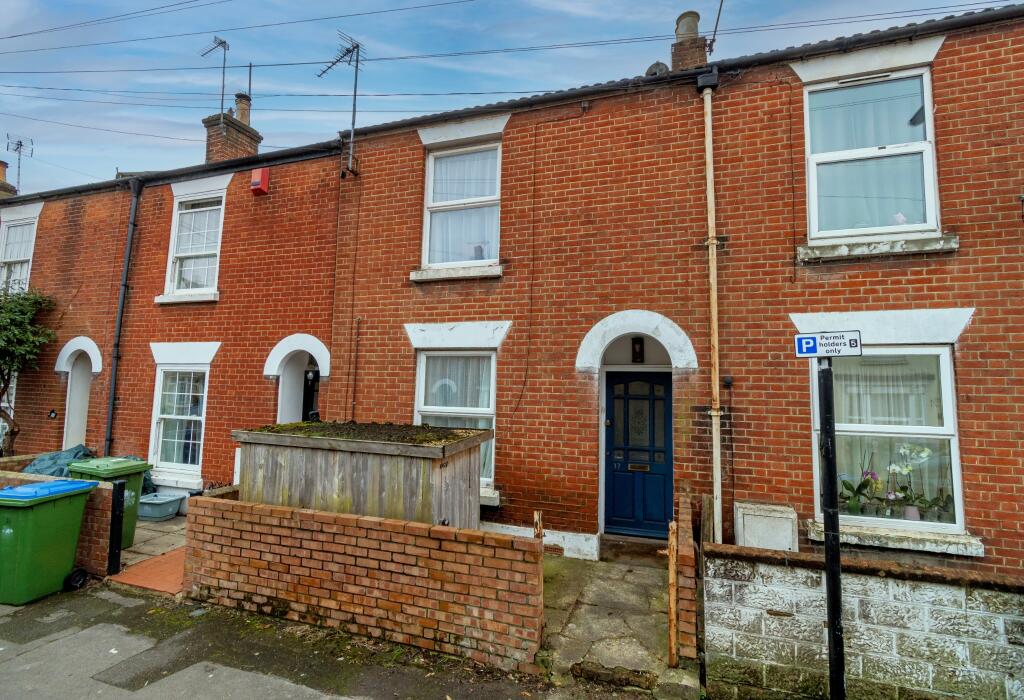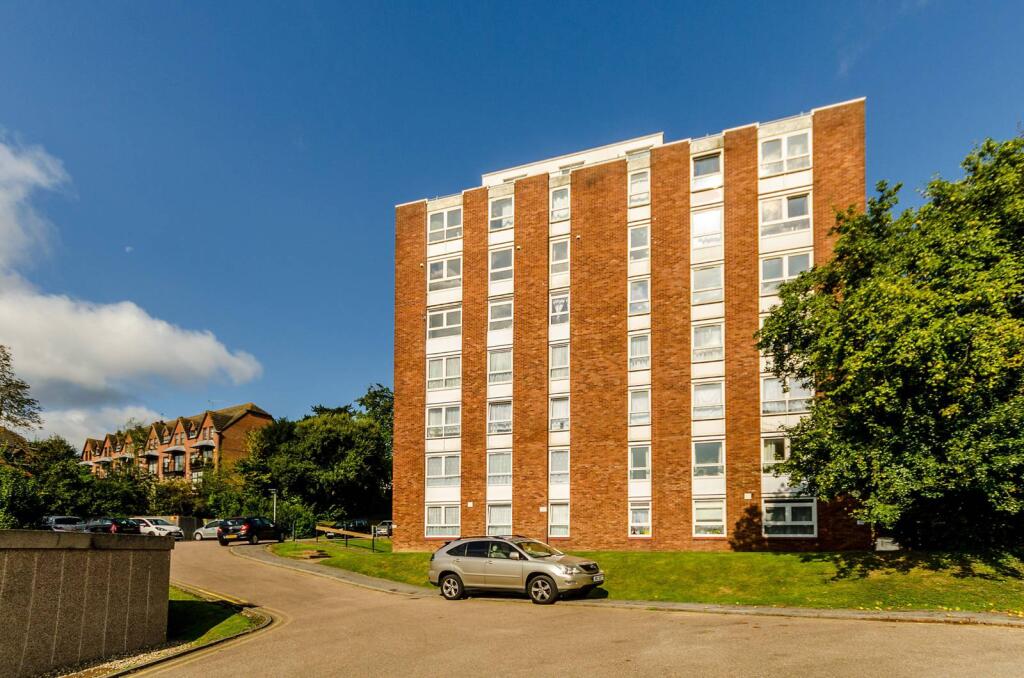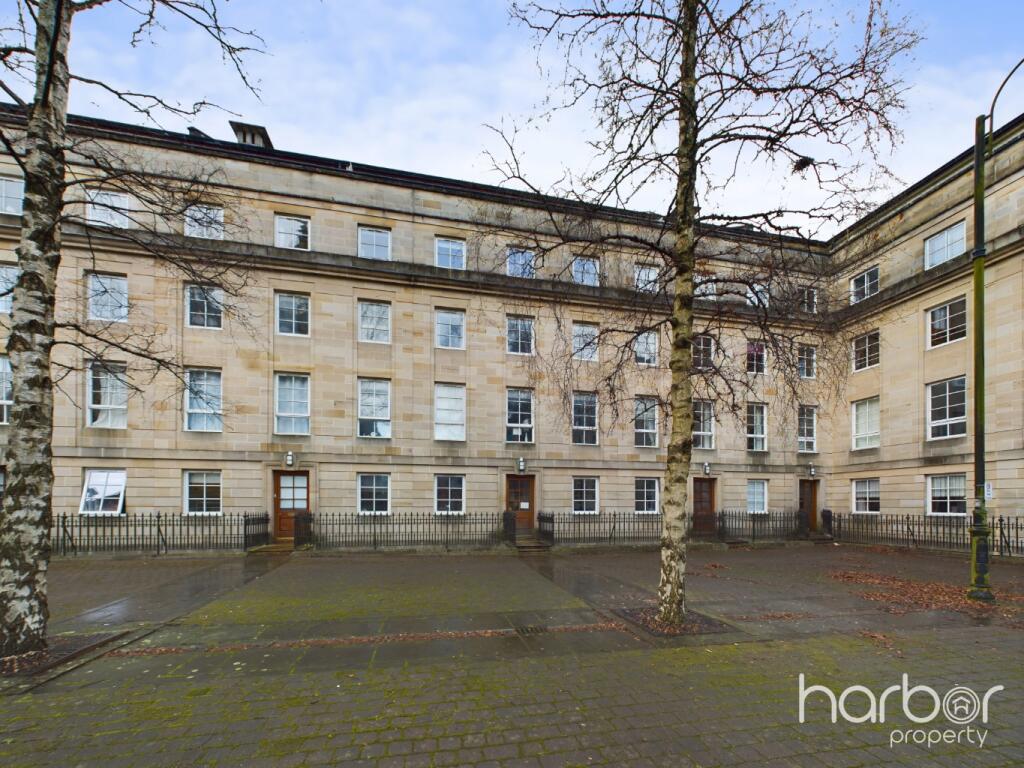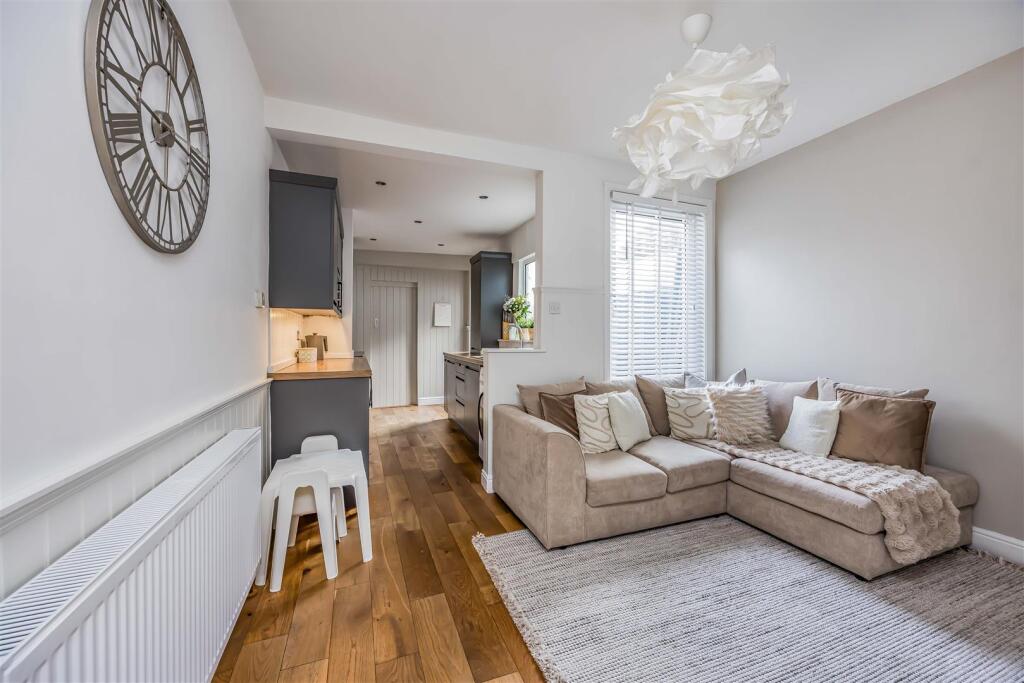ROI = 7% BMV = -15.91%
Description
A charming two bedroom terraced house is offered with spacious accommodation, fantastic character features and within close proximity to local shops, bars, restaurants and public transports links such as bus stops on The Avenue and Southampton Central Train Station. The downstairs accommodation comprises of a cosy living room, a spacious open plan kitchen living room with a modern fitted kitchen with wooden worktops and integrated appliances, a three piece shower room with a glass enclosed shower cubicle and a westerly facing enclosed patioed rear garden. The upstairs includes both bedrooms, the sizeable master bedroom leads onto a generously sized three piece bathroom. The property also benefits from double glazed windows throughout and gas central heating. SITING ROOM 14' 3" (4.33m) x 10' 11" (3.33m): Exposed varnished floorboards, double glazed windows to aspect, smooth walls and ceiling, electric fuse board within cupboard, opening to second living area and stairs rising to first floor, multiple electrical sockets, telephone and television points, radiator. OPEN PLAN KITCHEN/LIVING ROOM Modern shaker style kitchen units with wooden worktop over, integrated appliances which include slimline dishwasher, tall standing fridge/freezer, and washing machine, ceramic sink/drainer, tiled splash back, exposed varnished floorboards within living area, office/study space under stairs, decorative feature fireplace, mixture of smooth and textured walls and ceilings, double glazed windows to rear aspect, double glazed sky light, tall wall mounted radiator, door leading to shower room, multiple electrical sockets. SHOWER ROOM 5' 10" (1.78m x 4' 4" (1.32m): Wooden effect vinyl flooring, raised corner shower cubicle with bar valve shower unit within, corner w/c, wall mounted ceramic sink, double glazed windows to side and rear aspect, tiling to principal areas, smooth walls and textured ceiling, heated towel rail. BEDROOM ONE 14' 2" (4.32m) x 10' 11" (3.33m): Carpet flooring, double glazed windows to rear aspect, door leading to en-suite bathroom, smooth walls and textured ceiling, access to loft hatch, multiple electrical sockets, radiator. EN-SUITE BATHROOM 9' 7" (2.92m) x 6' 9" (2.06m): Tiled flooring and walls, obscured double glazed windows to rear aspect, w/c with raised cistern, panelled bath with rain shower attachment, ceramic pedestal sink, heated towel rail, smooth walls and textured ceiling. BEDROOM TWO 14' 2" (4.32m) x 10' 11" (3.33m): Carpet flooring, double glazed windows to front aspect, built in wardrobe over stairs, smooth walls and textured ceiling, multiple electrical sockets, radiator. OUTSIDE The property features a quaint inner city garden which offers very minimal maintenance and is a real sun trap as it's southerly facing. The garden has been tastefully decorated with flower beds and borders. Permit parking COUNCIL TAX BAND: C CHARGE: £1,917.33 YEAR: 2024/2025
Find out MoreProperty Details
- Property ID: 157772186
- Added On: 2025-02-04
- Deal Type: For Sale
- Property Price: £280,000
- Bedrooms: 2
- Bathrooms: 1.00
Amenities
- Charming Two Bedroom Home
- Full Of Character Features
- Modern Fitted Kitchen With Integrated Appliances
- Open Plan Living Room
- Generously Sized Double Bedrooms
- Freehold
- Low Maintenance Westerly Facing Garden
- Close Proximity To City Centre
- Two Bathroom Facilities
- Gas Central Heated & Double Glazed Windows




