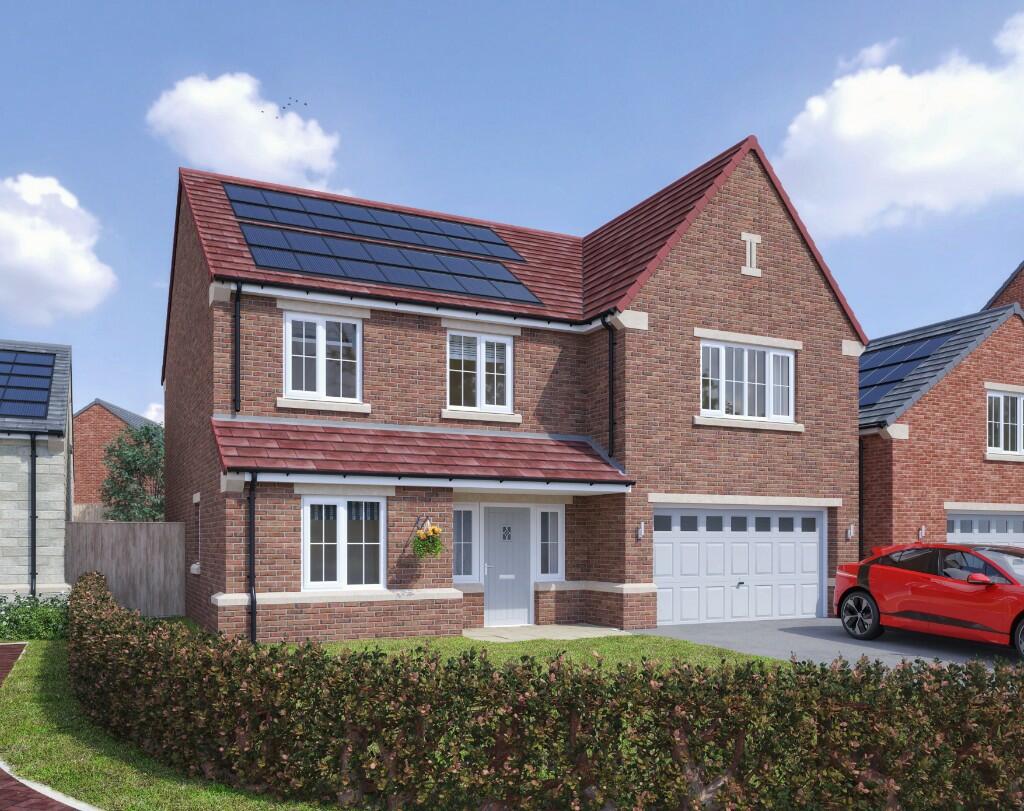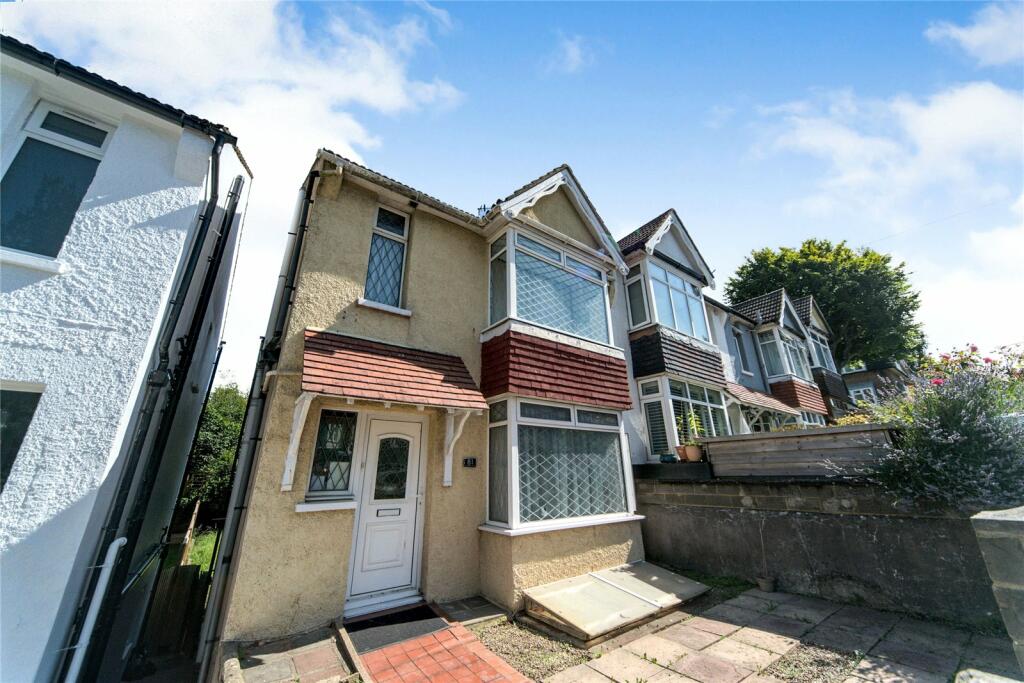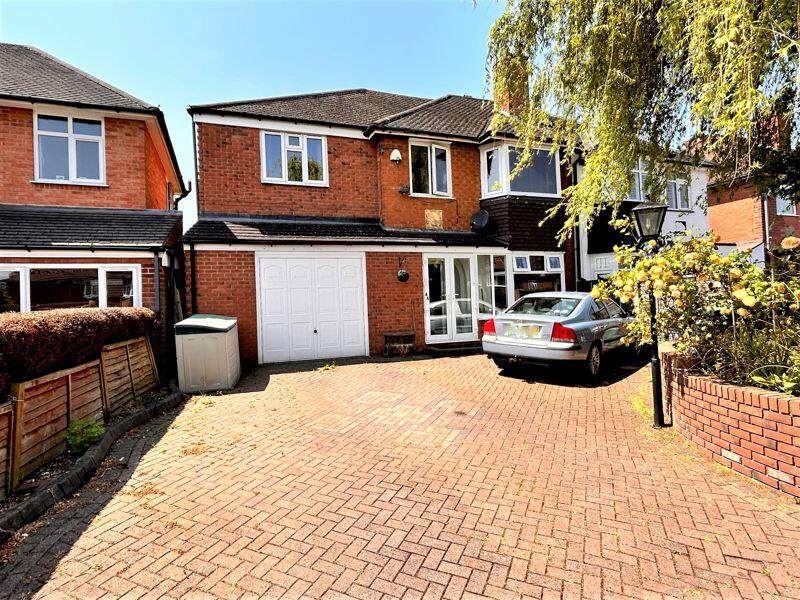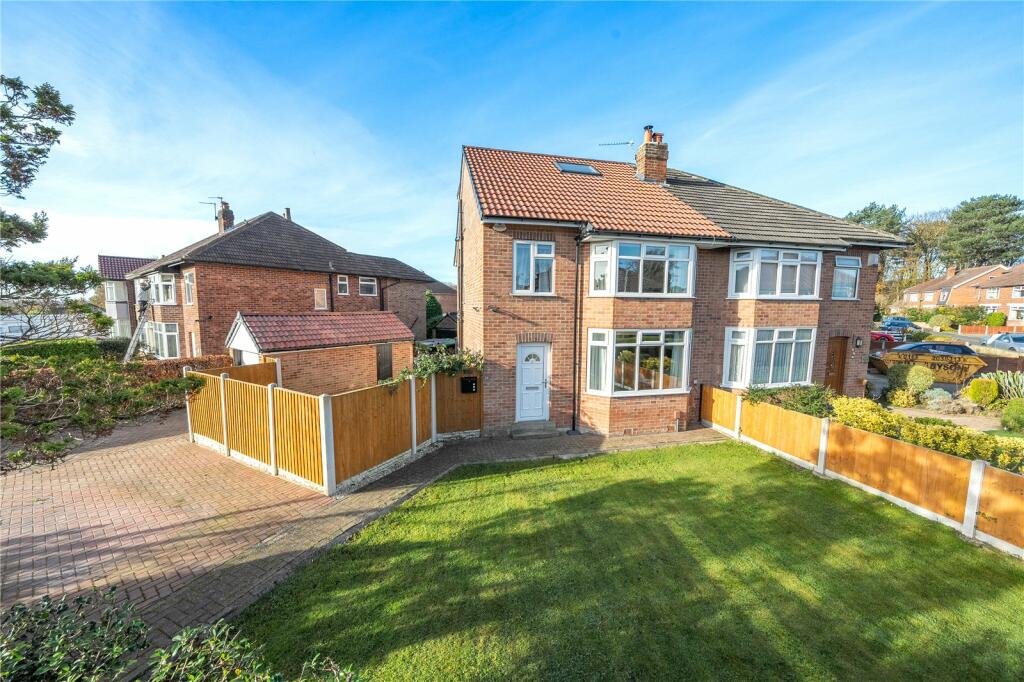ROI = 0% BMV = 0%
Description
Mindful Moments We believe it's important to take time for self-care and positive mental health, which is why we've launched our Mindful Moments initiative. Anyone who reserves a new home during January and February will be entered into a prize draw to win a £2,500 voucher for either The Retreat Company or Spa Breaks*. Plus when you reserve you will receive a mindful reservation pack filled with goodies to help you relax and pamper yourself. Speak to our Sales Advisors to find out more! *T's & C's apply. _______________________________________________________________________________ THE TURNBERRY - STYLISH DESIGN, BEAUTIFULLY CONSTRUCTED The generously sized Turnberry is a superb property and incorporates a double garage and well-appointed accommodation throughout. The rear of the property boasts a spacious, open plan kitchen/dining/family space, taking this property to the next level. The kitchen has a range of Bosch A rated appliances designed to ensure functionality and ease of use as well as being an attractive feature. For those discerning clients, a bespoke upgrade to a Laura Ashley kitchen can be selected. The dining area has french doors leading out onto the rear, turfed garden - perfect for those al fresco moments. To the other side of the room there is a separate family/tv area, allowing this whole area to become an entertaining, relaxing, sociable space for all to enjoy. The lounge is light and airy with additional french doors. A useful utility room, study and downstairs cloakroom complete the ground floor. Upstairs there are five double bedrooms. The master bedroom suite comprises a large bedroom with en-suite shower room. There are four further double bedrooms, another one boasting an en-suite with a shower. Our bathrooms and en-suites are sleek and elegant and typify the luxurious Villeroy and Boch name and are tiled with Spanish designs from the renowned Porcelanosa range. All Stonebridge properties have gas central heating and smart thermostats to allow you to control certain elements of your home from a smart phone. To the outside of the property you'll find solar panels, turfed gardens, boarded fencing and paved patios and paths, as well as an electric vehicle charging point. A large, integral garage completes the Turnberry. ----- WOODLAND PLACE When designing Woodland Place, we knew that we wanted to create a new development that had people at the heart of it. The result is a desirable collection of four and five-bedroom homes, including large, detached bungalows, to suit a diverse range of buyers. Conveniently situated only a short drive from the bustling heart of Teesside, residents can enjoy easy access to an excellent range of amenities, rich culture, and heritage. For those seeking a more serene environment, Woodland Place is perfectly placed close to the breath-taking coastline, ideal for outdoor enthusiasts, and for those just looking for a more relaxing pace of life. This development will bring together an intergenerational community and offer a real sense of pride in where people live. The attractive, landscaped scheme, character homes and planned open spaces blend seamlessly with the area's green surroundings, and adds to the ambience of this welcoming village. Woodland Place offers residents the opportunity to make memories and build a secure, happy future, and will become a delightful place to call home for generations to come. Stonebridge has been building homes and communities for many years and specialises in delivering quality, high specification properties. However, no amount of words can accurately express how a Stonebridge home looks and feels: you need to visit Woodland Place to discover this for yourself. ______________________________________________________________________________ Dimensions/images shown are for illustrative purposes only. Although Stonebridge Homes has made every effort to ensure accuracy of information, we reserve the right to amend and update the specification or layout without prior notification. The information contained herein is for guidance only and its accuracy is not guaranteed. They do not constitute a contract, part of a contract or warranty. External finishes may vary from those shown and dimensions given are approximate, measured to the widest accessible part and will be accurate to +/-50mm and we cannot be held responsible if sizes vary from those indicated. Please consult your Sales Advisor with regards to specification and specific plots. You should take appropriate advice to verify any information on which you wish to rely upon. The artist's impressions of these Stonebridge homes are representative of their type and placed in typical scenery. Images may include upgrades available at an additional cost.
Find out MoreProperty Details
- Property ID: 157771625
- Added On: 2025-02-04
- Deal Type: For Sale
- Property Price: £564,995
- Bedrooms: 5
- Bathrooms: 1.00
Amenities
- Kitchen/diner with stylish choice of cabinetry and Bosch appliances
- French doors from dining area leading to the garden
- Separate utility room
- Stylish lounge with a second set of french doors leading to rear garden
- Separate study/home office
- 2x en-suites and a 4 piece family bathroom
- 5 spacious double bedrooms
- Villeroy and Boch bathroom suite with Porcelanosa tiling
- Double integral garage




