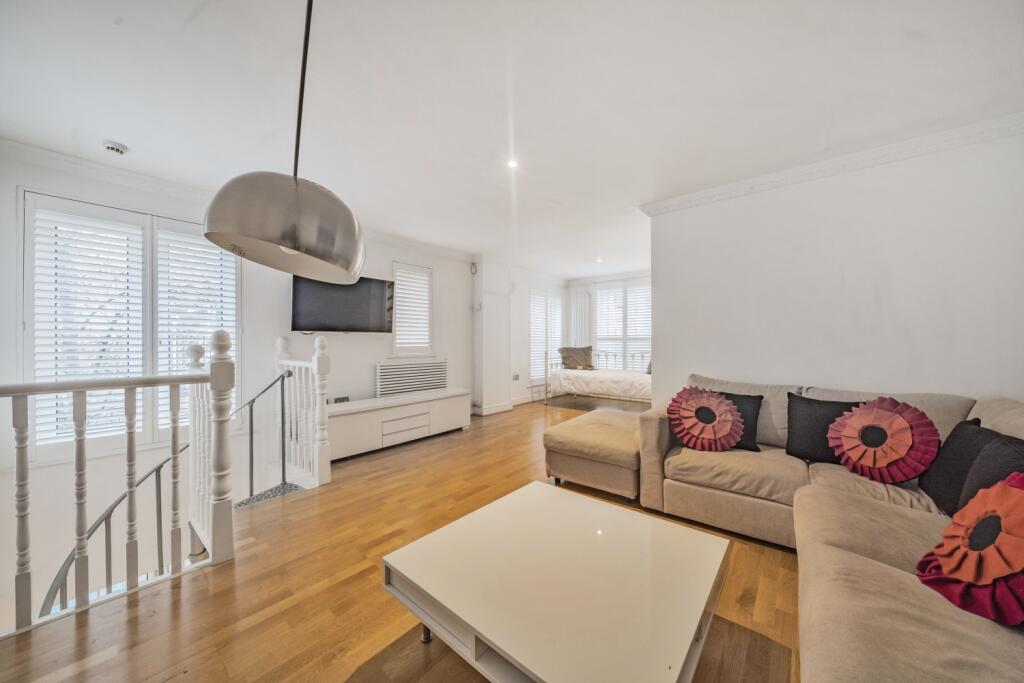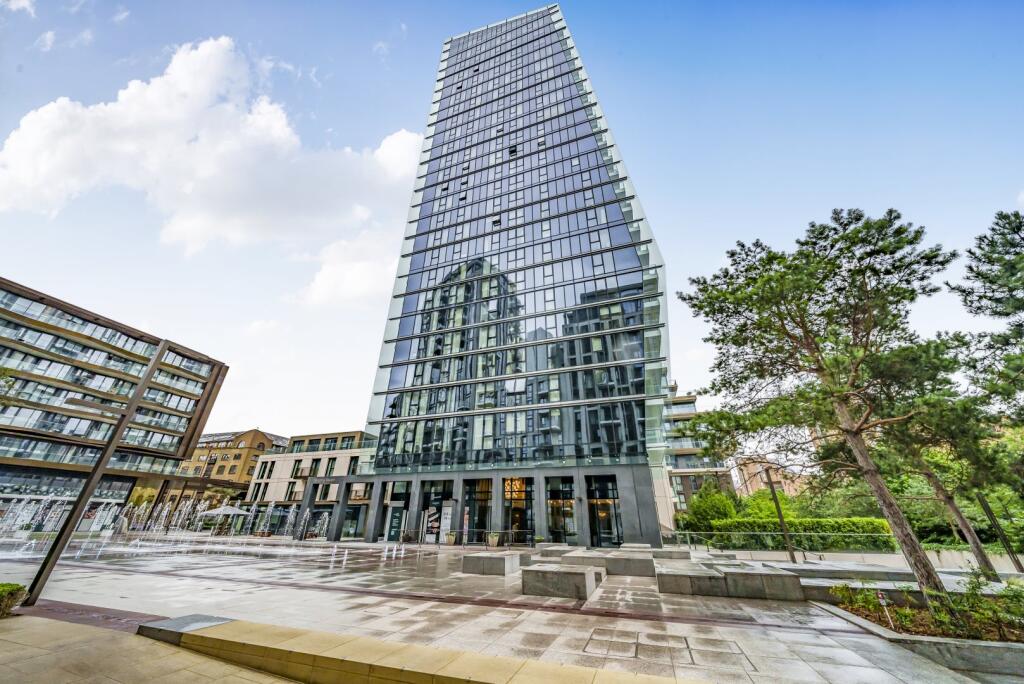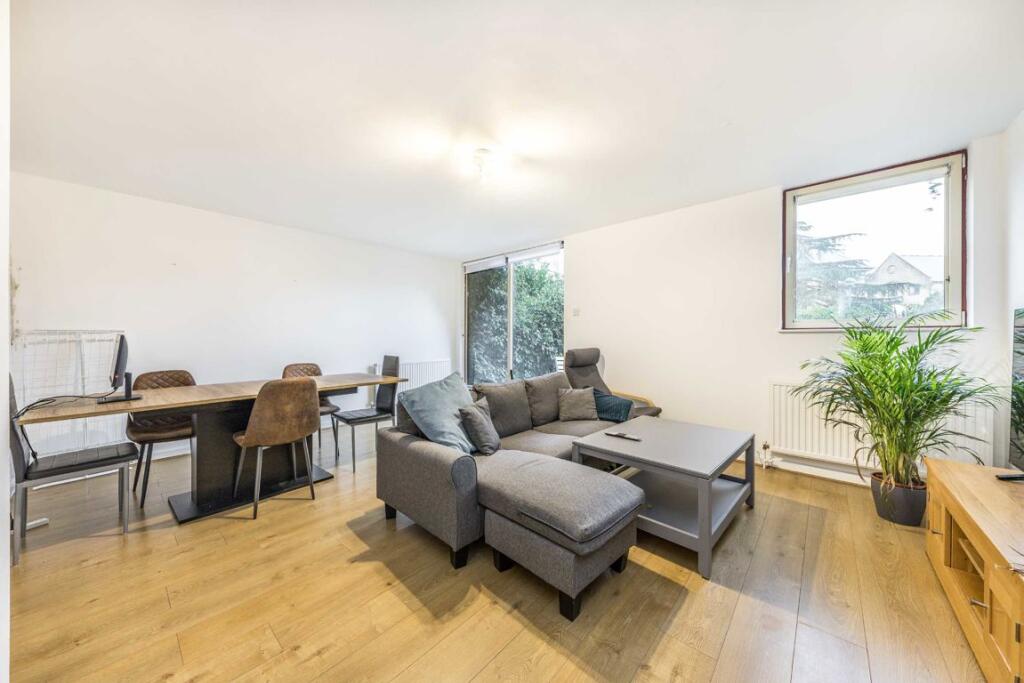ROI = 7% BMV = 3.75%
Description
This detached four storey townhouse, boasting over 1,200 sq ft of internal accommodation, offers buyers exceptional versatility, functioning as either a two- or three-bedroom property. A charming south facing outside garden terrace and the option for garage parking (available at an additional cost) further enhance its appeal.The first floor features a spacious open-plan kitchen, lounge, and dining area, designed for both comfort and functionality. The well-appointed kitchen includes a generous selection of floor and wall cabinets, ample worktop space, and a range of integrated appliances. The flexible layout allows for either a dedicated dining area or a lounge setup, catering to various lifestyle needs. Patio doors open onto a bright private garden terrace, providing an inviting outdoor retreat. Additionally, there is a separate downstairs toilet on this floor for added convenience.The second floor offers a generously sized open-plan space, currently used as a lounge. However, its adaptable layout allows it to function just as easily as an additional bedroom. With some simple modifications, this area could even accommodate both a lounge and a third bedroom, providing excellent flexibility to suit different needs.The third floor features a spacious bedroom with a desirable south-facing aspect, ensuring an abundance of natural light throughout the day. A range of built-in cupboards and wardrobes offer excellent storage solutions, keeping the space both functional and uncluttered. This floor also includes a well-appointed family bathroom, complete with a bathtub, an overhead shower, and additional cupboard space for added convenience. A generously sized landing provides even more storage options, enhancing practicality.A stylish spiral staircase leads to the top floor, where you'll find a stunning master bedroom. This expansive retreat benefits from natural light streaming in through charming dormer windows, built-in wardrobes for ample storage, and access to its own private ensuite bathroom, creating a perfect blend of comfort and elegance.The property offers exceptional versatility and can be reconfigured into a three-bedroom layout with two reception rooms, as illustrated in the additional floorplan.There is an option to purchase a secure 124 sq ft garage within the gated development. The garage is on a separate title deed, offering additional convenience and security. For more details, please contact Adrian (Property Manager)Wapping combines historical charm with modern convenience, making it a highly sought-after location. Its cobbled streets, riverside views, and rich maritime history create a unique atmosphere. The area boasts a welcoming community, excellent amenities, and serene green spaces like Wapping Gardens and King Edward Memorial Park, making it an ideal place to call home.
Find out MoreProperty Details
- Property ID: 157767962
- Added On: 2025-02-04
- Deal Type: For Sale
- Property Price: £1,000,000
- Bedrooms: 3
- Bathrooms: 1.00
- Square Footage: 1215 sqft
Amenities
- 1215 sq ft of Internal Space
- Garage (Additional Cost if Required)
- Secluded Patio Garden Terrace
- Freehold
- Chain Free
- Sought After Location
- Excellent Transport Links
- Close to Local Shops/Restaurants/Bars
- Open Day Viewings
- Book Online or Call 24/7



