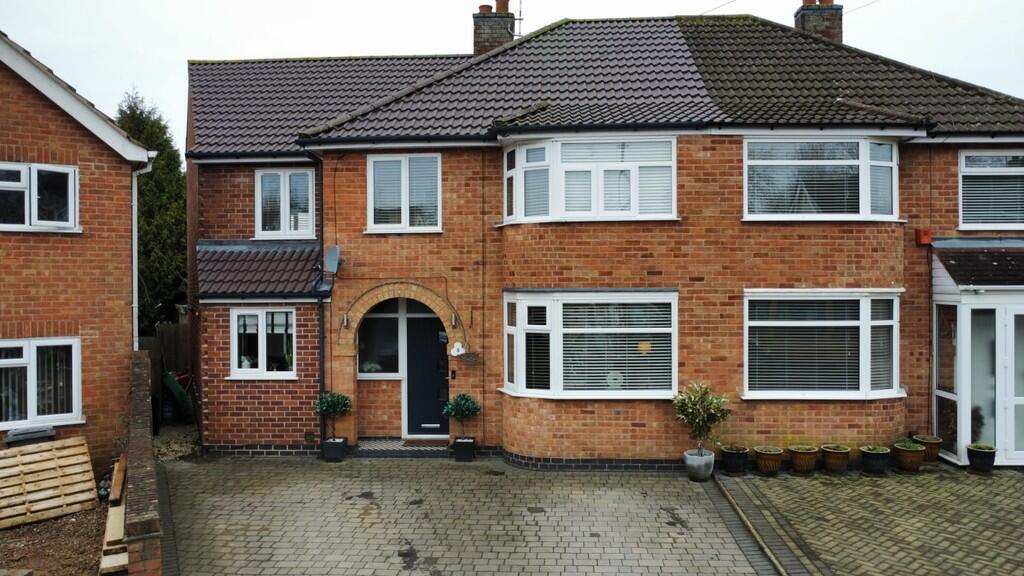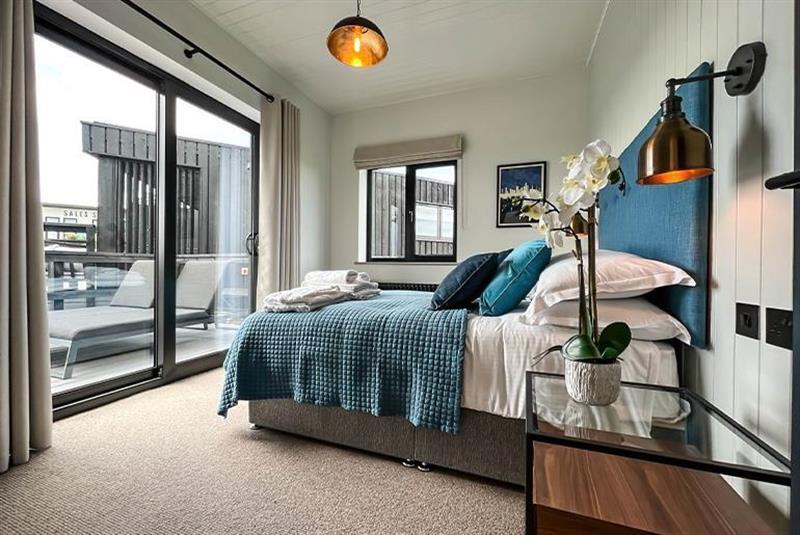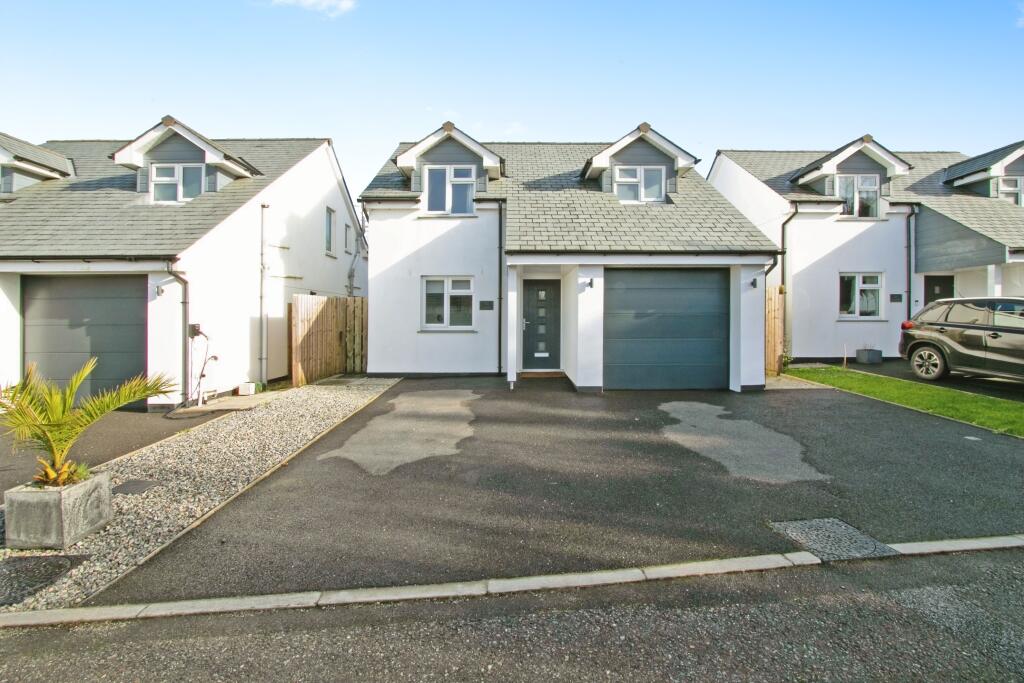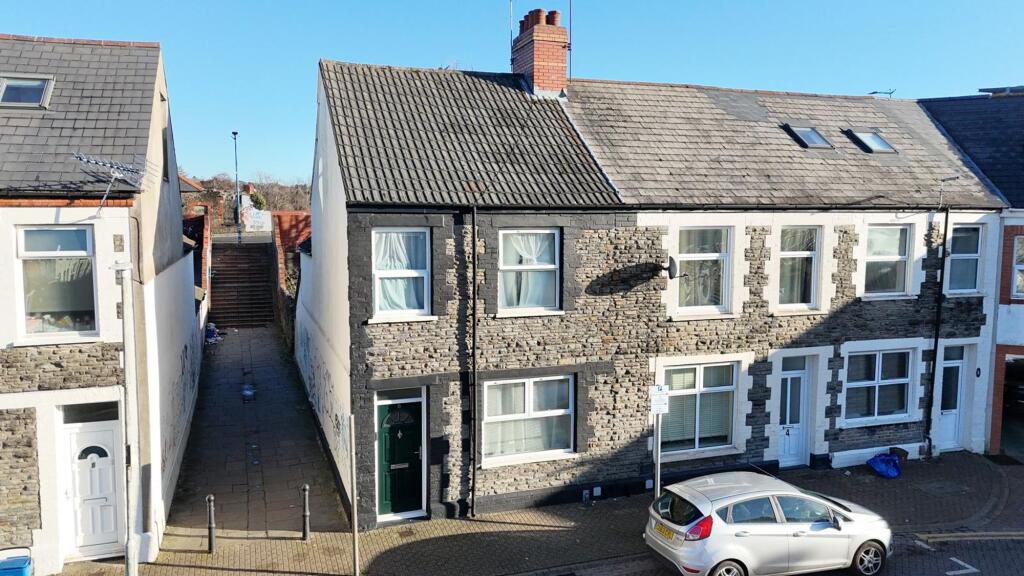ROI = 6% BMV = 22.45%
Description
SUMMARY Hancock are excited to present this stunning, sympathetically extended and enhanced 4 bedroom semi detached dwelling in the well-regarded village of Scraptoft. Providing flexible open plan living, the property comprises of storm porch, hallway, lounge, dining area, kitchen/living area, master bedroom with en-suite shower room, 3 further bedrooms, family bathroom, UPVC double glazing, 2 sets of bi-folding doors, gas central heating, off road parking and private rear garden. A viewing of this property is strongly advised to fully appreciate what this beautiful property as to offer. Call to arrange. HALL 11' 01" x 5' 11" (3.38m x 1.8m) On entering the property via a composite front door, you are welcomed by an entrance hall benefiting from laminate flooring, carpeted stair case leading to first flooring, meter cupboard and access to all living spaces. LOUNGE 11' 10" x 11' 00" (3.61m x 3.35m) This warming lounge area includes laminate flooring, radiator, feature panelling, bay UPVC double glazed window, feature fireplace and TV connectivity. KITCHEN/LIVING AREA 16' 10" x 20' 02" (5.13m x 6.15m) maximum points. Positioned on the ground of the extension, this excellent open plan kitchen/living area has been finished to a beautiful standard. The kitchen offers a range of white gloss finished wall, base, drawer and floor to ceiling units, compacted laminate worktop, stainless steel sink with mixer tap over, space for an American style fridge/freezer, island, integrated appliances including oven, microwave, dishwasher & washing machine, tumble dryer and induction hob. The complete space benefits from laminate flooring, radiator, spotlighting, bi-folding door, UPVC double glazed window over front aspect and TV connectivity. DINING AREA 9' 03" x 8' 06" (2.82m x 2.59m) Continuing through from the lounge, the dining area provides plenty of space to home a six seater dining table plus includes radiator, bi-folding doors out to the rear garden, laminate flooring and feature panelling. MASTER BEDROOM 16' 10" x 20' 02" (5.13m x 6.15m) maximum points. The dual aspect master bedroom is located within the two storey extension offers carpet flooring, two radiators, spotlighting, two UPVC double glazed windows and access through to the en-suite shower room. EN SUITE SHOWER ROOM 4' 06" x 7' 03" (1.37m x 2.21m) This includes walk-in shower unit, low level flush WC, ceramic sink with mixer tap, vanity unit, tiled walls and flooring, extractor and obscure UPVC double glazed window. BEDROOM TWO 14' 02" x 10' 00" (4.32m x 3.05m) The second double bedroom benefits from laminate flooring, radiator and a bay UPVC double glazed window. BEDROOM THREE 12' 01" x 11' 01" (3.68m x 3.38m) This has laminate wood flooring, radiator and UPVC double glazed window. BATHROOM 5' 09" x 7' 03" (1.75m x 2.21m) This comprises of a roll top freestanding bath, ceramic sink with mixer tap over, vanity unit, low level flush WC, heated towel rail, tiled flooring, part tiled walls and obscure UPVC double glazed window. OUTSIDE Located within a cul-de-sac, to the front of the property, there is a block paved driveway providing parking for two cars. At the rear, there is a low maintenance rear garden with a raised patio area, artificial lawn, cold water tap, open cabin with floor and ceiling lighting, storage along with fenced and hedged boundaries. FREE VALUATION Thinking of selling? We would be delighted to provide you with a free market appraisal/valuation of your own property. Please contact Hancocks to arrange a convenient appointment on Tel: REFERRAL FEES We believe you may benefit from using the services of one of our recommended solicitors or our sister company Oaktree Mortgages Ltd who are independent mortgage brokers. We recommend sellers and/or potential buyers use these services and should you decide to use their services you should know that we would expect to receive a referral fee of £100 plus vat from the solicitor and nil referral fee from Oaktree Mortgages for recommending you to them. Please note that the solicitor's referral fee comes out of their normal charges and there is no additional cost to you i.e. the cost of their services would be the same if you approach them directly or as a result of our recommendation. You are not under any obligation to use the services of any of the recommended providers.
Find out MoreProperty Details
- Property ID: 157747412
- Added On: 2025-02-05
- Deal Type: For Sale
- Property Price: £375,000
- Bedrooms: 4
- Bathrooms: 1.00
Amenities
- 4 BEDROOMS
- SEMI DETACHED HOME
- FLEXIBLE OPEN PLAN LIVING
- BI-FOLDING DOORS
- MASTER BEDROOM WITH EN SUITE
- FREEHOLD
- COUNCIL TAX - D
- EPC RATING - D




