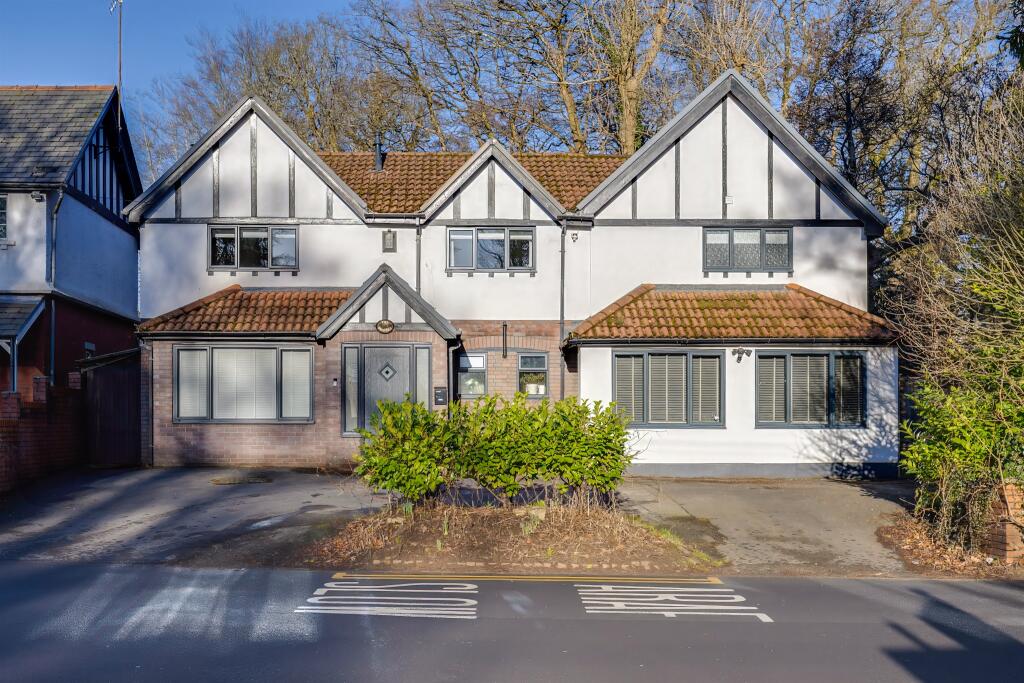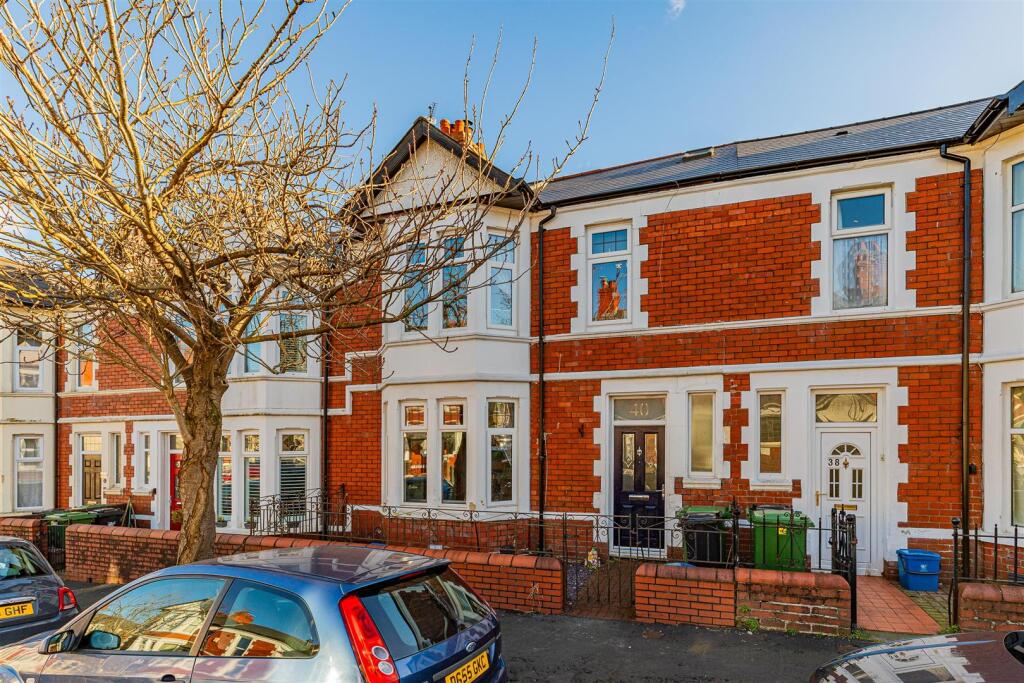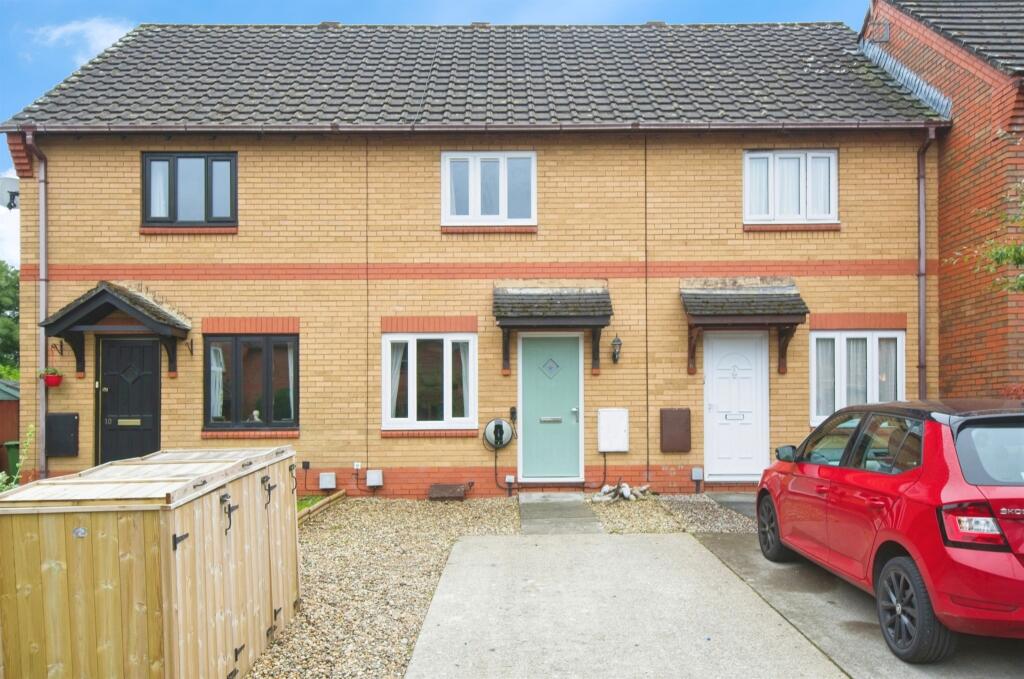ROI = 3% BMV = -9.61%
Description
SUMMARY A superb unique bespoke detached four bedroom residence on prestigious Lisvane Road, providing 2200 square feet of luxury living space, beautifully upgraded to a high specification, including a fabulous 24 FT x 21 Ft open plan kitchen and dining room, and a capacious master bedroom suite. DESCRIPTION A truly stunning detached four bedroom bespoke house, built circa 1985, and extensively improved in recent years by the current owners, to provide a large and versatile double fronted home, providing an impressive 2200 square feet of versatile beautifully presented living space. This stylish contemporary home,occupies a superb position fronting highly favoured Lisvane Road, with both the Llanishen Railway Station and the Llanishen/Lisvane Reservoir each within walking distance. This totally unique modern residence, backs onto protected woodland with a delightful meandering stream adjacent which provides a pretty outlook and a wonderful relaxing background ambience to the comfortable side and rear gardens, which are both fully private and low maintenance. The property benefits many new aluminium replacement double glazed windows (2019-2020), stylish contemporary oak panel internal doors, gas heating with stylish radiators and a new 2017 boiler, and a truly capacious open plan fully fitted luxury kitchen and dining room (24'4 x 21'0), providing a fabulous social space that would be the perfect for any modern contemporary buyer. There are three further reception rooms, including a 19 FT lounge with a stunning contemporary log burner, a large separate family room (18'0 x 11'0) inset with bi-folding doors and a high atrium ceiling, and a further separate home office-study-snug. The ground floor also includes a stylish downstairs cloak room suite and a separate utility room. The Property The well designed first floor is approached by a carpeted spindle balustrade returning staircase with half landing leading, and comprises four good sized bedrooms and two bathrooms, the generous master suite comprises a large main bedroom (16'2 10'2) with a apex window and a high atrium style ceiling, a luxurious capacious 2024 NK Porcelanosa ensuite bathroom with both a triple size shower and a free standing bath, and a separate ensuite dressing room, all complimented with stunning porcelain tiled floors. Outside there is a private in and out entrance drive, whilst the enclosed side and rear gardens are fully patio and afford considerable privacy. A very impressive residence. Must be seen! Lisvane Lisvane Llanishen Railway Station is within easy walking distance from Lisvane Road, connecting with Cardiff Queen Street and Cardiff Central Stations. The property is located only a short distance from Coed-y-Felin which comprises about 16 acres of semi ancient and mixed natural woodland in the heart of Lisvane, sandwiched between Heol Cefn Onn (the main entrance), Clos Llysfaen, Ivydale, Ridgeway and Millrace Close, with entrances in each. The property is well placed with walking distance to the Treetops Play Group and Lisvane Nursery is 1 Mile away. Lisvane is one of the most desirable areas of North Cardiff. Facilities include a Pharmacy, a local village Shop, hairdressers, a community cabin library, a park and ride, a Generation Dyslexia School, a parish church, a scout hall and a community/village hall. Lisvane cricket club is based at Polymath in nearby St Melons. Secondary schools locally include Corpus Christie Catholic high School on TY Draw Road and Llanishen High School on Heol Hir. There is also an active community association with 29 affiliated groups and the Panthers. Entrance Porch 4' 9" x 5' 3" ( 1.45m x 1.60m ) Approached via a contemporary composite part panelled double glazed front entrance door with obscure glass PVC double glazed side screen windows opening in to a useful front porch with porcelain tiled floor and two further clear glass PVC double glazed side windows. High apex beamed ceiling with ceiling light. Entrance Reception Hall Approached via a part panelled glass multi pane contemporary entrance door with stylish chrome door furniture opening in to a central hallway with porcelain tiled floor and wide carpeted returning spindle balustrade staircase with half landing and useful under stair storage cupboard. Double radiator. Downstairs Cloakroom Approached via a contemporary oak panel door with stylish chrome handles leading to a stylish suite in white with slim line W.C. with concealed cistern, shaped wash hand basin with chrome mixer taps and pop-up waste, tiled splashback, vanity unit with vanity drawers, stainless steel vertical towel rail, porcelain tiled flooring, obscure glass PVC double glazed window to front. Kitchen And Dining Room 24' 4" x 21' ( 7.42m x 6.40m ) A fabulous open plan social space providing modern contemporary living with a combination of a stylish new fully fitted luxury kitchen with porcelain tiled flooring throughout and a large dining space providing ample housing space for a large dining table and eight chairs. The kitchen comprises of an extensive range of floor and eye level units with high gloss doors in light grey beneath quality worktops incorporating a Belfast grey composite sink unit with Insinkerator waste food disposal unit with chrome mixer taps and integrated drainer. Large central island unit with a Siemens high specification induction hob and a fully vented down draft extractor. Further range of floor units in contemporary dark grey all with soft closing doors and drawers including many deep pan drawers, integrated Neff dishwasher, integrated Bosch fan assisted electric oven, integrated Bosch combi microwave oven, space for the housing of an American style fridge freezer, two aluminium grey double glazed windows with outlooks across the frontage gardens and on to protected woodland, sliding double glazed aluminium patio doors open on to a delightful side garden which is finished with decking and decorative rails and enjoys a charming woodland view. Three further aluminium double glazed grey windows with both rear garden and side garden aspect. Two stylish horizontal radiators, further contemporary vertical radiator, pull out matching spice shelf. Utility Room 5' 1" x 5' 1" ( 1.55m x 1.55m ) Approached independently from the kitchen, comprising a matching range of both floor and eye level units with quartz granite worktops and providing space for a washing machine together with a wall mounted Worcester gas central heating boiler. Continuous porcelain tiled floor, white aluminium double glazed window to front, approached via a contemporary oak panel door with glass panels. Family Room 18' x 11' ( 5.49m x 3.35m ) Approached from the kitchen and dining room via a square opening leading to a very useful versatile and relaxing reception room with composite grey bi-folding doors that open on to a truly zero maintenance patioed private rear garden with woodland view, high atrium style ceiling with three velux double glazed windows, continuous stylish flooring throughout, multi spotlights, stylish vertical radiator. Study / Home Office 11' 10" x 11' 1" ( 3.61m x 3.38m ) Approached independently from the entrance hall via a contemporary oak door with glass panels leading to a very useful and versatile room perfect as a home office or study or ideal as a snug or small sitting room. Continuous luxury vinyl tiled flooring, wide square bay with PVC double glazed windows with outlooks across the frontage road and on to woodland, ceiling with spotlights, radiator, dimmer switch. Lounge 19' 1" x 11' 10" ( 5.82m x 3.61m ) Independently approached from the entrance hall via a contemporary oak panel door with glass panels and stylish chrome door handles. Double aluminium glazed grey patio doors open on to a zero maintenance private rear garden with a woodland view. Stylish contemporary log burner with slate hearth, contemporary vertical radiator. First Floor Landing Approached via a carpeted spindle balustrade returning staircase with half landing leading to a main landing. Master Bedroom One 16' 2" x 10' 2" ( 4.93m x 3.10m ) A fabulously designed bedroom with a high atrium style ceiling with a large velux double glazed window with electric integrated blind. Porcelain tiled flooring, contemporary double radiator, large PVC double glazed picture window with outlooks across the rear gardens over a meandering stream and on to protected woodland. Ensuite Dressing Room 9' 3" x 7' 2" ( 2.82m x 2.18m ) Approached from the landing via a contemporary oak panel door and leading directly in to the master bedroom. Continuous porcelain tiled flooring, radiator, PVC double glazed clear glass window with outlooks across the private rear gardens and on to protected woodland. Ensuite Bathroom 16' x 6' 3" ( 4.88m x 1.91m ) A truly luxurious bespoke white suite comprising a triple length contemporary shower with dark black shower fittings including waterfall fitment and separate shower fitment, sliding clear glass shower door and panels, freestanding roll top oval bath with dark black NK Porcelanosa mixer taps with separate hand shower fitment, slim line W.C., large shaped wall mounted wash hand basin with NK Porcelanosa dark black mixer taps and pop-up waste, plus built out vanity drawers in white high gloss. Continuous porcelain tiled flooring, stunning high atrium ceiling with large velux double glazed window, chrome air ventilator, obscure aluminium double glazed front window, two further stylish chrome vertical radiators. A superb suite supplied by NK Porcelanosa. Bedroom Two 11' 9" x 9' 6" ( 3.58m x 2.90m ) Approached independently from the landing via a contemporary oak panel door with stylish chrome door handles leading to a double size bedroom with a white PVC double glazed clear glass window with outlooks across the zero maintenance private rear gardens over a meandering stream and on to protected woodland. Stylish contemporary vertical radiator. Bedroom Three 10' 1" x 13' 10" ( 3.07m x 4.22m ) Approached from the landing via a contemporary oak panel door with stylish chrome door handles leading to a further double size bedroom inset with an aluminium double glazed window with an open outlook across Lisvane Road and on to protected woodland, stylish contemporary vertical radiator. Bedroom Four 11' 9" x 7' 5" ( 3.58m x 2.26m ) Approached independently from the landing via a contemporary oak panel door with stylish chrome door handles leading to a very generous fourth bedroom inset with an aluminium double glazed window with an open outlook and views on to protected woodland, stylish contemporary vertical radiator. Family Bathroom Luxurious white suite with porcelain tiled walls comprising shower bath with chrome shower fittings including waterfall fitment and separate hand fitment, clear glass shower screen, large wall mounted shaped wash hand basin with chrome mixer taps, pop-up waste, mosaic tiled splashback and a built out vanity unit with two drawers with oak styled fronts. Slim line W.C., porcelain tiled floor, stylish vertical radiator, ceiling with spotlights, obscure glass PVC double glazed window to side. Outside In And Out Entrance Drive The front garden which is as wide as the property, incorporates a private off street in and out entrance drive with parking for 3-4 cars. Side Garden To the right hand side of the property is a raised side garden area level approach from the kitchen, finished in timber decking and enclosed to then front by panel fencing and to the side by decorative railings providing a lovely woodland view. Rear Garden The rear garden provides zero maintenance, considerable privacy by means of high contemporary fencing, fully paved with a wonderful relaxing and quite charming woodland and meandering stream outlook. 1. MONEY LAUNDERING REGULATIONS: Intending purchasers will be asked to produce identification documentation at a later stage and we would ask for your co-operation in order that there will be no delay in agreeing the sale. 2. General: While we endeavour to make our sales particulars fair, accurate and reliable, they are only a general guide to the property and, accordingly, if there is any point which is of particular importance to you, please contact the office and we will be pleased to check the position for you, especially if you are contemplating travelling some distance to view the property. 3. The measurements indicated are supplied for guidance only and as such must be considered incorrect. 4. Services: Please note we have not tested the services or any of the equipment or appliances in this property, accordingly we strongly advise prospective buyers to commission their own survey or service reports before finalising their offer to purchase. 5. THESE PARTICULARS ARE ISSUED IN GOOD FAITH BUT DO NOT CONSTITUTE REPRESENTATIONS OF FACT OR FORM PART OF ANY OFFER OR CONTRACT. THE MATTERS REFERRED TO IN THESE PARTICULARS SHOULD BE INDEPENDENTLY VERIFIED BY PROSPECTIVE BUYERS OR TENANTS. NEITHER PETER ALAN NOR ANY OF ITS EMPLOYEES OR AGENTS HAS ANY AUTHORITY TO MAKE OR GIVE ANY REPRESENTATION OR WARRANTY WHATEVER IN RELATION TO THIS PROPERTY.
Find out MoreProperty Details
- Property ID: 157744184
- Added On: 2025-02-05
- Deal Type: For Sale
- Property Price: £735,000
- Bedrooms: 4
- Bathrooms: 1.00
Amenities
- BESPOKE FOUR BEDROOM HOUSE WITH 2200 SQUARE FEET
- 24 FT X 21 FT OPEN PLAN KITCHEN AND DINING ROOM
- 19 FT LOUNGE
- 18 FT FAMILY ROOM
- STUDY/HOME OFFICE
- TWO LUXURY BATHROOMS
- MASTER WITH ATRIUM CEILING
- DOWNSTAIRS CLOAK ROOM
- UTILITY ROOM
- STUNNING NEW WINDOWS AND FITTINGS THROUGHOUT
- OUTSTANDING CONDITION COUNCIL TAX BAND H



