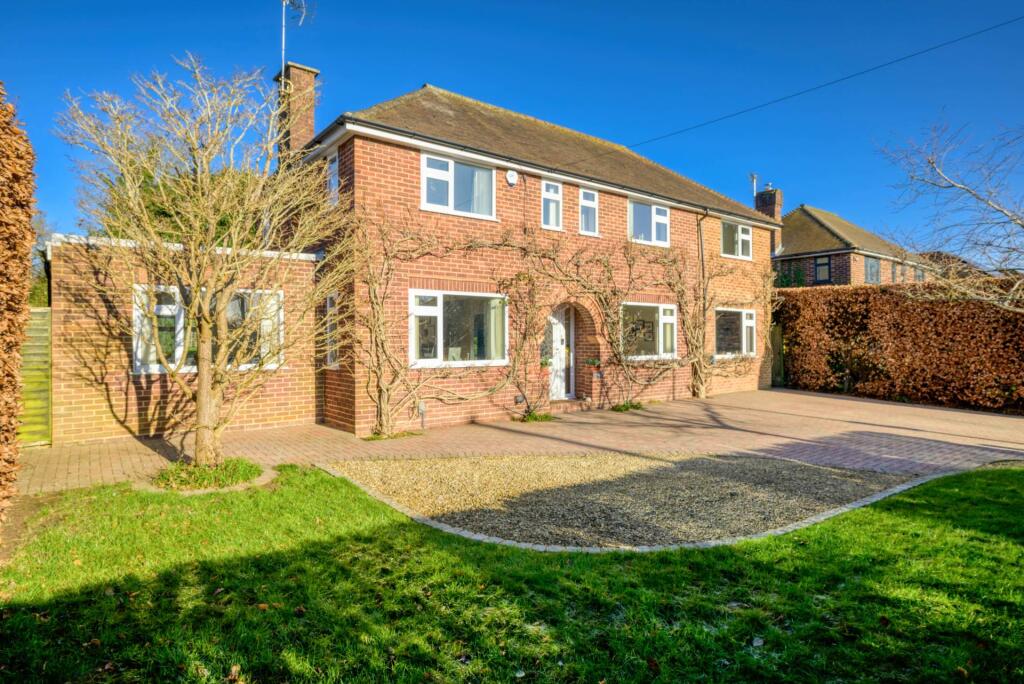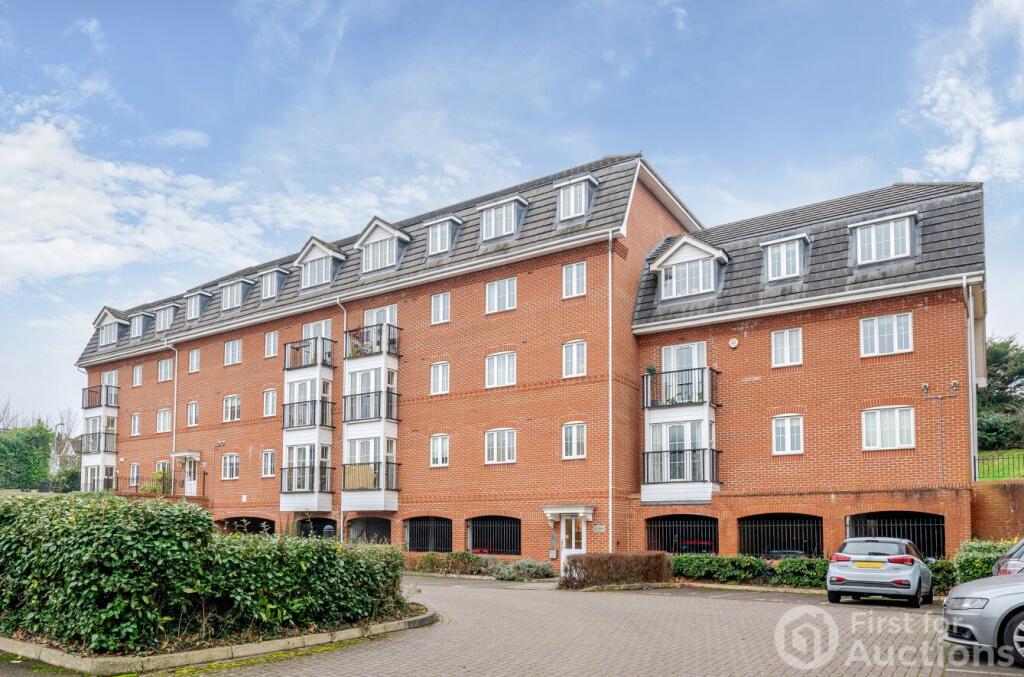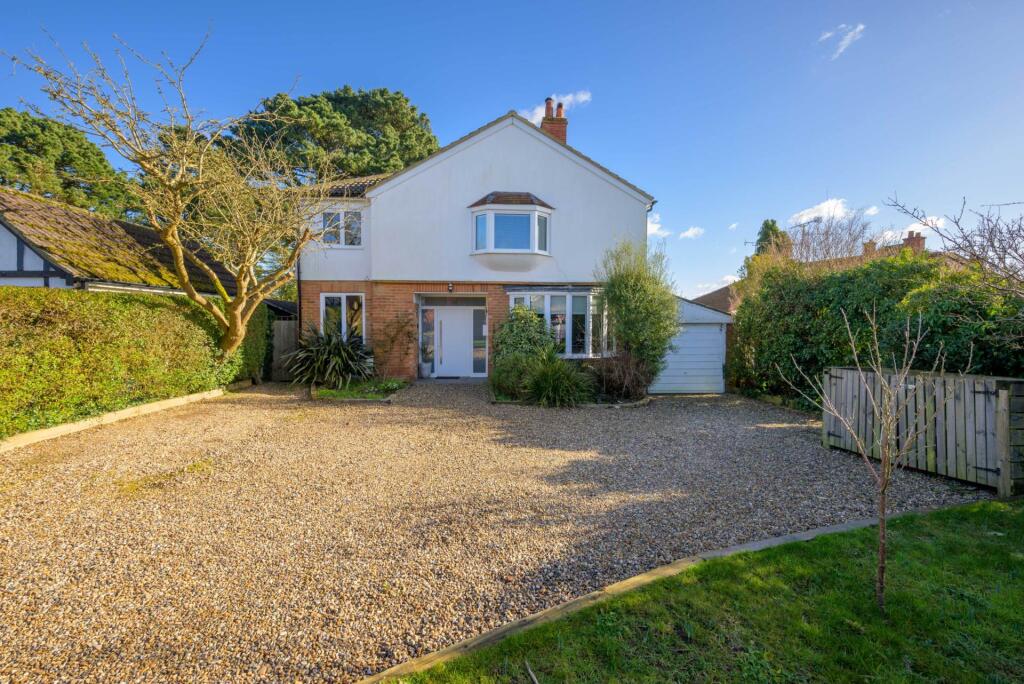ROI = 4% BMV = -4.84%
Description
Masons are proud to offer to the market this attractive 4/5 bedroom extended family house, situated on a quiet and sought after road in Caversham Heights and having undergone major improvements by its current owners and set within 2/3 of an acre. Presented in excellent condition throughout, the property offers versatile living space, including a 21ft living room, a 16ft family room with French doors to the garden, a 11ft dining room, a 18ft reception room, a 15ft kitchen breakfast room with granite tops and French doors to the garden, a 17ft Study/bedroom 5 and utility & downstairs cloakroom. Further benefits include a 12ft master bedroom with walk-in wardrobe & ensuite, a family bathroom, off road parking for 4/5 cars and a large well-tended garden. Viewing recommended and NO ONWARD CHAIN. Front door to entrance hall, doors to: Reception room: 18`0" x 10`11" double glazed front aspect. Double doors to: Family room: 16`5" x 12`10" double glazed French doors opening to the garden. Living room: 21`0" x 10`11" double glazed twin aspect. Dining room: 11`2" x 10`0" double glazed front aspect. Kitchen breakfast room: 15`5" x 12`10" double glazed rear aspect with French doors opening to the garden. A modern range of eye and base level units with granite tops & glass splashback, one and a half sink and drainer, space for a range cooker and integrated dishwasher and breakfast bar. Utility room: 7`7" x 6`11" double glazed rear aspect, a range of eye and base level units with roll edge tops and space and plumbing for additional appliances. Cloakroom: low level wc and wash basin. Study/bedroom 5: 17`8" x 10`5" double glazed front aspect. First floor landing has doors to: Master bedroom: 12`7" x 10`8" double glazed front aspect, walk-in wardrobe and fitted wardrobes, door to: Ensuite: double glazed rear aspect, a walk-in shower cubicle, two sinks set into a vanity unit and a low level wc. Bedroom 2:14`1" x 9`0" double glazed front aspect. Bedroom 3: 10`11" x 9`0" double glazed front aspect with built-in wardrobe. Bedroom 4: 11`1" x 9`0" double glazed rear aspect. Family bathroom: double glazed rear aspect, a panel enclosed bath with shower over, wash basin set into vanity unit and low level wc. Outside: to the front there is a blocked paved driveway with parking for 4/5 cars and access to the front door and to the side of the property. To the rear there is a large garden that has been landscaped. Mainly laid to lawn with a variety of mature trees, plants shrubs and flowers, along with an Indian sandstone patio. Viewing highly recommended. NO ONWARD CHAIN. Notice Whilst every care has been taken in the preparation of these particulars, and they are believed to be correct, they are not warranted and intending purchasers/lessees should satisfy themselves as to the correctness of the information given.Please note we have not tested any apparatus, fixtures, fittings, or services. Interested parties must undertake their own investigation into the working order of these items. All measurements are approximate and photographs provided for guidance only.
Find out MoreProperty Details
- Property ID: 157740983
- Added On: 2025-02-04
- Deal Type: For Sale
- Property Price: £1,125,000
- Bedrooms: 5
- Bathrooms: 1.00
Amenities
- Versatile Living Accommodation
- 21ft Living Room
- 16ft Family Room
- 11ft Dining Room
- 15ft Kitchen Breakfast Room
- 17ft Study/Bedroom 5
- Utility & Downstairs Cloakroom
- Large Garden
- Viewing Recommended
- NO ONWARD CHAIN



