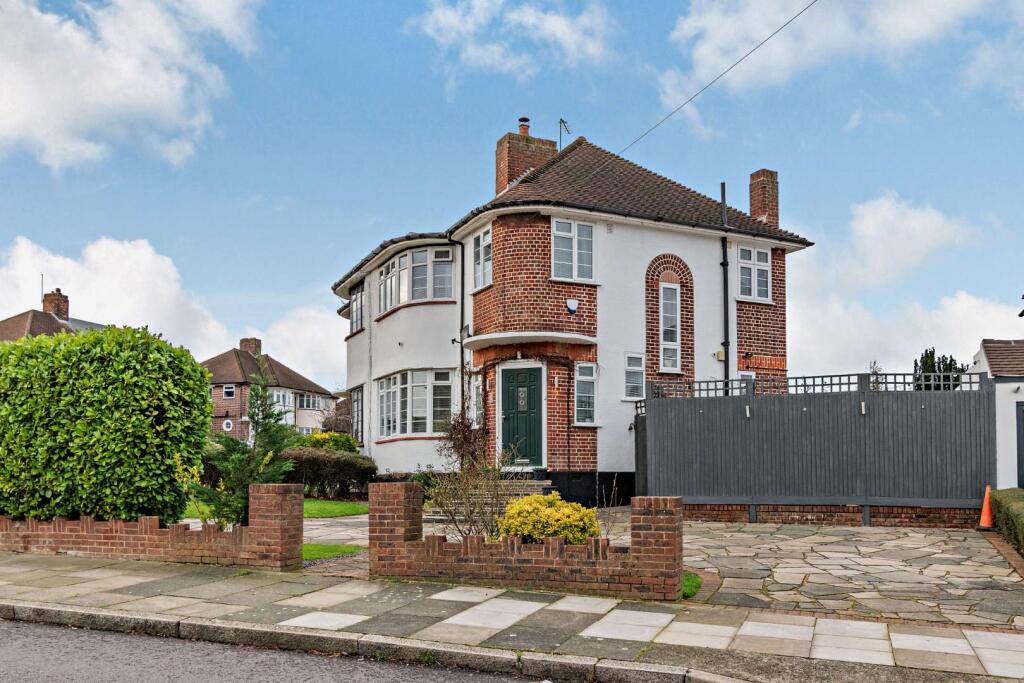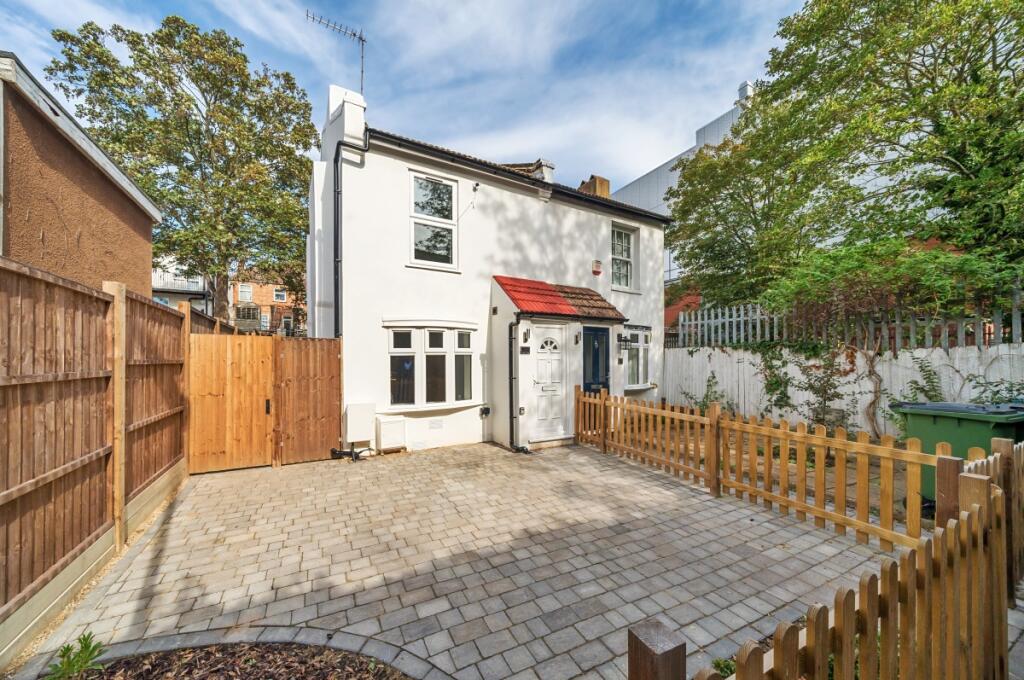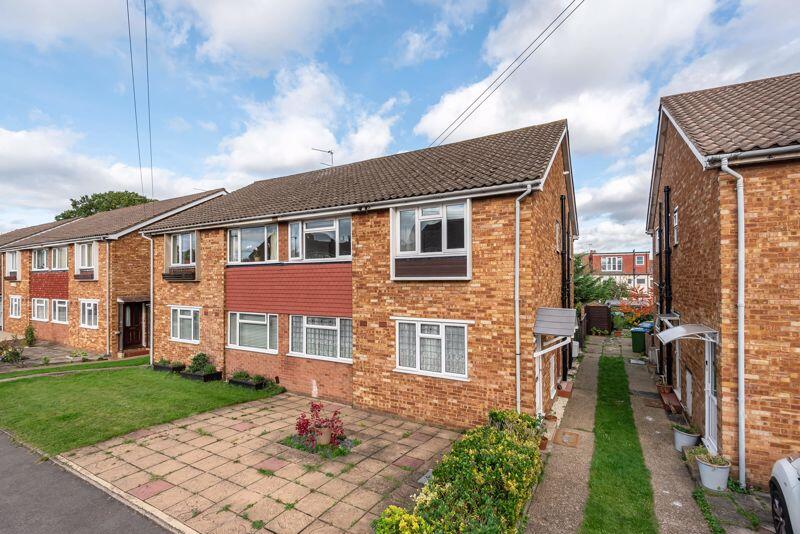ROI = 5% BMV = -5.39%
Description
Hunters are delighted to offer this stunning three bedroom semi-detached family home in a desired residential location. This property comprises: an entrance hall, large living area with double sliding doors through to the modern fitted kitchen/dining area and a double glazed conservatory. To the first floor, the property offers a spacious 1st bedroom with mirror fronted fitted wardrobes, family sized second and third bedrooms and a family bathroom with separate WC. Externally, the rear garden contains mature shrubs, grassland and decking, and to the front, a largely paved in and out driveway allowing parking for several cars. Entrance Hall - Stairs to first floor, Under the stairs cupboard and radiator Kitchen/Dining Room - 6 x 3.3 (19'8" x 10'9") - Double glazing on doors and windows, sliding door to conservatory, integrated electric oven, integrated gas hob, integrated white goods and single drainer sink unit with mixer tap Sitting Room - 4.11m x 3.68m (13'5" x 12'0") - Double glazed half bay window feature, in wall fireplace, and radiator Conservatory - 3.48 x 2.34 (11'5" x 7'8") - Double glazing with carpet and blinds Bedroom 1 - 3.82 x 2.90 (12'6" x 9'6") - Double glazed half bay window, mirror fronted fitted wardrobes, radiator and carpet. Bedroom 2 - 3.38 x 3.35 (11'1" x 10'11") - Double glazed window, radiator and carpet Bedroom 3 - 2.92 x 2.39 (9'6" x 7'10") - Double glazed window, radiator and carpet Bathroom - Double glazed frosted window, shower cubicle, modern bath with mixer tap and hand basin wash hand basin. Separate W/C - Rear Garden - 12.8 x 4.04 (41'11" x 13'3") - Lawn, mature shrubs, side access, decking and patio area
Find out MoreProperty Details
- Property ID: 157737125
- Added On: 2025-02-04
- Deal Type: For Sale
- Property Price: £650,000
- Bedrooms: 3
- Bathrooms: 1.00
Amenities
- 3 Bedroom Semi-detached
- Desired Residential Location
- In/out Driveway
- Double Glazed Conservatory
- Modern Fitted Kitchen
- EPC Rating D



