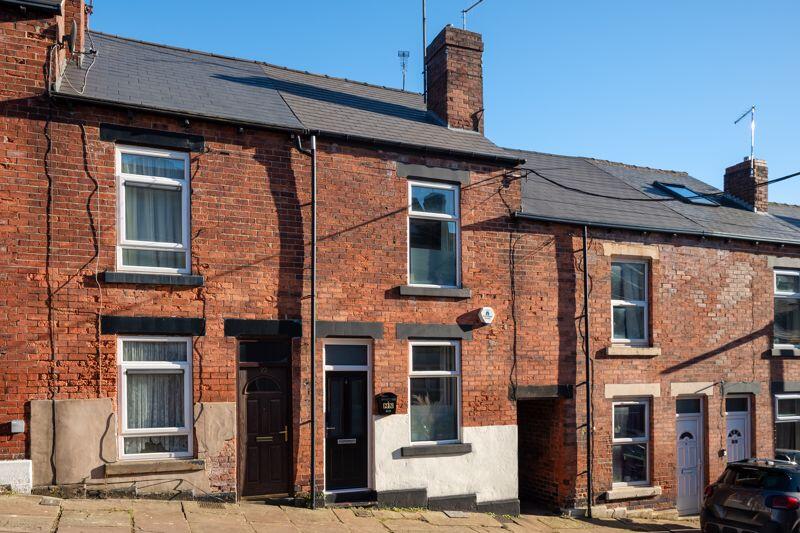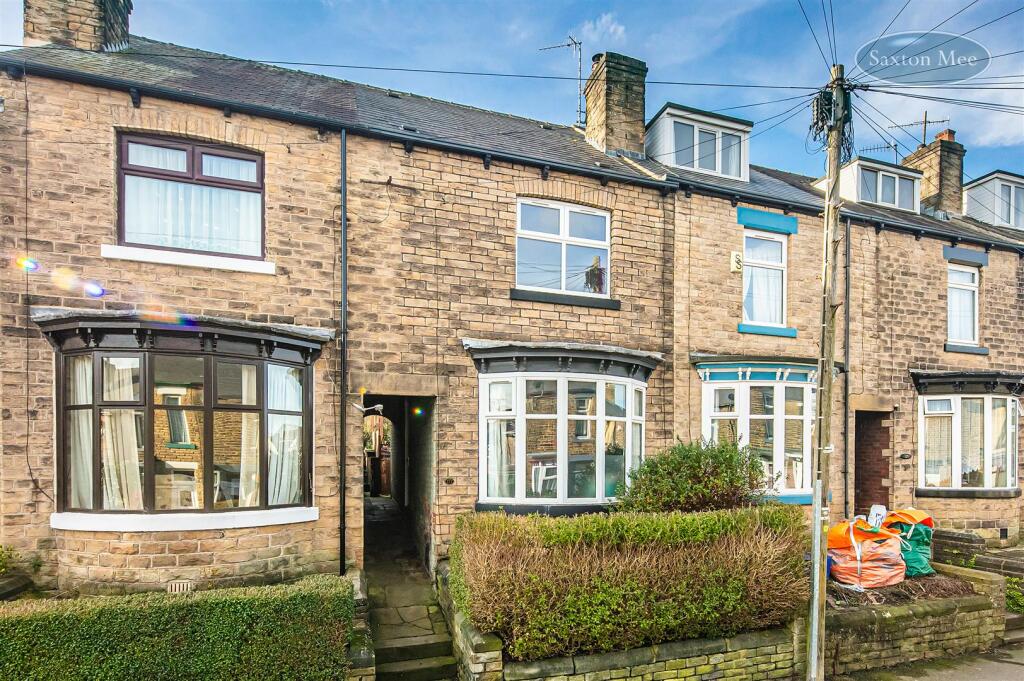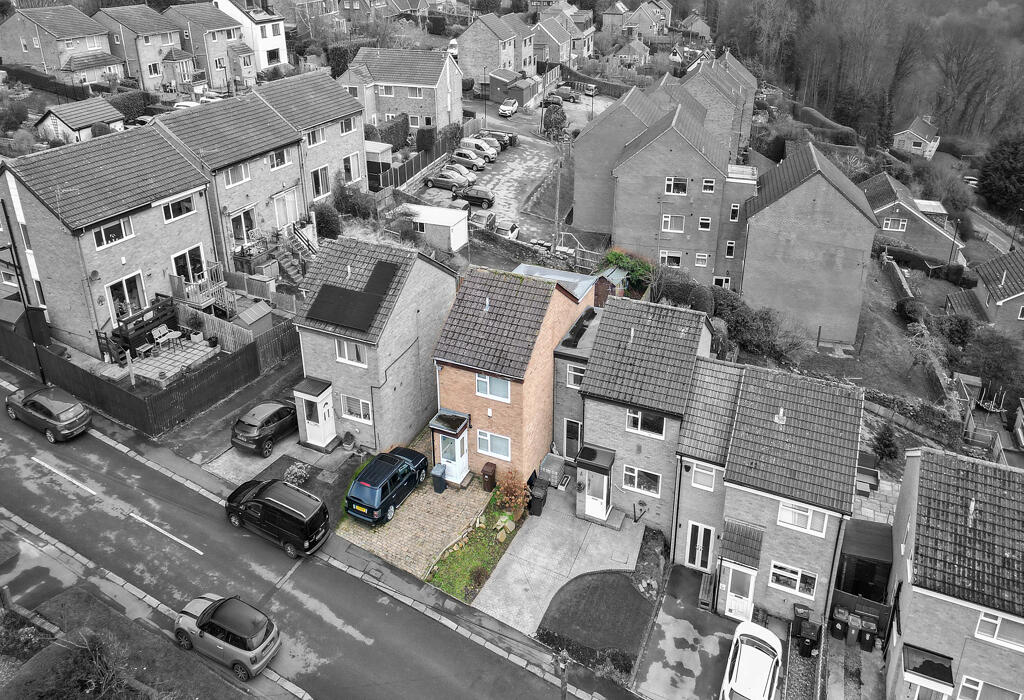ROI = 8% BMV = 2.85%
Description
Guide Price £215,000 - £230,000. A fabulous 3-bedroom brick terrace house in Walkley, beautifully presented, with an enclosed rear garden, and attractive views. Improved by the present owners to create a stylish, light, and airy interior over three floors. Features include an open plan dining room and off-shot kitchen with modern kitchen units, in-trend décor, period features, along with gas central heating run off a combination boiler, double-glazing, and a security alarm. The roof was re-covered before the current owners purchased the property. Carpets included. Freehold. On the ground floor there is a lovely front lounge, making a positive first impression. It has a cosy feel with a polished wood floor, a decorative fireplace with shelving to both alcoves, along with a panel effect wall opposite, and period features. The dining room has a light and airy feel, having a rear window with a lovely outlook. The dining room has a wood floor, floor-to-ceiling cupboards in one alcove, and an open plan design into the off-shot kitchen. The kitchen has a modern range of units, which extend along one wall into the dining area, finished with wood effect worktops and fashionable splash-back tiling. The floor in the off shot has a sympathetic tiled finish. Included within the sale in an integrated oven, gas hob, and extractor. The freestanding washing machine is also included in the sale. There is space for a fridge freezer. The kitchen has splendid views to the rear, a side door to the rear garden, and houses the Glow-Worm gas central heating combination boiler. A door from the dining room provides access to the storage cellar. On the first floor, there is a landing, two bedrooms, and a bathroom. The front bedroom is a double room with a Scandi feel, having a wood floor and white décor. An under-stair closet provides useful storage space. The rear bedroom is a single bedroom, beautifully presented, again with far reaching views. This would make a great office if working from home. The rear bedroom adjoins a fully tiled bathroom with a white suite, including a shower above the bath. Stairs rise from the first-floor landing to a second-floor double attic bedroom with white décor, a radiator, and a rear Velux window with views. Outside, there is a shared passageway to the rear, leading through a gate into an enclosed rear garden, which has a lawn, patio, which is ideal for entertaining, and a shed, which is included in the sale. Hawksworth Road is an extremely popular road, well-served by local shops and amenities, schools, recreational facilities, public transport, and access to the city centre, hospitals, universities, train station, and the motorway.
Find out MoreProperty Details
- Property ID: 157736333
- Added On: 2025-02-04
- Deal Type: For Sale
- Property Price: £215,000
- Bedrooms: 3
- Bathrooms: 1.00
Amenities
- Fabulous Brick Terrace House
- 3 Bedrooms
- Beautiful Interior over 3 Floors
- Open Plan Dining Room & Kitchen
- Modern Fitted Kitchen
- Great Far-Reaching Views
- Enclosed Rear Garden
- Combi Boiler
- D/G
- and Alarm
- EPC Rating E & Council Tax A
- Freehold



