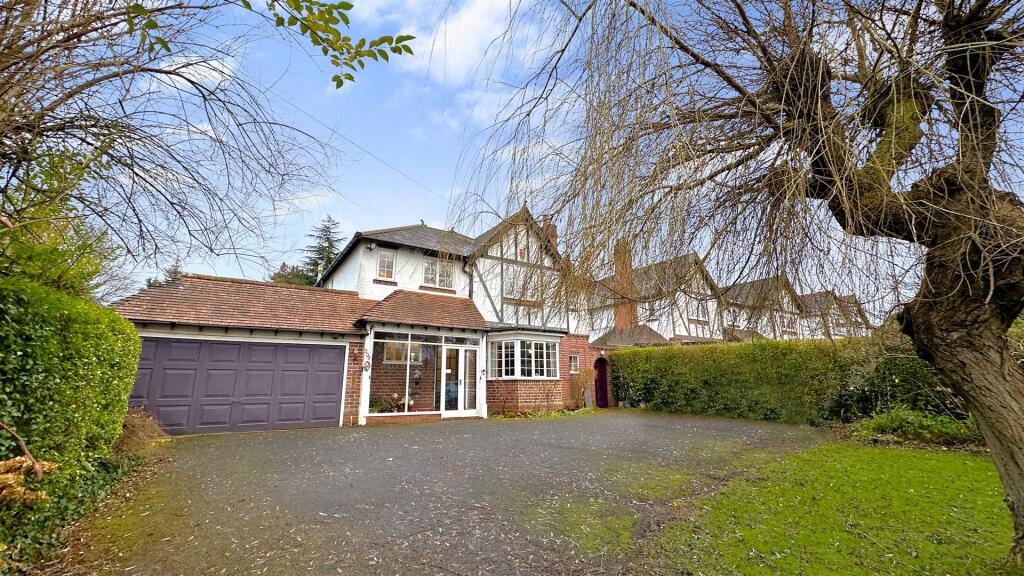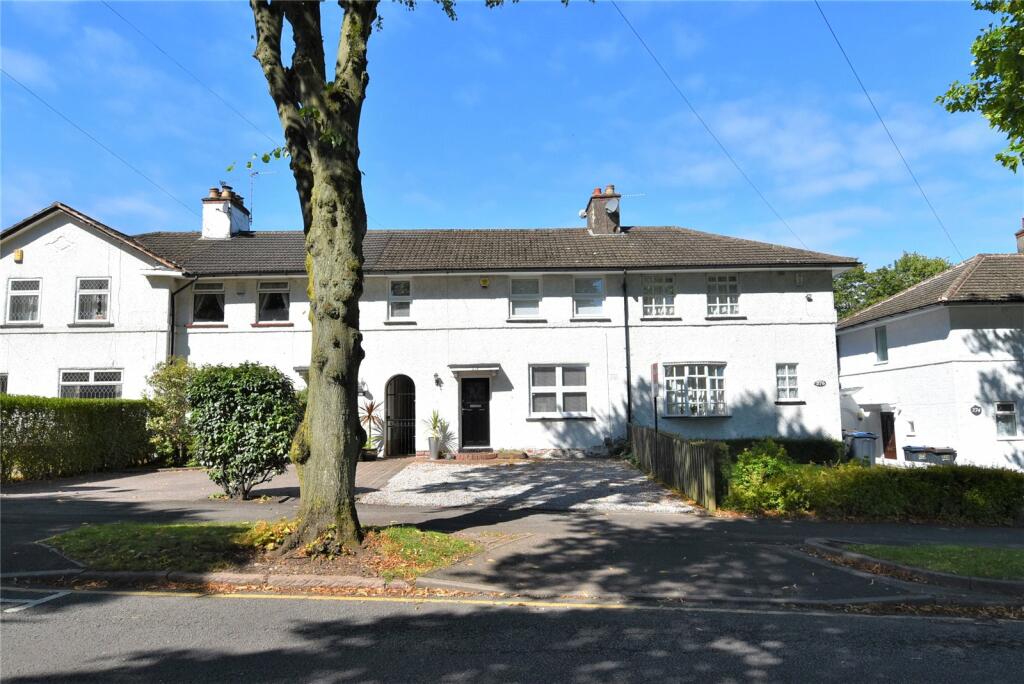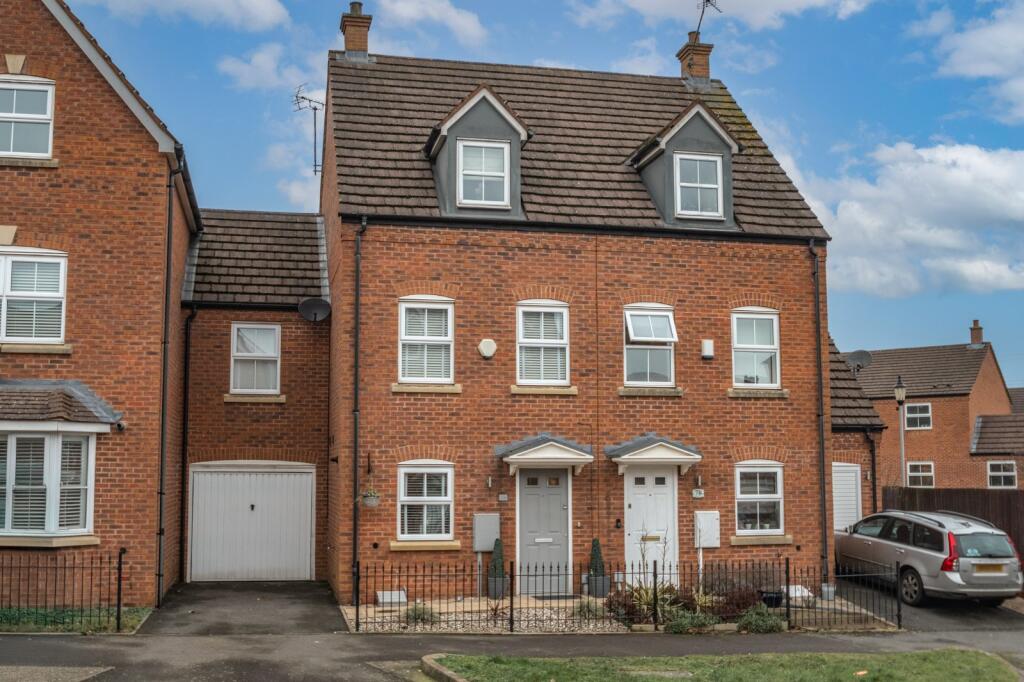ROI = 2% BMV = -9.79%
Description
*A WONDERFUL FAMILY HOME IN A PRIME LOCATION!* NO CHAIN!* Nestled behind a charming mature front garden and sweeping driveway sits this stunning four-bedroom detached family home, offered to the market for the first time in over 50 years. Full of character and charm, this much-loved property has been thoughtfully extended over the years to provide generous living space, while also presenting an exciting opportunity for buyers to update and modernise to suit their own tastes. Perfectly situated for family life, the home is within walking distance of highly sought-after schools, picturesque parks, and the historic heart of Bournville. Additionally, you’ll enjoy easy access to the vibrant nearby amenities of Cotteridge, Northfield, Stirchley, and Kings Norton, with excellent transport links close by. Offered with no onward chain, this is a rare and unmissable opportunity to secure a beautiful home in one of the area’s most desirable locations. For further details or to arrange your viewing, contact our Bournville sales team today! Approach - This wonderful four bedroom detached period family home is set back from the main road behind a mature front garden with driveway with pillared entrance with hedgerows and decorative flowerbeds to borders and further offering mature lawn with a selection of mature trees including weeping willows. Driveway gives access to the side of the property, double garage and leading into: Porch - With single glazed windows to the front and side aspects, tiled flooring and hardwood glazed door opening into: Entrance Hall - Stairs with decorative balustrades gives rise to the first floor landing, central heating radiator, decorative plate rail, exposed beam work, double glazed window to the porch, interior door opening into storage area and further interior door opening into: Ground Floor Wc And Shower Room - 2.07 x 2.12 (6'9" x 6'11") - With frosted single glazed windows into utility, low flush WC, corner entry shower with Triton electric shower over, in-built storage cupboard, ceiling light point and wash hand basin on pedestal with hot and cold mixer tap. Superb Open Plan Extended Living And Dining Area - 10.15 into bay x 5.36 into inglenook (33'3" into b - Living area with double glazed bay window to the front aspect, continued decorative beam work to ceilings, eight ceiling light points, inglenook fireplace with with double glazed windows to the front and rear respectively with inset gas fire with art deco marble effect surround and hearth, three central heating radiators, double sliding patio doors with accompany side windows giving views and access to the rear garden and open arched walkway into dining area. Dining Area - 6.4 x 2.95 (20'11" x 9'8") - From door into hallway, two double glazed sliding patio doors to side and rear respectively, central heating radiator, ceiling light point and open walkway into: Kitchen - 3.06 x 3.4 (10'0" x 11'1") - With a matching selection of hardwood wall and base units, integrated four ring burner gas Hotpoint hob, double circular sink and drainer with hot and cold mixer tap, double integrated Hotpoint oven, roll edge work surfaces, space facility for fridge freezer, strip ceiling light point, exposed beam work to ceiling, tiled effect floor covering, space facility for dishwasher, double glazed window to the rear aspect, tiling to splash backs and pen walkway into: Prep / Storage Area - 2.3 x 1.75 (7'6" x 5'8") - With sliding doors with in-built shelving, ceiling light point, further work surface, tiling to splash backs and door and steps leads into: Utility - 3.04 x 2.58 (9'11" x 8'5") - With a further selection of wall and base units, work surfaces, plumbing facility for washing machine and tumble dryer, wall hung ceramic Belfast sink with cold and hot water supply, floor mounted Potterton boiler, original style hardwood glazed exterior door giving access to the side return, single glazed windows to the side, strip ceiling light point and doors opening into: Downstairs Wc - 1.67 x 0.92 (5'5" x 3'0") - With low flush WC, wall mounted wash hand basin, red quarry original tiled floor covering and ceiling light point. Garage - 4.7 x 4.87 (15'5" x 15'11") - From utility doors opens into double side garage with wall mounted gas and electric meter, metal up and over door to the front and two strip ceiling light points, Ground Floor Office Storage Area - 3.18 x 2.08 (10'5" x 6'9") - From the living / dining room access is gained into the storage / office / bed space area with frosted double glazed window to the front aspect, wall mounted light point, central heating radiator and double glazed frosted doors opens into: Potential Bedroom/Home Office - 2.37 x 2.93 (7'9" x 9'7") - With sliding patio doors to the rear garden and strip ceiling light point. Rear Garden - Being accessed from the patios doors which lead out to an initial paved patio being full width and leading onto a wonderful mature garden being laid with mainly mature lawns with various rockeries and being fully stocked with mature plants, trees and shrubs and decorative borders with arched walkway into rear garden area with summerhouse and garden shed and finished with hedgerows to all boundaries. First Floor Accommodation - From hallway stairs gives rise to the first floor landing with ceiling light point, loft access point and interior doors opening into: Separate Wc - 0.73 x 1.53 (2'4" x 5'0") - With low flush WC, frosted double glazed window to the side aspect, fully tiled to walls and ceiling light point. Dual Aspect Bedroom One - 5.37 x 4.6 (17'7" x 15'1") - With two double glazed windows to the front aspect, two ceiling light points, central heating radiator, double glazed window to the rear aspect, sink on pedestal with hot and cold mixer tap, a varied selection of in-built bedroom furniture and wardrobes and picture rail. Bedroom Two - 4 x 4.2 (13'1" x 13'9") - With double glazed window to the rear aspect, ceiling light point, wash hand basin on pedestal with hot and cold taps, picture rail, central heating radiator, ceiling light point and two wall mounted light points. Bathroom - 1.85 x 2.25 (6'0" x 7'4") - With inset Jacuzzi bath with wooden paneling and hot and cold mixer tap, wash hand basin on pedestal with hot and cold mixer tap. bidet, double glazed window to the side aspect, fully tiled to all walls and central heating radiator. Bedroom Three - 2.3 x 3.25 (7'6" x 10'7") - With double glazed window to the rear aspect, ceiling light point and central heating radiator Bedroom Four - 2.2 x 2.64 (7'2" x 8'7") - With double glazed windows to the front aspect, picture rail, central heating radiator and ceiling light point.
Find out MoreProperty Details
- Property ID: 157716410
- Added On: 2025-02-03
- Deal Type: For Sale
- Property Price: £795,000
- Bedrooms: 4
- Bathrooms: 1.00
Amenities
- Wonderful Detached Family Home
- Four Bedrooms
- Vastly Extended
- Front and Rear Gardens
- Double Garage
- No Chain
- Lots of Further Potential
- Must View



