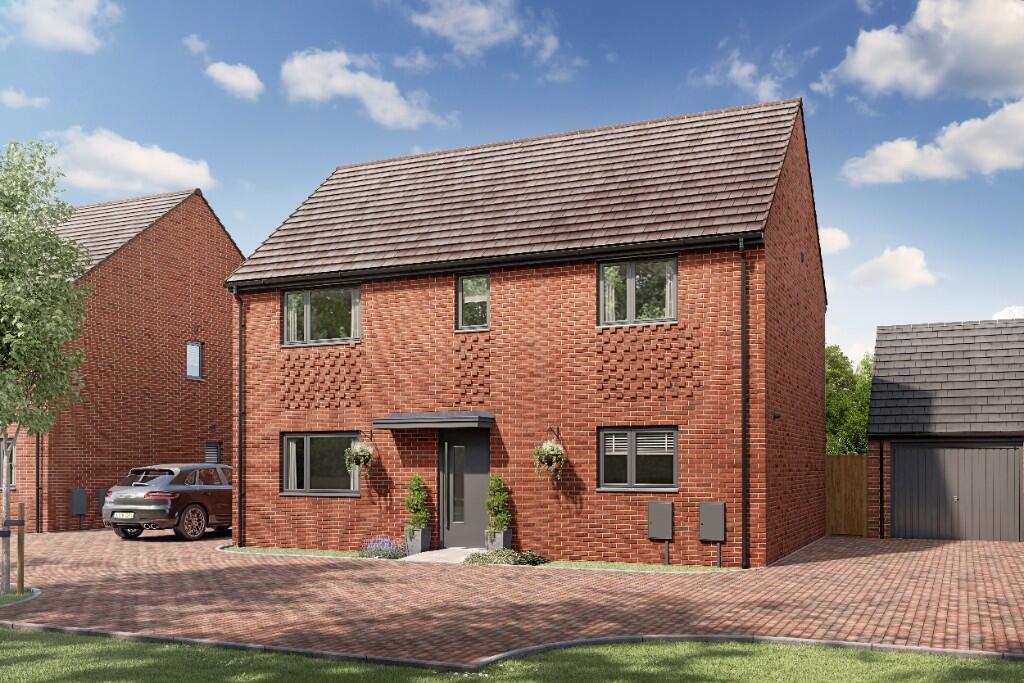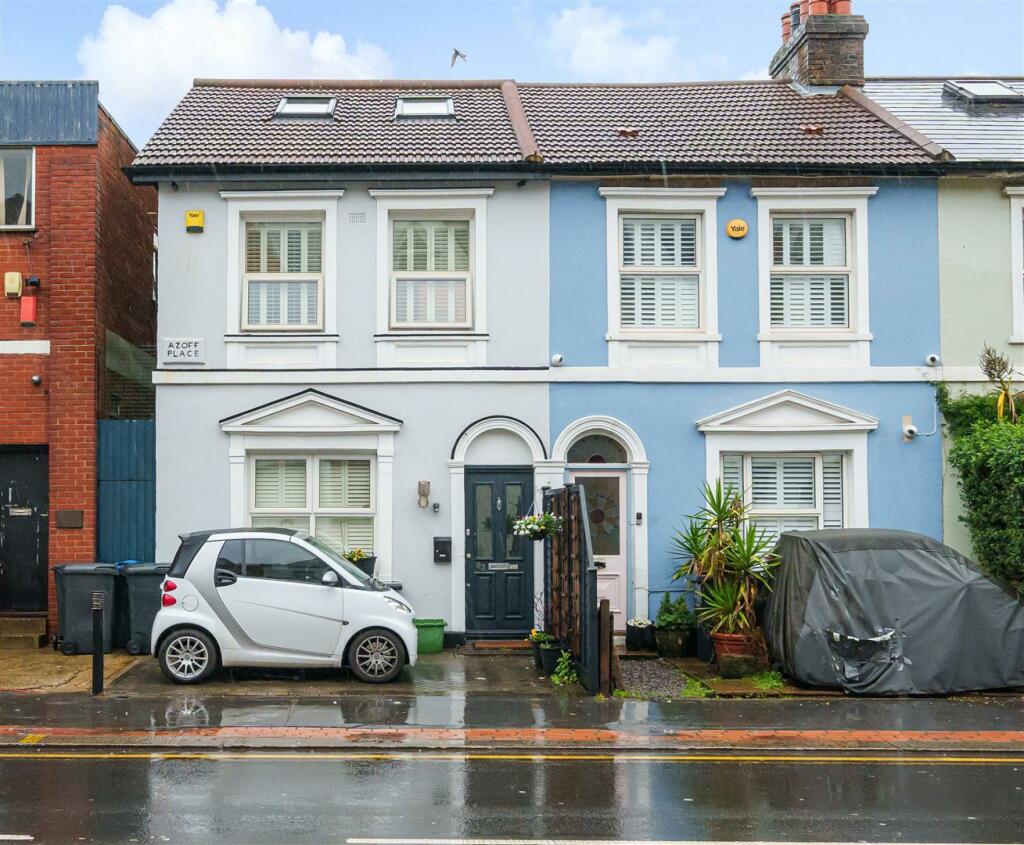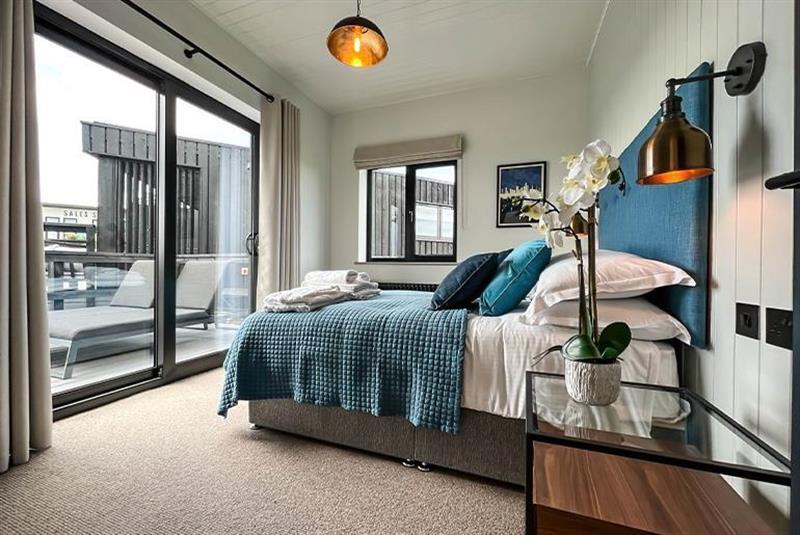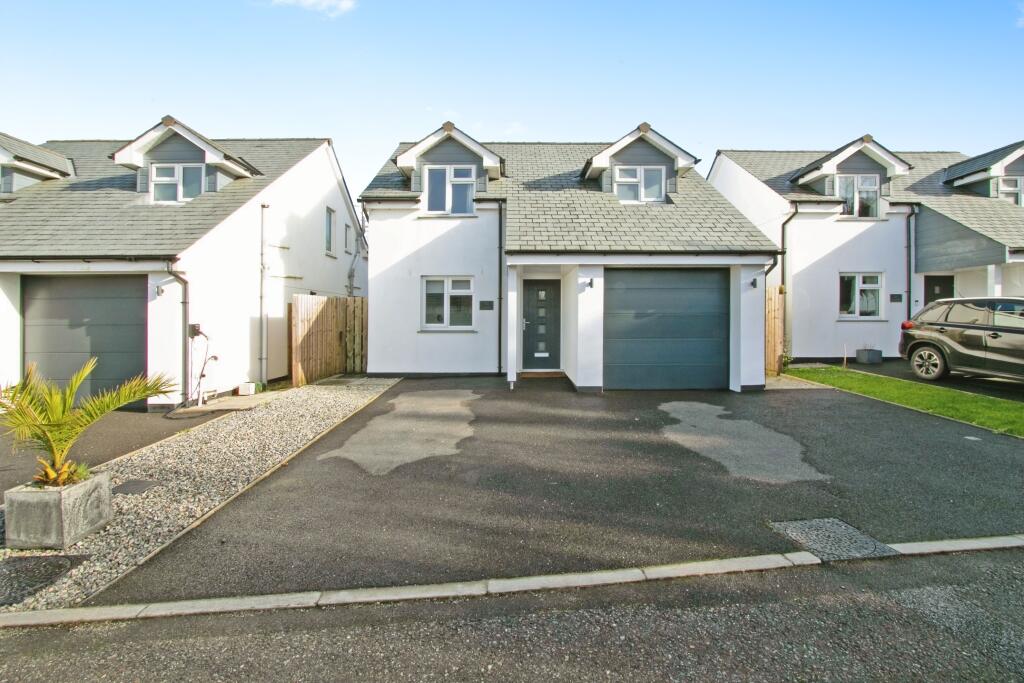ROI = 5% BMV = 9.17%
Description
The Spruce, Plot 21 A beautifully designed 4-bedroom home offering style and functionality. The ground floor features a bright front-facing living room with large windows and French doors, an open-plan kitchen and dining area with modern appliances, and direct access to the garden. A downstairs cloakroom and utility room add convenience. Upstairs, the spacious main bedroom includes an en-suite, while three additional rooms provide flexibility for family living or a home office. A central family bathroom serves the remaining bedrooms. Ideal for growing families seeking comfort and practicality. This home benefits from parking for two vehicles. Dimensions GROUND FLOOR Living 6,429mm x 3,254mm 21'1" x 10'7" Kitchen/Dining 6,429mm x 2,485mm 21'1" x 8'2" Utility 1,721mm x 1,476mm 5'8" x 5'0" FIRST FLOOR Bedroom 1 4,084mm x 3,258mm 13'5" x 10'7" Bedroom 2 3,377mm x 3,286mm 11'1" x 10'9" Bedroom 3 3,286mm x 2,957mm 10'9" x 9'8" Bedroom 4/Study 3,762mm x 2,075mm 12'4" x 6'10" Sheldon Pines Marketing Suite and Show Home open Thursday to Monday, 10am - 5pm Sheldon Pines is a small, select development of just twenty seven 2, 3 and 4-bedroom homes conveniently located near to the A38 in Northfield, to the south west of Birmingham. There are seven different exciting designs to choose from, ranging from two bedroom Discount Market Sale homes to four bedroom detached family homes.
Find out MoreProperty Details
- Property ID: 157715636
- Added On: 2025-02-04
- Deal Type: For Sale
- Property Price: £460,000
- Bedrooms: 4
- Bathrooms: 1.00
Amenities
- Utility Room
- Bedroom 4/Study
- Cloakroom
- Ensuite to bedroom 1
- 10 Years Premier warranty




