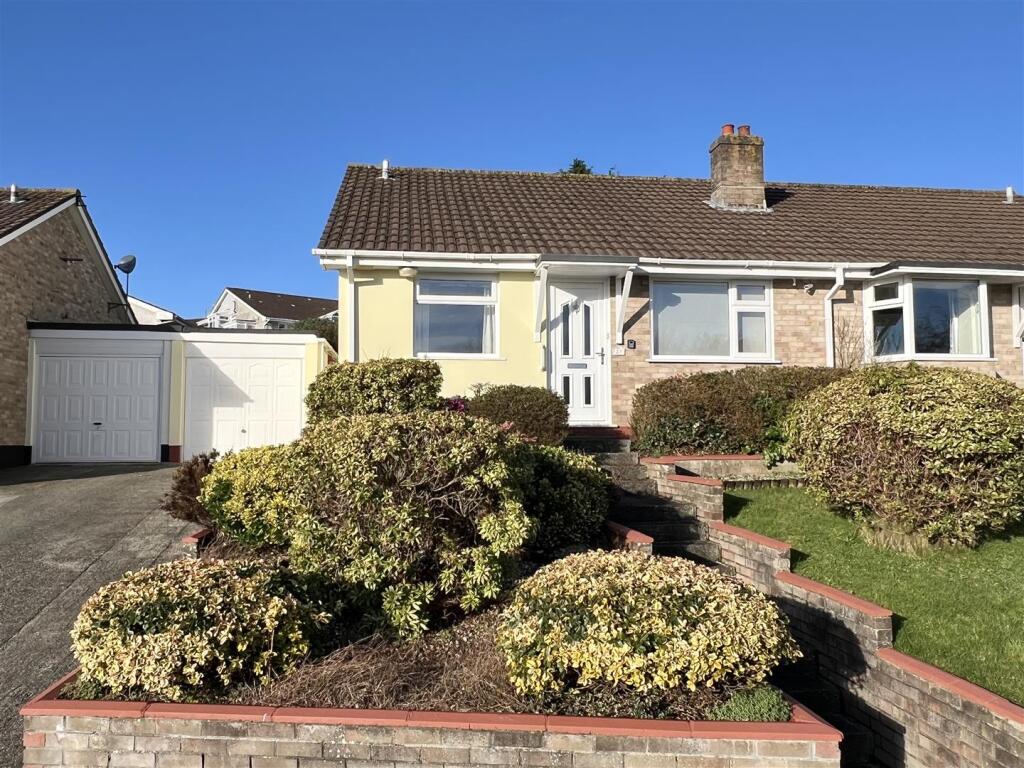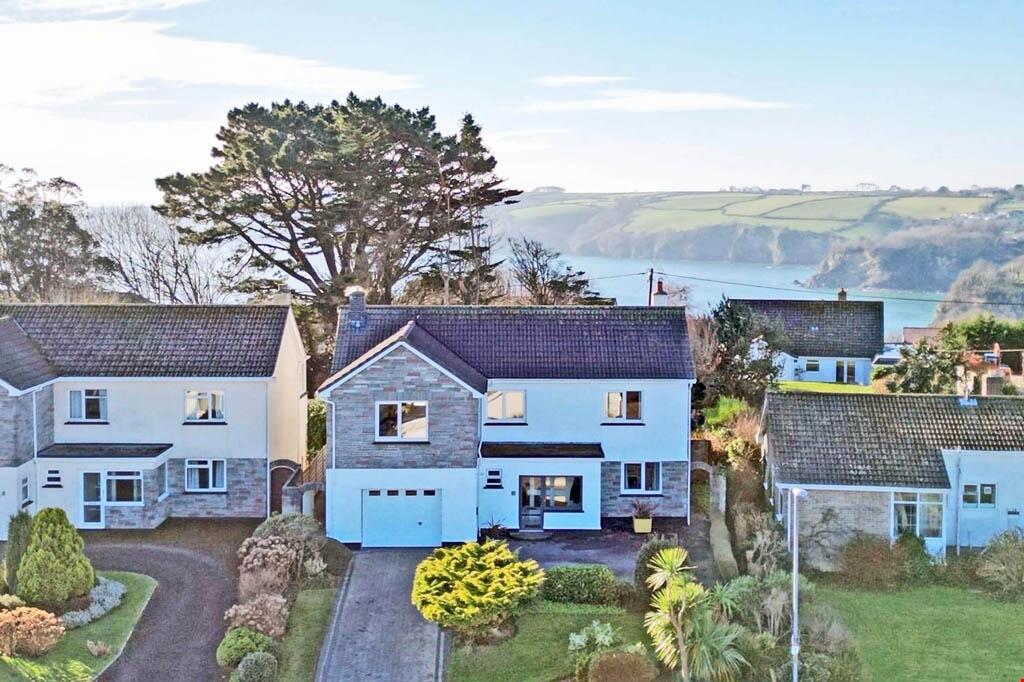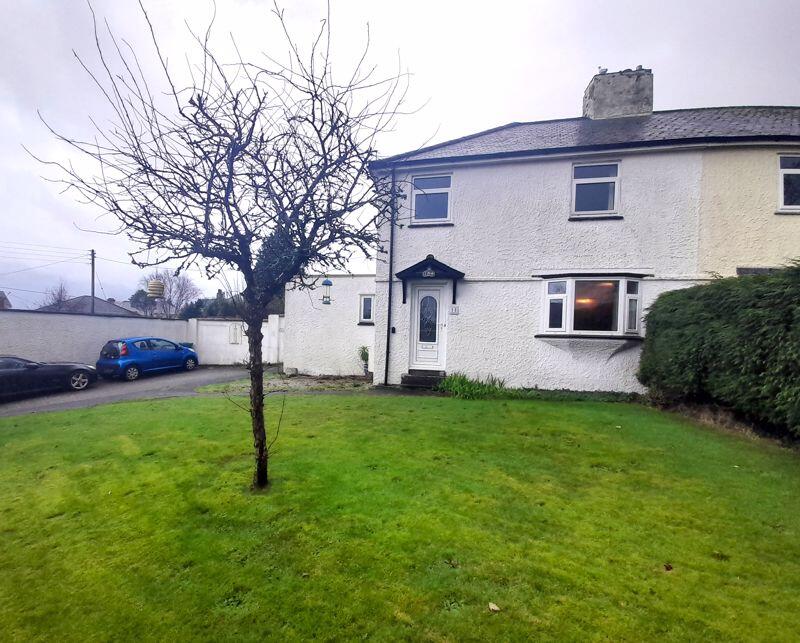ROI = 6% BMV = -1.46%
Description
Offered with no onward chain. Situated in a popular residential area, a short distance from the local amenities, supermarkets and health centre is this well presented two double bedroom residence. Within beautifully landscaped gardens with driveway and garage to the side. Viewing is highly recommended. EPC - Awaited Location - Situated on the outskirts of St Austell town centre within walking distance of Aldi, Boots Pharmacy, bakers, hairdressers and take aways . St Austell town centre is within short distance of the property and offers a wide range of shopping, educational and recreational facilities. There is a mainline railway station and leisure centre together with primary and secondary schools and supermarkets. The town of Fowey is approximately 13 miles away and is well known for its restaurants and coastal walks. The Cathedral city of Truro is approximately 20 miles from the property. Both the Eden Project and Lost Gardens of Heligan are only a short drive away. Directions - From St Austell head out of the town and turn up onto East Hill, at the mini roundabout take the left along Kings Avenue to the next mini roundabout and then take the third exit past the public library on the right and at the next roundabout go straight across and past Polkyth Leisure Centre down to the traffic lights. Take the left hand turning past Aldi which will be on your right and you will take the next right into Parkway, follow the road down around the left hand bend and carry straight on. The property will appear in an elevated position on the left hand side. A board will be erected for convenience. Accommodation - All measurements are approximate, show maximum room dimensions and do not allow for clearance due to limited headroom. To the side a driveway with parking for approximately two cars in front of the garage. With electric door into garage with further door to the rear of the garage leading to landscaped gardens with a good size raised deck area to the top of the garden. There are two sets of pedestrian steps leading to the covered front canopy. Part obscure double glazed panel door leads into the entrance vestibule. With further bevelled glass edged internal door through into the lounge. Lounge - 3.56 x 4.89 (11'8" x 16'0") - With central focal point of tiled raised hearth and backdrop surround with wood mantle incorporating coal effect gas fire. Wall mounted radiator to the far wall. Large double glazed window to the front with electric blinds. Bevelled edge glazed panel internal door into inner hallway. Inner Hallway - Doors into further living accommodation and access into the loft. Door into large airing cupboard with shelving and radiator. Bedroom - 3.42 x 2.62 - max (11'2" x 8'7" - max ) - Large double glazed window to front with deep display sill. Wall mounted radiator. Bathroom - 1.94 x 1.68 - max (6'4" x 5'6" - max) - Comprising a coloured suite low level WC, hand basin and panelled bath. Fully tiled wall and floor surrounds. Obscure double glazed window with roller blind. Pull cord heater with radiator beneath. Wall mounted extractor. Integrated shower system over the bath. Door into the bathroom has obscure light panel above. Bedroom - 3.48 x 2.89 - max to front of in-built wardrobes ( - Large double glazed window to the rear with deep display sill and electric blind, enjoying an outlook over the garden. Wall mounted radiator. In-built wardrobes, drawers and blanket box storage. Kitchen - 3.18 x 3.29 (10'5" x 10'9") - Bevelled edge glazed panel wood door into kitchen located to the rear with further obscure double glazed door and window with electric blind opening out onto the wonderfully landscaped rear garden. Wall mounted radiator. Finished with tile effect floor covering. A range of light wood fronted wall and base units complimented with patterned roll top laminated work surface incorporating four ring gas hob with integrated oven below and hidden extractor above. Coloured one and half bowl sink and drainer with mixer tap with further under unit space and free standing space for white good appliances. All finished with an attractive tiled splashback. Outside - To the front there are planted borders to both sides offering a range of shrubbery. To the side between the garage and the property is a pathway leading to the rear. There is a paved terrace with steps and handrails leading up to a further paved area and onto an area of open lawn with an array of plants and shrubbery bordering with further raised decking in the top corner of the garden, which enjoys a great deal of sun throughout the day and into the evening. Garage - 6.24 x 2.36 - max (20'5" x 7'8" - max) - To the rear of the garage is a double glazed door with opening through into useful storage, with both power and light. The garage has an electric up and over door. Services - None of the services, systems or appliances at the property have been tested by the Agents. Floor Area - The floor area measurement is taken from the EPC. Broadband And Mobile Coverage - Please visit Ofcom broadband and mobile coverage checker to check mobile and broadband coverage. Viewings - Strictly by appointment with the Sole Agents: May Whetter & Grose, Bayview House, St Austell Enterprise Park, Treverbyn Road, Carclaze, PL25 4EJ Tel: Email: Agents Notes - The services are all mains, the gas box is located to the rear of the property.
Find out MoreProperty Details
- Property ID: 157705775
- Added On: 2025-02-04
- Deal Type: For Sale
- Property Price: £225,000
- Bedrooms: 2
- Bathrooms: 1.00
Amenities
- No Onward Chain
- Popular Residential Area
- Local Amenities & Supermarkets A Short Drive Away
- Mains Services
- St Austell Health Centre Not Far
- Garage and Driveway Parking
- Two Double Bedrooms
- Front and Rear Gardens



