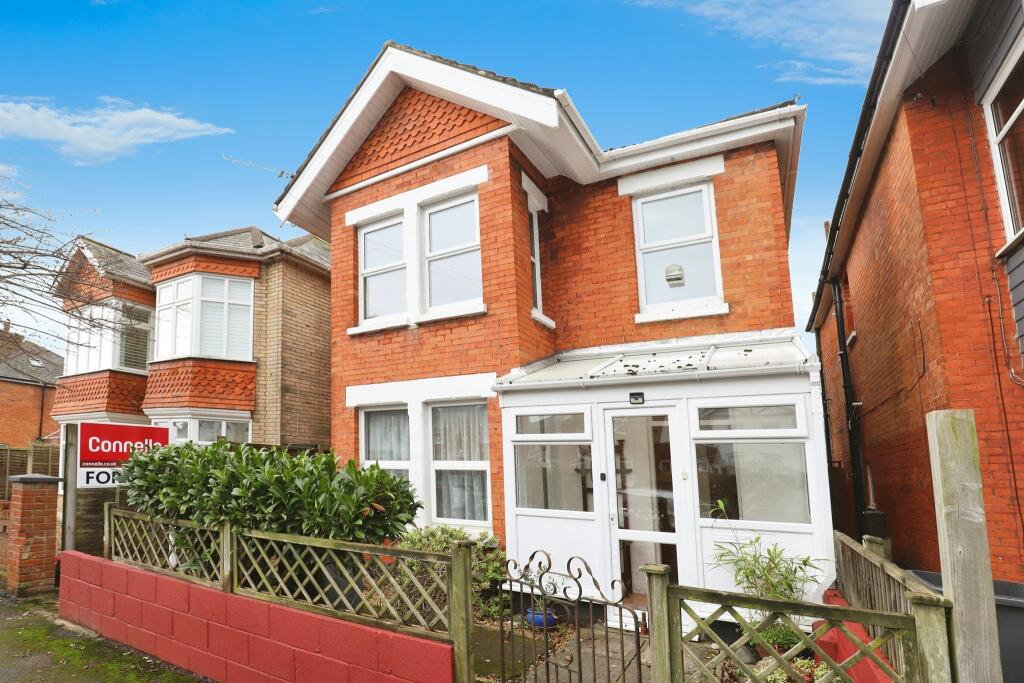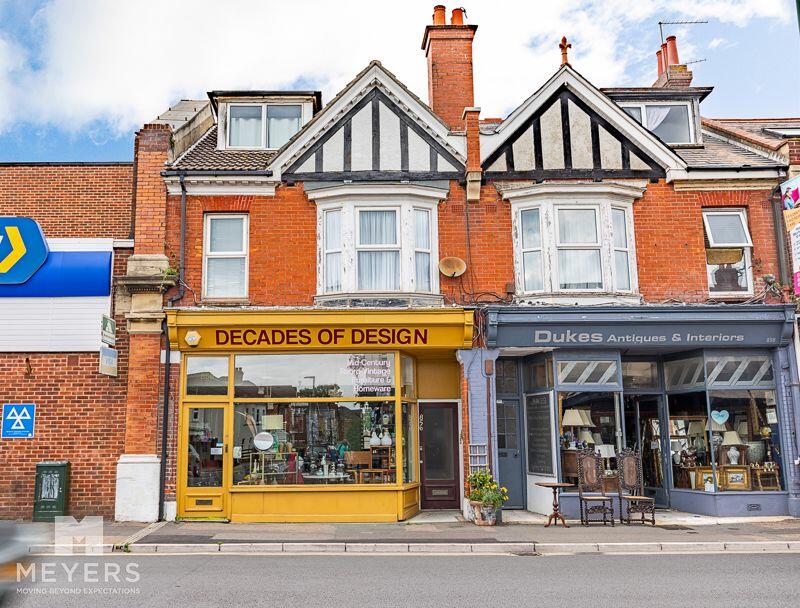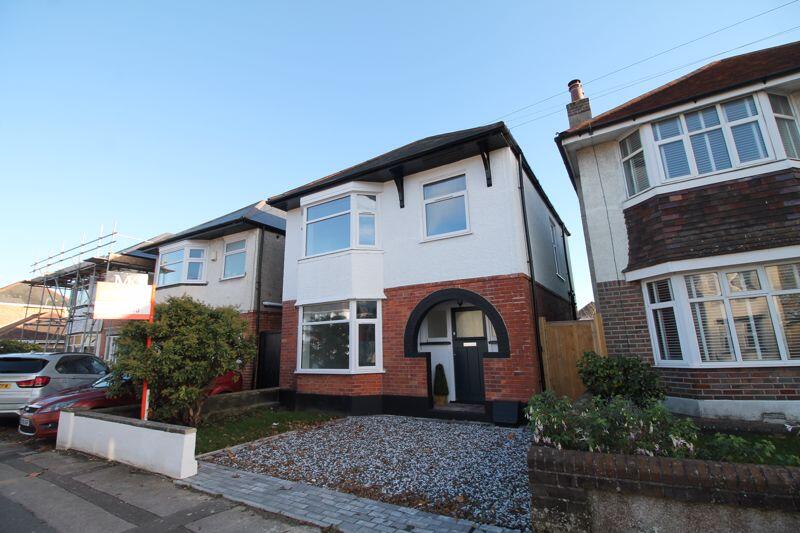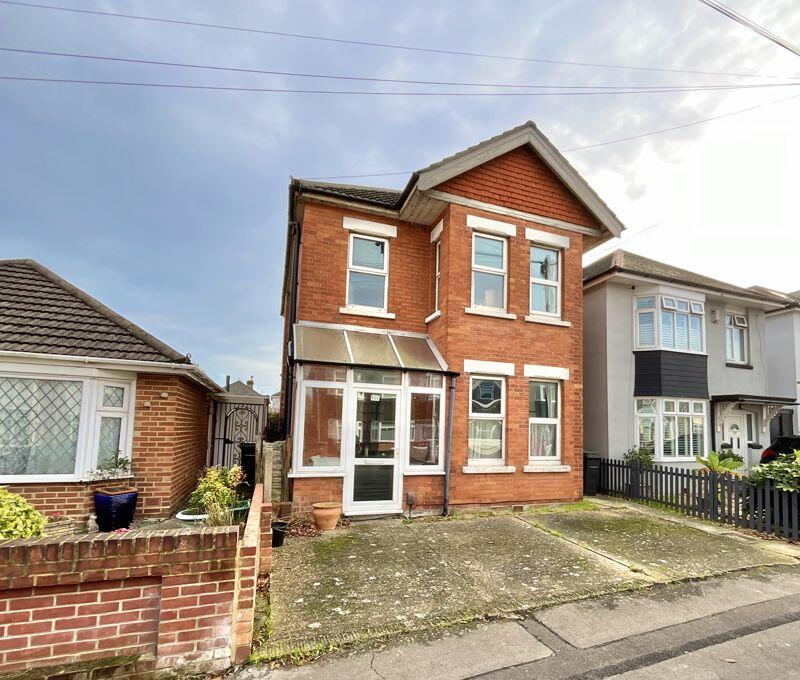ROI = 7% BMV = 7.47%
Description
SUMMARY A FREEHOLD one bedroom garden apartment with CONSERVATORY in need of MODERNISATION located within easy distance of Southbourne award winning beaches and highly popular high street. DESCRIPTION A one bedroom freehold ground floor garden apartment which offers a unique opportunity to embrace the sought-after Southbourne lifestyle. Just a short distance from both the award-winning beaches and the vibrant high street, this property presents the perfect blend of coastal tranquillity and urban convenience. Step inside and discover a deceptively spacious layout featuring a double bedroom with a convenient dressing area, a charming lounge adorned with a high ceiling, a beautiful bay window and a feature fireplace complete with a cozy wood burner. The apartment also boasts a kitchen dining area and a shower room, perfectly functional as is, but ripe with potential. A delightful conservatory provides a tranquil space overlooking the enclosed, private rear garden. While the apartment requires refurbishment throughout, it presents a blank canvas for creating a truly special home in an enviable location. Viewing is strongly recommended to appreciate the immense potential this property holds. Entrance Porch Double glazed constructed porch with fully tiled floor. Wooden front door opens into entrance hallway. Entrance Hall Built in storage cupboard housing glow-worm gas central heating boiler. Doors off to all accommodation. Sitting Room 15' 4" x 13' 2" ( 4.67m x 4.01m ) Front aspect bay window. Feature fireplace with inset wood burner, stone hearth and wooden mantle over. Radiator. Kitchen/Diner 16' 3" x 9' 2" ( 4.95m x 2.79m ) Fitted kitchen comprising a range of wall and base units with work surfaces over, 1.5 bowl sink unit, space and plumbing for washing machine, space for upright fridge freezer. Opening into: Inner Hallway Double glazed door giving access to the rear garden. Door leading to the bathroom. Conservatory 10' 3" x 7' 5" ( 3.12m x 2.26m ) Brick built construction. Double glazed window to rear aspect. Double glazed sliding patio door giving access to the rear garden. Bedroom 22' 4" max x 9' 6" max ( 6.81m max x 2.90m max ) Double glazed door leading into the conservatory. Built in storage cupboards. Dressing area. Radiator. Bathroom Suite comprising large open shower cubicle with plumbed shower, wash hand basin with vanity unit under and WC. Wall mounted chrome ladder style heated radiator. Built in storage cupboard. Fully tiled walls. Vinyl flooring. Rear Garden Enclosed on all sides. Mainly laid to lawn with complementary stocked flower beds. A paved pathway extends the length of the garden. Two wooden constructed sheds. Agents Notes; Current Annual Service Charge: As and When Basis Split 50/50 with the first floor flat Council Tax Band: A 1. MONEY LAUNDERING REGULATIONS - Intending purchasers will be asked to produce identification documentation at a later stage and we would ask for your co-operation in order that there will be no delay in agreeing the sale. 2: These particulars do not constitute part or all of an offer or contract. 3: The measurements indicated are supplied for guidance only and as such must be considered incorrect. 4: Potential buyers are advised to recheck the measurements before committing to any expense. 5: Connells has not tested any apparatus, equipment, fixtures, fittings or services and it is the buyers interests to check the working condition of any appliances. 6: Connells has not sought to verify the legal title of the property and the buyers must obtain verification from their solicitor.
Find out MoreProperty Details
- Property ID: 157701173
- Added On: 2025-02-04
- Deal Type: For Sale
- Property Price: £200,000
- Bedrooms: 1
- Bathrooms: 1.00
Amenities
- Ground Floor Apartment
- One Bedroom
- Kitchen/Breakfast Room
- Shower Room
- Conservatory
- Enclosed Private garden




