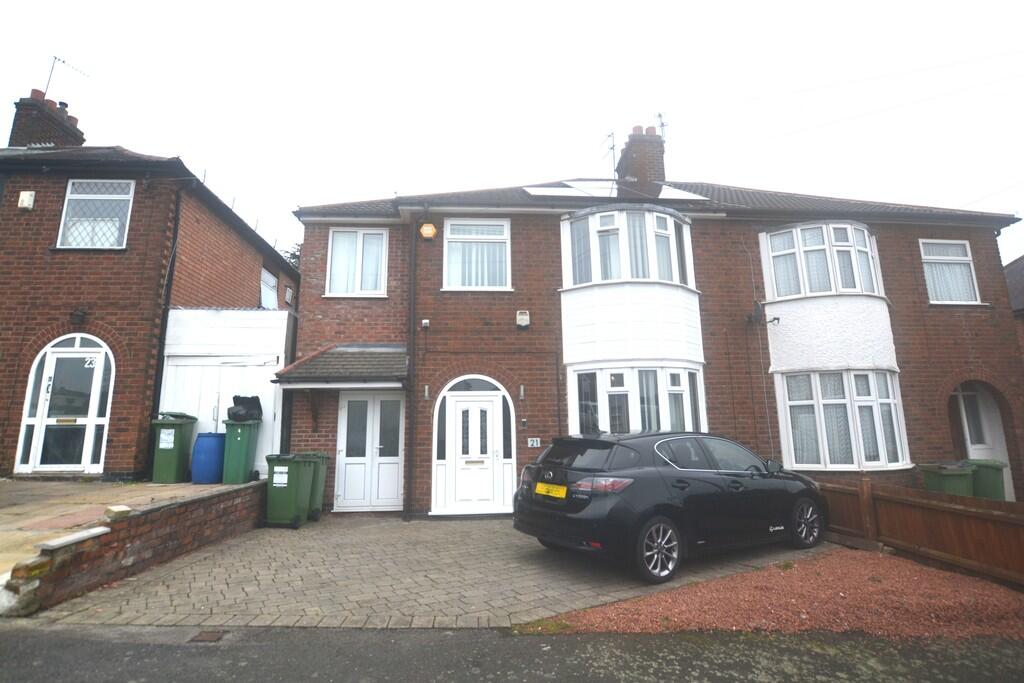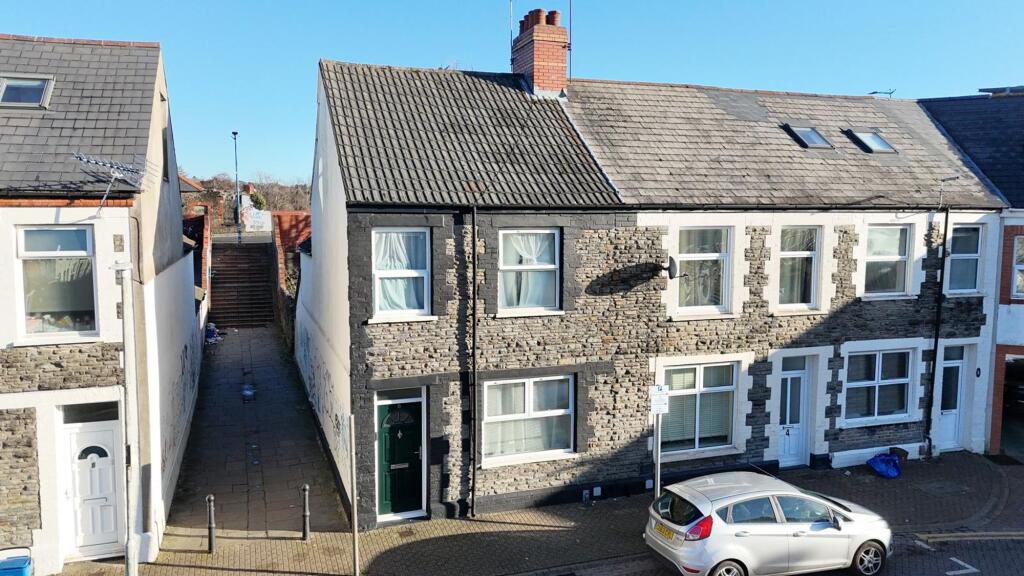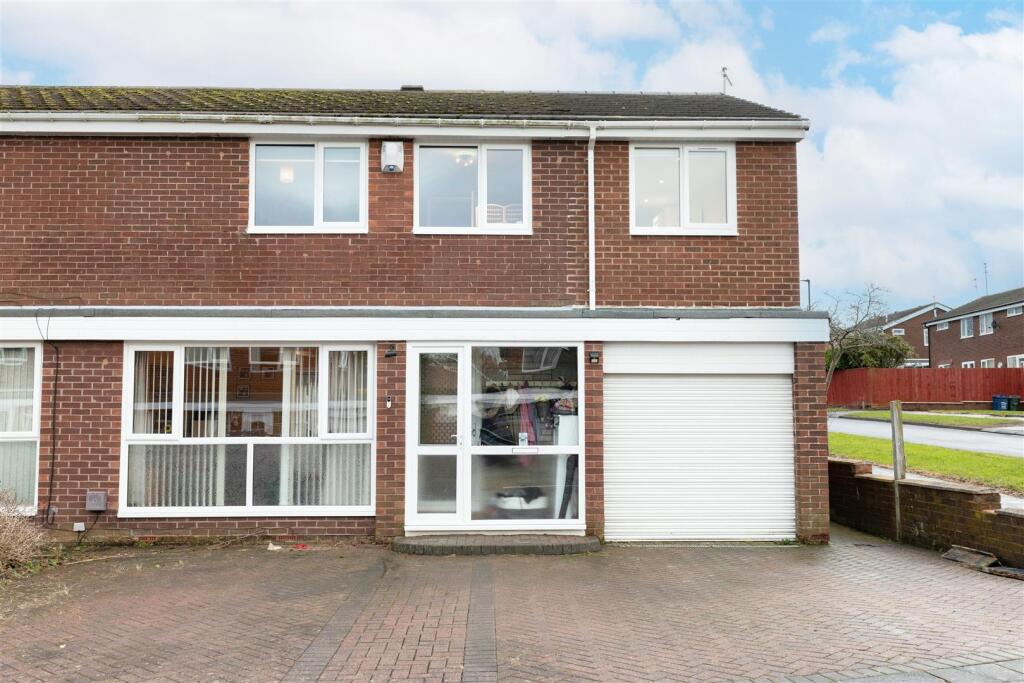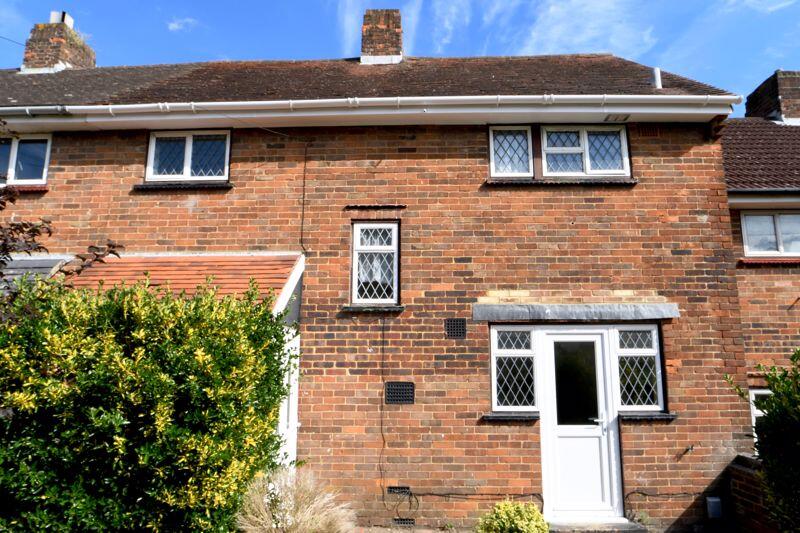ROI = 6% BMV = 8.81%
Description
FULL DESCRIPTION A well presented, four bedroom, semi-detached family home situated in the popular Braunstone Town Area in Leicester. This property has a fitted kitchen to create fantastic living accommodation. Ideally positioned close to a vast range of amenities, this property would make a perfect family home. Well presented throughout, this property offers ground floor accommodation comprising of; an entrance hall, a through lounge diner, an extended kitchen, a large utility room and ground floor WC. On the first floor there is a landing, four bedrooms and a spacious family bathroom. Outside, there is a generous sized rear garden which is mainly laid to lawn with two patio areas and to the front of the property there is a driveway providing off road parking. HALLWAY Double glazed door to front, double glazed windows to front, radiator, tiled flooring, under stairs storage cupboard and stairs leading to the first floor. LIVING / DINING ROOM 24' 10" x 11' 5" (7.57m x 3.48m) Double glazed bay window to front, double glazed French style patio doors opening onto the rear garden, two radiators, a feature fire place with surround and laminate flooring. KITCHEN 14' 1" x 6' 3" (4.29m x 1.91m) Extended with wall and base units having roll top work surfaces and tiled splash backs, breakfast bar, integrated oven and gas hob with extractor fan and hood over, one and a half bowl stainless steel sink and drainer with mixer tap, floor tiling, double glazed window to rear and radiator. UTILITY ROOM 22' 9" x 5' 5" (6.93m x 1.65m) Double glazed window to rear, double glazed patio doors to the front, wall and base units with roll top work surfaces, plumbing for washing machine, two radiators, laminate flooring and door to w/c. WC WC, wash basin and extractor fan. BEDROOM 14' 6" x 10' 5" (4.42m x 3.18m) Double glazed bay window to front, radiator and laminate flooring. BEDROOM 11' 11" x 8' 11" (3.63m x 2.72m) Double glazed window to rear, fitted wardrobes, radiator, laminate flooring and access to the loft space. BEDROOM 14' 11" x 5' 5" (4.55m x 1.65m) Double glazed window to front, radiator, laminate flooring and lighting. BEDROOM 8' 3" x 6' 10" (2.51m x 2.08m) Double glazed window to front, radiator and laminate flooring. FAMILY BATHROOM 7' 5" x 12' 8" (2.26m x 3.86m) Comprising of a bath with shower over, low level WC, wash basin with mixer tap, two double glazed windows to rear, complimentary wall and floor tiling, a heated towel rail, radiator, lights and extractor fan. OUTSIDE Rear Garden The rear garden is mainly laid to lawn with both paved and decked patio areas. Driveway Paved driveway to the front of the property for off road parking
Find out MoreProperty Details
- Property ID: 157700714
- Added On: 2025-02-03
- Deal Type: For Sale
- Property Price: £320,000
- Bedrooms: 4
- Bathrooms: 1.00
Amenities
- Four Bedroom Semi Detached House
- Located In Braunstone Town
- Living / Dining Room
- Fitted Kitchen
- Utility Room
- Four Bedrooms
- Family Bathroom
- Driveway
- Blaby District Council Band C
- EPC Rating C




