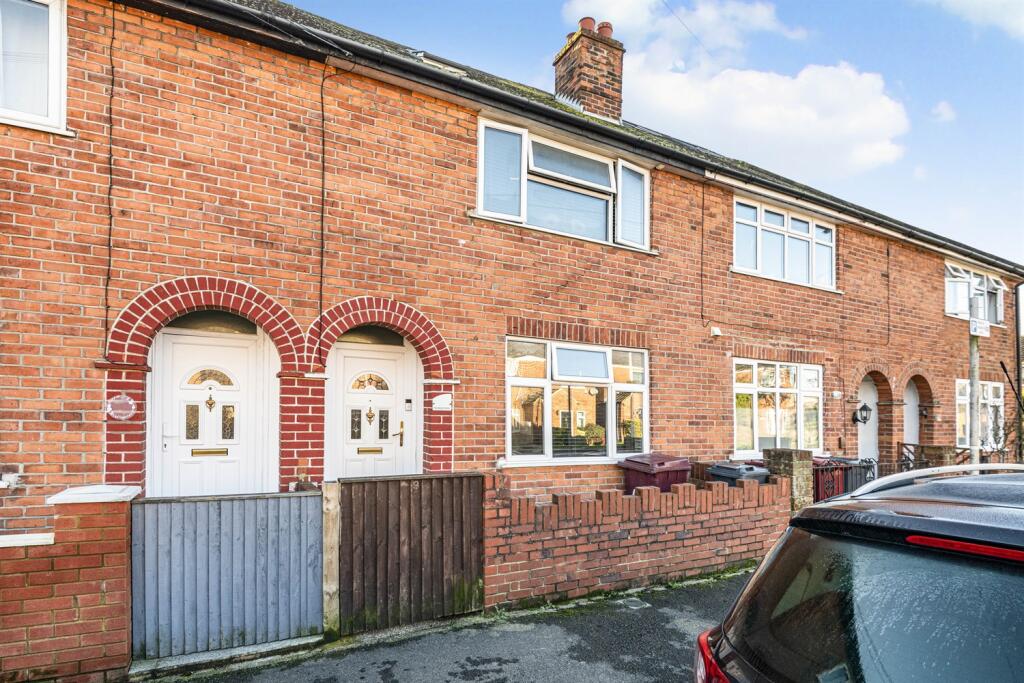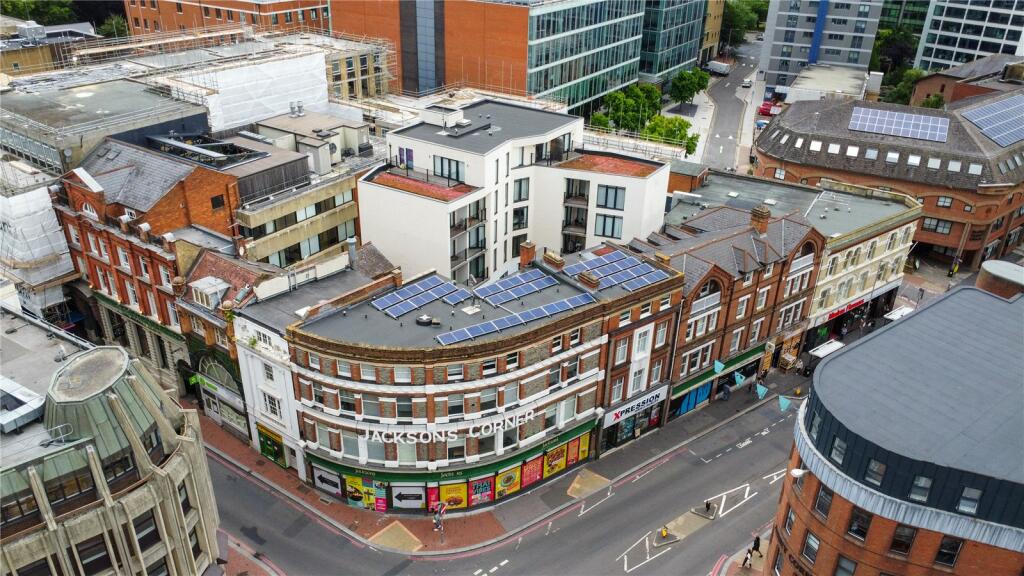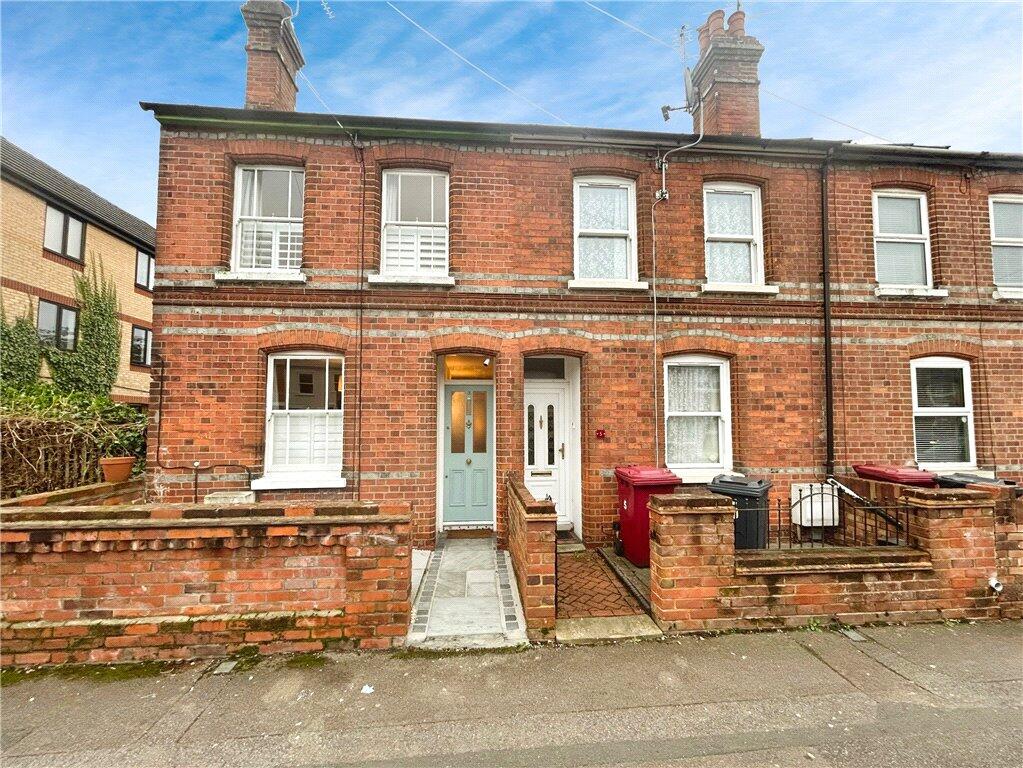ROI = 6% BMV = 0.17%
Description
A well presented and particularly spacious four bedroom Victorian terrace extended to provide large flexible accommodation with top quality fittings and conveniently positioned just steps away from the River Thames at Caversham Bridge and within half a mile of Reading Station ENTRANCE Covered entrance porch and step with uPVC front door to RECEPTION HALL With encased radiator, staircase to first floor and door to SITTING ROOM With front aspect double glazed window, radiator and double doors through to LIVING ROOM Also accessed via reception hall. Central fireplace with fitted coal effect fire, radiator, rear double glazed window and double doors through to EXTENDED KITCHEN/BREAKFAST ROOM Superbly fitted and well equipped comprising single drainer stainless steel sink unit with mixer tap and cupboard under, further extensive range of both floor standing and wall mounted eye level matching units with laminated work surfaces and contrasting tiled surrounds. Inset five ring gas hob with extractor hood above and split level double oven and integrated microwave, space for twin fridge freezers, tiled floor, inbuilt dresser unit, overhead double glazed Velux windows and kitchen door to garden. Large understairs storage cupboard and door to BATHROOM With panelled bath, wash hand basin with cupboard below, W.C., contrasting tiled walls and floor, heated towel rail, dual aspect obscure double glazed windows, gas boiler and overhead double glazed Velux window STAIRCASE FROM RECEPTION HALL TO FIRST FLOOR LANDING With picture rails and overstairs built in cupboard BEDROOM ONE With front aspect double glazed window, radiator, picture rails BEDROOM TWO With rear aspect double glazed window, radiator, picture rails BEDROOM THREE With rear aspect double glazed window, radiator, picture rails BATHROOM Comprising shower bath with glass deflector, floating wash hand basin with floor space below, W.C. with tiled surround and floor, heated towel and side aspect obscure double glazed window STAIRCASE FROM FIRST FLOOR TO SECOND FLOOR LANDING With built in cupboard, overhead double glazed Velux window and door to BEDROOM FOUR Formed from an excellent loft conversation; dual aspect with rear double glazed window and front double glazed Velux with twin eaves storage cupboards and overstairs built in wardrobe, radiator REAR GARDEN At the rear of the property is a tidy enclosed garden with central lawned area, adjacent decking and rear patio with timber shed, a mixture of brick retained and timber fenced enclosures, rear gateway access and outside tap. The gardens enjoy a southerly aspect and extend approx. 35ft TENURE Freehold SCHOOL CATCHMENT E P Collier Primary School and Nursery Highdown School and Sixth Form Centre COUNCIL TAX Band TBC FREE MORTGAGE ADVICE We are pleased to be able to offer the services of an Independent Mortgage Adviser who can access a variety of mortgage rates from leading Banks and Building Societies. For a free, no obligation discussion or quote, please contact Stuart Milton, our mortgage adviser, on
Find out MoreProperty Details
- Property ID: 157694993
- Added On: 2025-02-04
- Deal Type: For Sale
- Property Price: £550,000
- Bedrooms: 4
- Bathrooms: 1.00
Amenities
- Spacious Victorian terrace
- Four bedrooms including high quality loft conversion
- Two reception rooms
- Superb kitchen/breakfast room
- 35ft rear garden
- Excellent internal presentation
- Conveniently positioned for River Thames and Reading Station
- Check out our video tour



