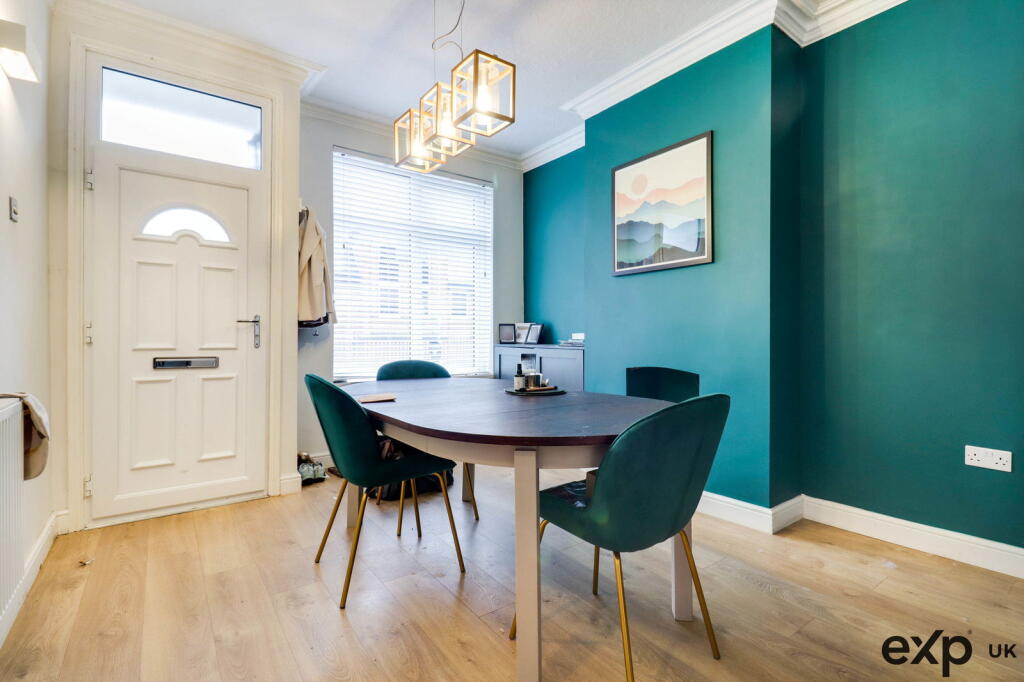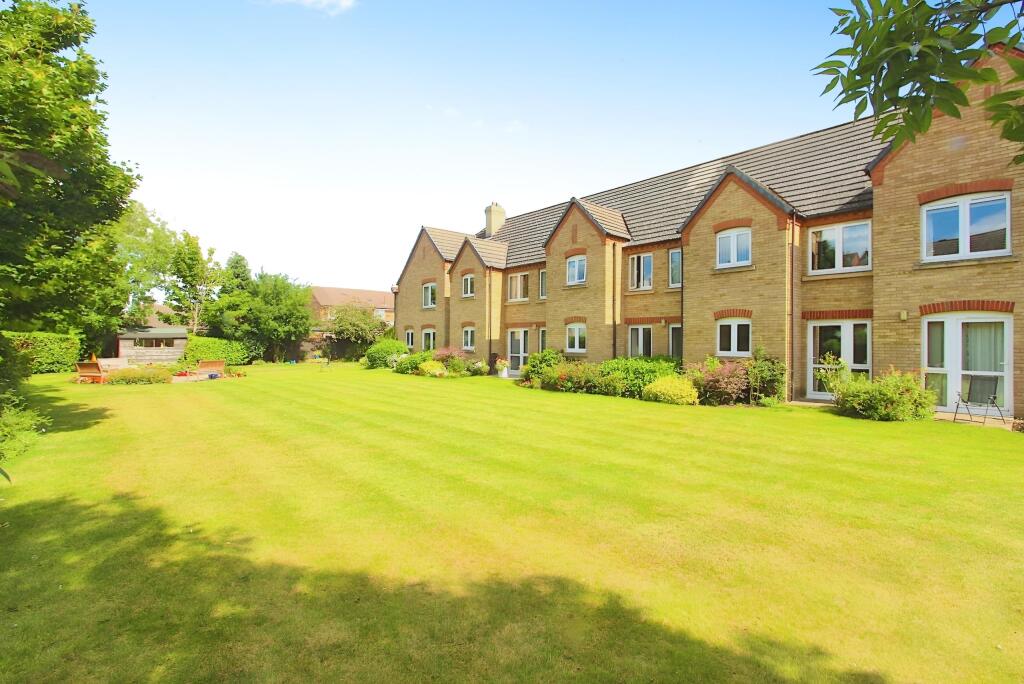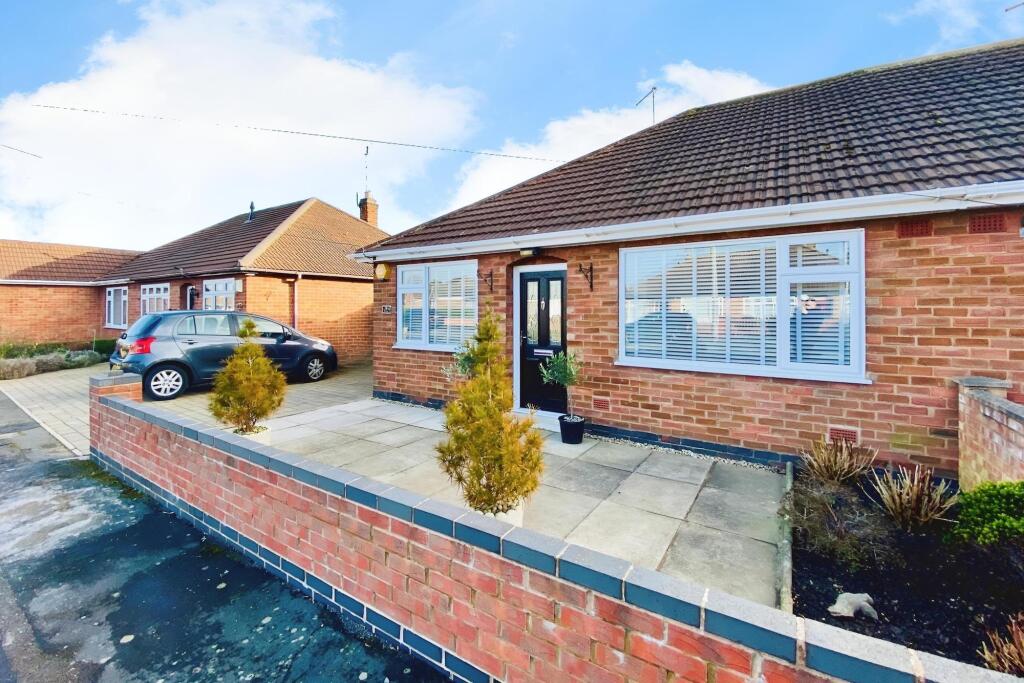ROI = 6% BMV = 8.42%
Description
REF - DA1155 Latimer Street is a delightful mid-terrace property that presents a fantastic opportunity for first-time buyers or professional couples. Located within walking distance of Anstey town centre and offering easy access to Leicester, it combines a convenient location with a homely feel. The property features two well-sized bedrooms, a stylish dining room with ornamental fireplace, and a living room with plenty of character. The kitchen is well-equipped, and the utility room offers additional practicality. A downstairs shower room adds to the convenience, while the upstairs bathroom is generously sized. The rear courtyard is private and offers scope for further development (subject to planning). With ample storage and a welcoming layout, this home is ready to move into. Latimer Street, Anstey, Leicestershire, offers a superb location for those seeking the best of both worlds—peaceful village living with excellent transport links to Leicester. Anstey is a popular location for families and professionals, providing a variety of local amenities, including shops, schools, and parks. For those commuting, the property enjoys easy access to Leicester city centre, just a short drive away, while regular bus services make it simple to get around. The nearby countryside also provides a lovely setting for outdoor activities, making it an ideal spot for those who enjoy a balance of urban and rural life. Latimer Street provides an excellent opportunity to purchase a well-located and charming property with plenty of room for customization. Its practical layout, functional spaces, and potential for further development make it an ideal choice for those looking to move into a home they can grow into. Don’t miss out on this gem—book a viewing today.Dining Room - 4.57m x 3.33m (15'0"Max x 10'11"Max)As you enter the property, the dining room immediately impresses with its warm and inviting atmosphere. The ornamental fireplace provides a lovely focal point, while the laminate flooring offers a modern touch. The room benefits from a double-glazed window to the front, allowing natural light to flood in. A double-glazed door leads to the front of the property, providing access to the street, while a radiator ensures the room stays comfortable year-round. The bar area offers a fantastic space for entertaining guests, adding an extra dimension to this charming room.Living Room - 3.3m x 3.63m (10'10" Max x 11'11")The living room is equally as inviting, featuring an ornamental fireplace that adds character and warmth. With laminate flooring throughout, the room is easy to maintain while providing a contemporary feel. A double-glazed rear window offers views of the rear courtyard, ensuring the space is bright and airy. A radiator provides warmth in colder months, making this the perfect room for relaxing or hosting guests. The layout offers flexibility, allowing the space to be arranged to suit a variety of lifestyles.Kitchen - 2.69m x 1.91m (8'10" x 6'3")The kitchen is functional and well-equipped, offering ample space for preparing meals and cooking. A double-glazed door leads to the side of the property, giving direct access to the rear courtyard. A side double-glazed window brings in plenty of light. The kitchen is fitted with wall and base units, offering plenty of storage, and comes with an electric oven, gas hob, and stainless steel cooker hood. Laminate flooring continues from the living room, keeping the aesthetic consistent throughout the ground floor. A radiator adds warmth, ensuring the space is comfortable. This kitchen is ideal for both everyday use and entertaining guests.Utility Room - 1.98m x 1.91m (6'6" x 6'3")Accessible via an open-plan entry from the kitchen, the utility room is a fantastic additional space that can be used for laundry or extra storage. Featuring laminate flooring and a side double-glazed window, the room remains bright and airy. The utility room is plumbed for a washing machine and also includes a breakfast bar, perfect for informal dining or enjoying a morning coffee. The open layout ensures the space is practical and functional, without compromising on style.Shower RoomConveniently located on the ground floor, Featuring a shower cubicle, wash hand basin, and toilet, it provides everything you need for everyday use. The room also includes spotlights and an extractor fan, ensuring the space is well-lit and well-ventilated. This shower room adds a great level of practicality to the property, particularly for those who need a bathroom on the ground floor.Bedroom 1 - 3.3m x 3.66m (10'10"Max x 12'0")Bedroom 1 is a bright and spacious double room with a front-facing double-glazed window, allowing plenty of natural light to fill the space. The room features laminate flooring, providing a modern touch and making it easy to maintain. This bedroom offers a comfortable retreat, large enough to accommodate a range of bedroom furniture. The room is versatile, and the window views provide an attractive outlook onto the street below.Bedroom 2 - 3.3m x 3.63m (10'10"Max x 11'11"Max)Bedroom 2 is another well-sized room that benefits from a rear-facing double-glazed window. The room features an over-the-stairs storage cupboard, providing added practicality and space for keeping personal items out of sight. A radiator ensures the room remains warm and comfortable, making it suitable for use as a second bedroom, office, or guest room.BathroomThe upstairs bathroom is spacious and well-designed, offering a P-shaped bath with a mixer tap and a rain-effect shower overhead with a traditional showerhead. The wash hand basin is set in a vanity unit with a mixer tap, providing both storage and style. The toilet is well-positioned, and the bathroom is fully tiled in the splash areas and flooring, ensuring the space is easy to clean and maintain. A rear-facing double-glazed window brings in natural light, while a radiator ensures the room stays warm. The boiler cupboard is located here as well, offering convenient storage space. With the possibility of relocating the boiler, this room could also possibly accommodate a shower cubicle.CourtyardThe rear courtyard is a delightful and private outdoor space, perfect for relaxing or entertaining. It is paved, with an outside tap and light, providing both functionality and charm. A storage building is located in the courtyard, which offers additional storage space. The courtyard is enclosed by a brick wall, ensuring privacy and security, and there is side gated access for easy entry. This outdoor space is a great addition to the property, offering a quiet retreat and potential for future development, including the possibility of knocking through to the downstairs shower room to create a larger bathroom (subject to planning permission).
Find out MoreProperty Details
- Property ID: 157694783
- Added On: 2025-02-04
- Deal Type: For Sale
- Property Price: £200,000
- Bedrooms: 2
- Bathrooms: 1.00
Amenities
- REF - DA1155
- Permit Parking
- Close to Local amenities
- Village Location
- Flexible layout



