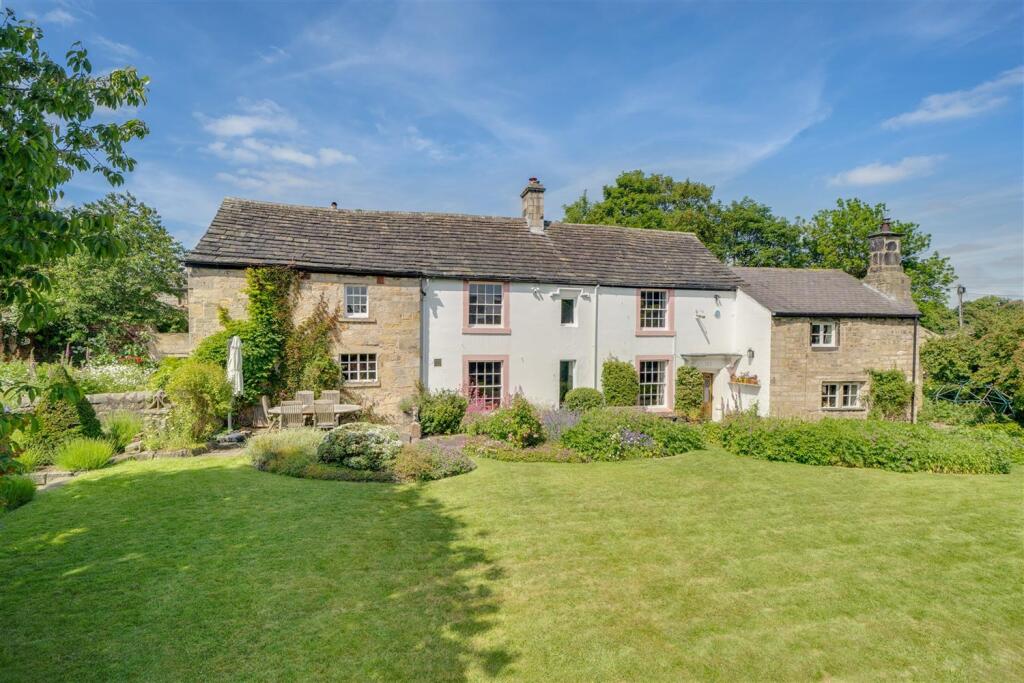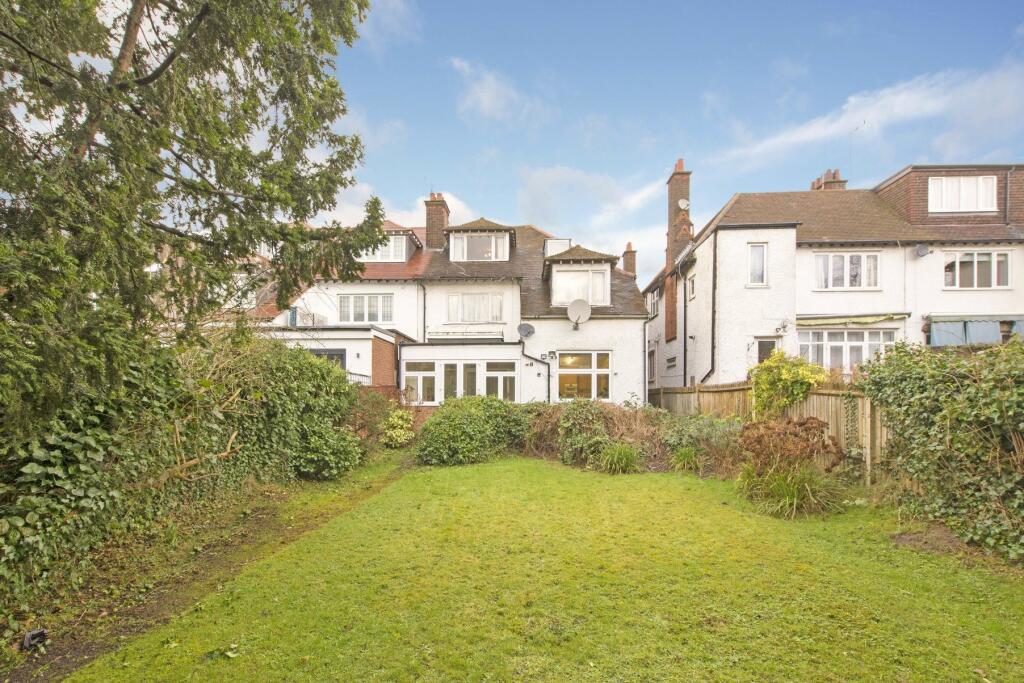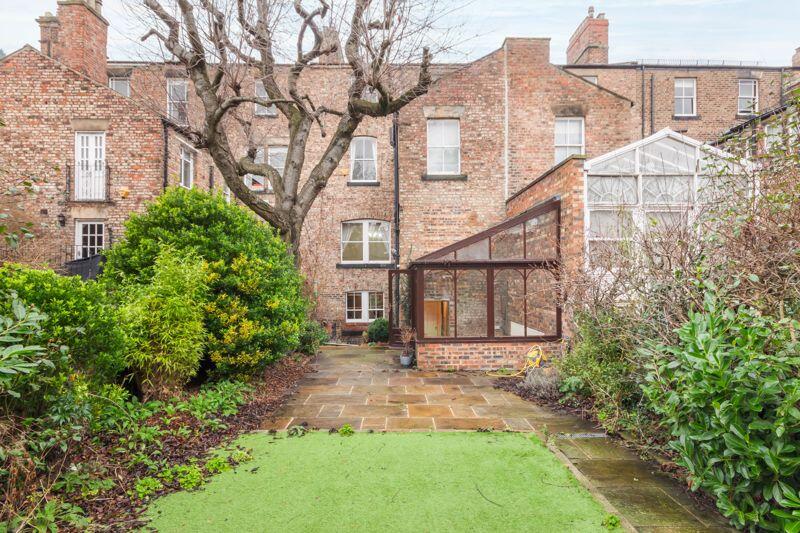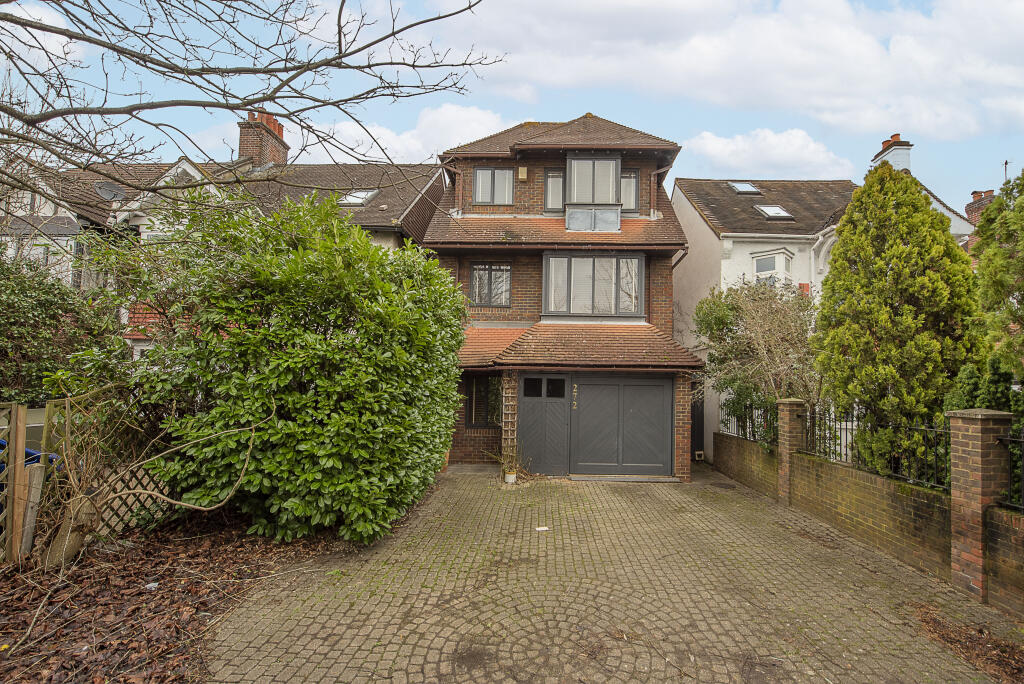ROI = 0% BMV = 0%
Description
Newlaithes Manor is a most spectacular house. It is believed to be the oldest property in Horsforth with the oldest elements being 800 years old and the majority being a combination of Tudor and Georgian! This delightful Grade II listed house is offered to the market with no onward chain and boasts a wealth of period features, including mullioned windows, Jacobean panelling and an exceptional Tudor style fireplace in the dining room. The property has been tastefully updated to provide a modern finish whilst retaining the features that contribute to the interesting history of the property. The main house has three good sized reception rooms, a breakfast kitchen, study, utility room and two guest cloakrooms to the ground floor. To the first floor there is a superb master bedroom with en-suite, four further double bedrooms and the house bathroom. The self contained annex would be ideal living accommodation for relatives and has a living room and kitchen to the ground floor and a double bedroom and bathroom to the first floor. Externally the gardens are a particular feature of the property. There is a driveway and double garage for parking and private gardens to three sides. Situated in the heart of Horsforth, this property has the benefits of being on the doorstep of all local amenities but the feeling of a quiet undiscovered backwater. Internal viewing is highly recommended. Living Room 7.54m (24'9) x 5.53m (18'2) A most impressive room, featuring extensive panelling, Georgian staircase, stone fireplace with wood effect gas stove, windows overlooking the garden. Front entrance door. Breakfast Kitchen 4.13m (13'7) x 5.53m (18'2) A spacious kitchen which has folding panelling to the dining hall. The kitchen is fitted with a range of wall, base and drawer units with granite work surfaces over. Integrated fridge freezer and dishwasher. Quarry tiled floor. Window overlooking the garden. Dining Hall 6.55m (21'6) x 3.93m (12'11) The characterful dining room is in the centre of the house and features a Tudor fireplace and open fire, beamed ceiling, mullioned window to the side and entrance door to the rear. Cinema/Play Room 4.62m (15'2) x 5.48m (18') Another impressive reception room, the sitting room features beamed ceiling, multi fuel stove, oak flooring, built in ceiling projector screen with ceiling speakers. Windows and door overlooking the garden. Study 3.73m (12'3) x 3.93m (12'11) Another useful reception room, this is currently used as a study. Exposed stone. Linen fold panelling (reportedly from Kirkstall Abbey), Mullioned windows with window seat to side and rear. Guest Cloakroom Fitted with a shower, WC and wash hand basin set in storage unit. Mullioned windows to front. Exposed stone. Quarry tiled flooring. Utility 3.16m (10'4) x 3.77m (12'4) With plumbing for washing machine and space for tumble dryer. Units and pantry provide useful storage. Sink. Windows to front. Boot Room 3.69m (12'1) x 1.66m (5'5) Window to side and back. Entrance door. WC Fitted with a two piece suite comprising WC and wash hand basin. Window to side. First Floor Access to large storage cupboards into eaves. Master Bedroom 5.64m (18'6) x 5.69m (18'8) An impressive master bedroom, open to the full height of the roof. Beamed ceiling. Windows to front and side. En-suite Bathroom Luxury en-suite bathroom, fitted with double ended bath with central mixer tap, walk in double shower, WC and wash hand basin. Window to rear. Bedroom 2 4.39m (14'5) x 4.11m (13'6) A second double bedroom with window overlooking the garden. Fitted wardrobes provide hanging and shelving storage. Bedroom 3 3.35m (11') x 4.5m (14'9) A good sized double bedroom with window overlooking the garden. Step in wardrobe. Bedroom 4 4.49m (14'9) x 3.11m (10'2) Good sized bedroom with window to the side and skylight windows. Bedroom 5 3.32m (10'11) x 4.5m (14'9) A good sized fifth bedroom with window overlooking the garden. Feature fireplace. Storage cupboard. House Bathroom Fitted with a three piece white suite comprising bath, WC and wash hand basin. Window to rear. Outside The property is approached via an entrance gate into a courtyard to the side providing parking for several cars. There is also a detached double garage with loft over, adjoining stores and gardeners WC. The extensive gardens are a major feature of the property. Including formal gardens and a separate walled cottage garden. The south facing garden has been mostly laid to lawn, with well stocked beds and are surrounded by mature trees providing a great deal of privacy. Annex Boasting plenty of character features and being self contained, the annexe is ideal for relatives/friends to stay in or alternatively it could be rented to provide an income. Living Room 4.91m (16'1) x 4.14m (13'7) Windows to front and side. Stone fireplace with multi fuel stove. Stone floor with underfloor heating. Stairs to first floor. Kitchen Diner 3.06m (10'0) x 3.64m (11'11) Fitted with a range of wall, base and drawer units with work surfaces over. Stainless steel sink and drainer with mixer tap. Plumbing for washing machine and dishwasher. Window to side and rear. Bedroom 5.29m (17'4) x 3.37m (11'1) A spacious bedroom with windows to the front and side. Feature fireplace. Exposed beams. Bathroom Fitted with a three piece white suite comprising bath, WC and wash hand basin. Window to rear.
Find out MoreProperty Details
- Property ID: 157693565
- Added On: 2025-02-03
- Deal Type: For Sale
- Property Price: £1,250,000
- Bedrooms: 6
- Bathrooms: 1.00
Amenities
- Six Bedroom Detached House
- No Chain
- Character Features
- A Combination of Tudor and Georgian
- Annex
- Grade II listed
- EPC Rating: D
- Council Tax Band: G




