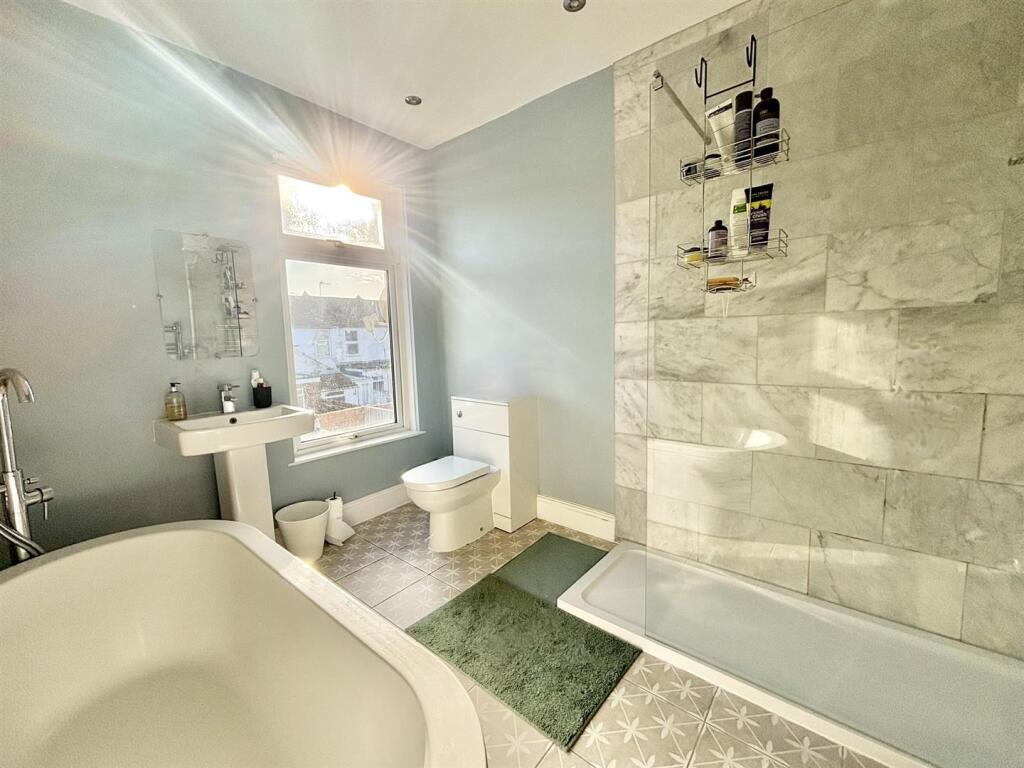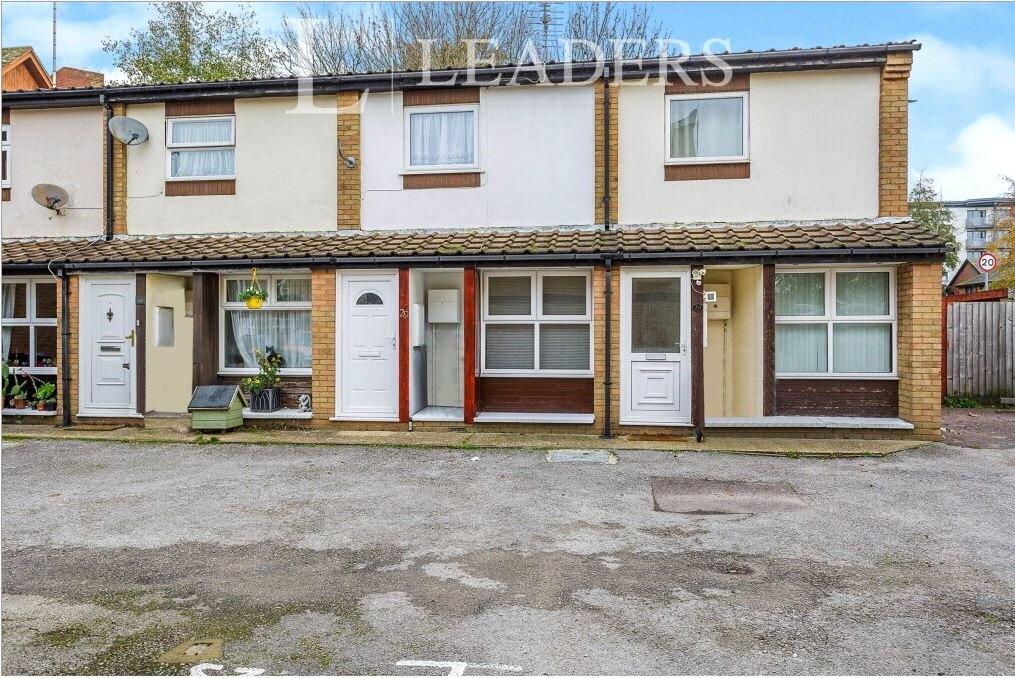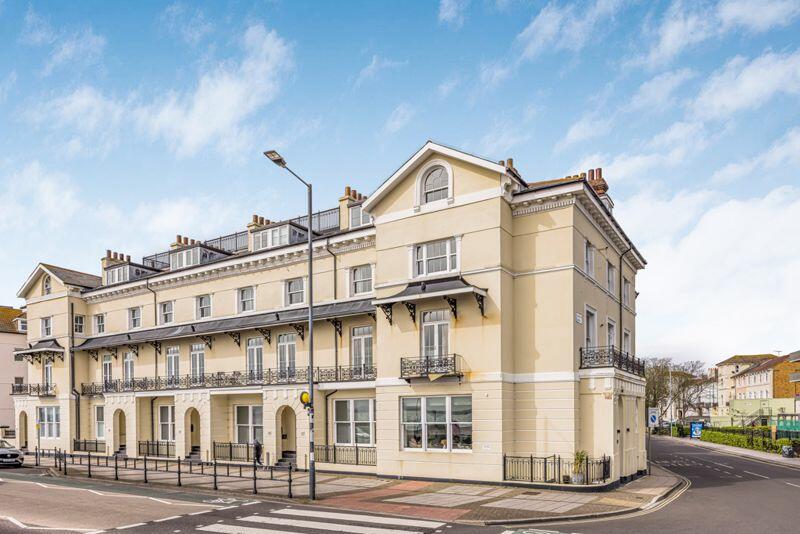ROI = 7% BMV = -6.6%
Description
2 DOUBLE BEDROOM HOME WITH SOUTHERLY FACING GARDEN & UPSTAIRS BATHROOM. We are pleased to offer for sale this 2 bedroom property conveniently placed close to Albert Road which offers an array of shops, bars, restaurants, cafes, coffee shops, supermarkets, bus routes and Kings Theatre. Fratton Train Station is also within a short walk. The accommodation comprises 2 double bedrooms, good size open plan lounge/dining room, kitchen/breakfast room with appliances, large first floor bathroom with freestanding bath and double walk in shower. The property is fitted with double glazing and gas central heating. Entrance Lobby - 1.12m x 0.99m (3'8 x 3'3) - Front door leading to entrance lobby, wall mounted meters and electric consumer unit, door to: Lounge/Dining Room - 7.04m x 3.96m (23'1 x 13') - Double aspect room with double glazed windows to front & rear, vinyl flooring, two radiators, picture rail, fireplace surround with coal effect gas wood burner. Inner Hall - Stairs to first floor with under stairs storage area, door to: Kitchen/Breakfast Room - 6.20m x 2.36m (20'4 x 7'9) - One and a half bowl sink unit with range of wall and base cupboards, drawers and work surfaces over. The appliances include an oven, hob, extractor, fridge/freezer, washing machine and dishwasher. Part tiled walls, tiled flooring, radiator, space for table and chairs, Glow Worm gas boiler, double glazed window to side, double glazed doors to rear leading to garden. First Floor Landing - Double glazed window to side. Bedroom 1 - 3.48m x 3.96m (11'5 x 13') - Double glazed window to front, feature fireplace, radiator, fitted wardrobe/storage cupboard. Bedroom 2 - 3.05m x 3.10m (10' x 10'2) - Double glazed window to rear, feature fireplace, radiator, fitted wardrobe/storage cupboard. Bathroom - 3.07m x 2.36m (10'1 x 7'9) - Four piece suite comprising freestanding bath, double shower cubicle, wash hand basin, WC, double glazed window to rear, part tiled walls, tiled flooring, heated towel rail, spotlights. Southerly Facing Garden - 6.10m x 3.96m (20' x 13') - Enclosed southerly facing rear garden with walled boundaries, patio, shrub borders, shed. Additional Information - Tenure - Freehold Council Tax - Band B The information provided about this property does not constitute or form part of an offer or contract, nor may it be used as a representation. All interested parties must verify accuracy and your solicitor must verify tenure/lease information, fixtures and fittings and, where the property has been extended/converted, planning/building regulation consents. All dimensions are approximate and quoted for guidance only as are floor plans which are not to scale and their accuracy cannot be confirmed. Reference to appliances and/or services does not imply they have been tested.
Find out MoreProperty Details
- Property ID: 157691642
- Added On: 2025-02-03
- Deal Type: For Sale
- Property Price: £265,000
- Bedrooms: 2
- Bathrooms: 1.00
Amenities
- 2 DOUBLE BEDROOMS
- SOUTHERLY FACING GARDEN
- LARGE UPSTAIRS BATRHOOM WITH FREESTANDING BATH & SEPARATE SHOWER
- OPEN PLAN LOUNGE/DINING ROOM
- KITCHEN/BREAKFAST ROOM WITH APPLIANCES
- DOUBLE GLAZED & GAS CENTRAL HEATING
- LOCATED CLOSE TO ALBERT ROAD & AMENITIES
- NO FORWARD CHAIN



