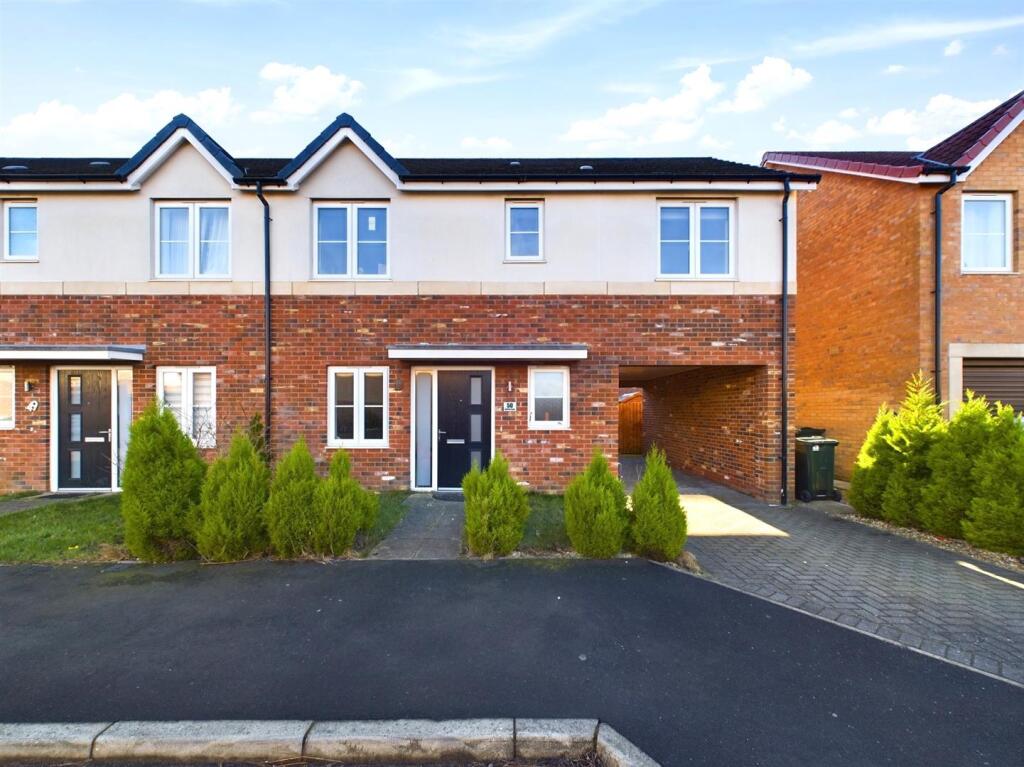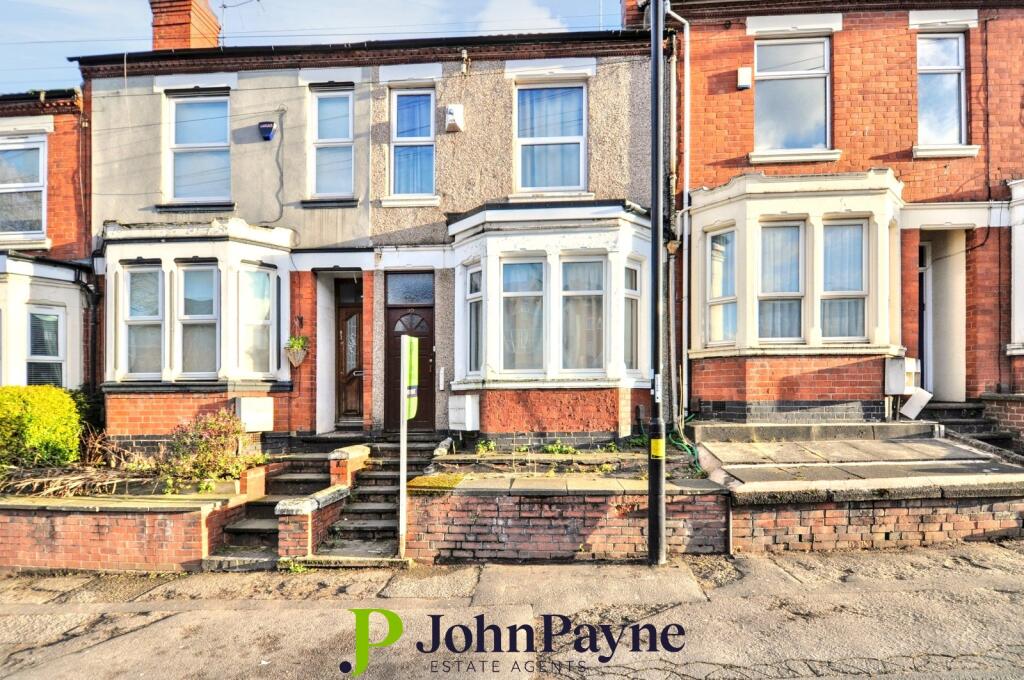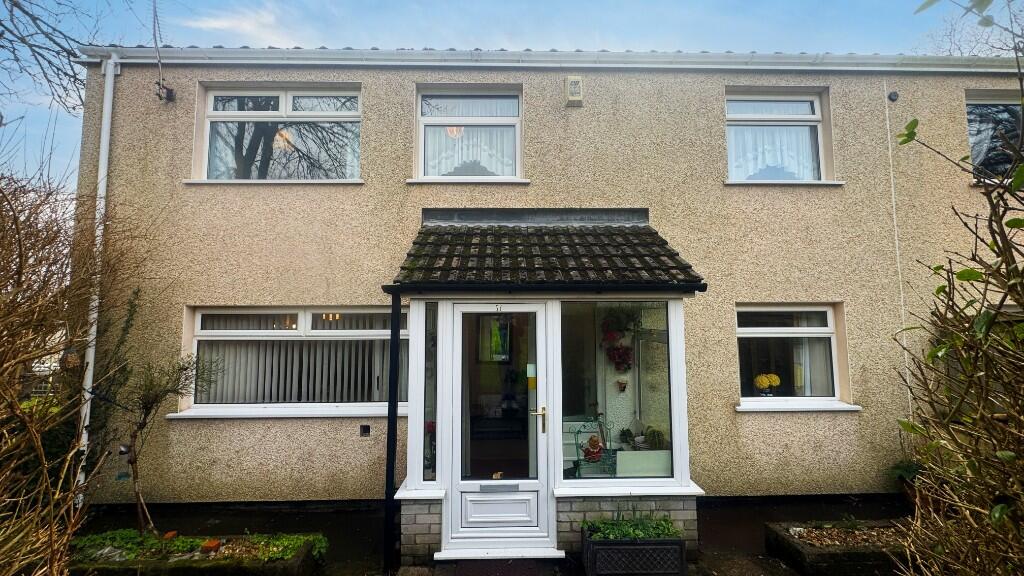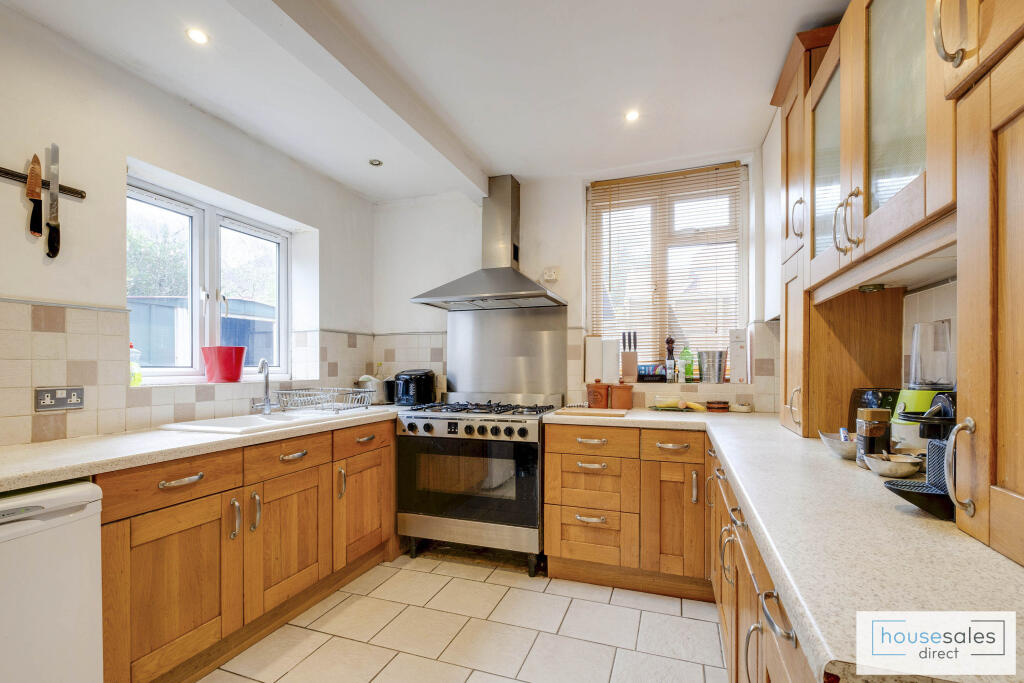ROI = 7% BMV = -7.12%
Description
SPACIOUS THREE BEDROOM SEMI DETACHED HOME, TUCKED WITHIN THE POPULAR RESIDENTIAL DEVELOPMENT OF FOREST GATE - AVAILABLE WITH NO UPPER CHAIN Brannen & Partners welcome to the market this spacious three bedroom semi detached property, conveniently located close to amenities within the Forest Gate development. Boasting three good sized bedrooms, an open plan kitchen/lounge/diner, utility space, modern bathroom, en-suite and WC, complete with enclosed rear south facing garden and car port with driveway parking. Briefly comprising: Welcoming entrance hallway provides access to the open plan kitchen/lounge diner and a convenient W.C. Into the sizeable open plan living dining kitchen, the dual aspect fills the space with natural light. Equipped with a good range of fitted wall, base and drawer units with undercounter lighting, the contemporary kitchen incorporates integrated appliances including a four ring gas hob, eye level oven and microwave, extractor, dishwasher and fridge/freezer. Additionally, the configuration of the space lends itself to a multitude of layouts and ample dining space. Currently, a living area has been designated towards the rear of the home with French doors leading out to the garden. From here the functional utility/cloakroom can also be accessed, housing a door leading to the driveway. Upon the first floor, three good sized bedrooms, main bathroom and an integral storage cupboard, connect to the landing. Two of the three bedrooms are doubles with the master housing fitted wardrobes and a sizeable en suite shower room. Whilst the third bedroom offers ultimate versatility, being ideal for a variety of needs. Finalising the first floor, the modern bathroom has a minimal white and wood effect design. Presenting bath with shower overhead, WC, heated towel rail and wall mounted vanity wash basin with storage beneath. Externally to the rear, is an enclosed south facing rear garden. With an initial patio, ample lawn and secure fenced boundary, there is access via the car port to the front of the home. Increasingly popular, Forest Gate is a modern residential development, close to local amenities and transport links. Closely accessible, is Palmersville Metro Station and various local shops, as well as being situated a short drive from the coast and city centre. Entrance Hallway - 1.33 x 1.84 (4'4" x 6'0") - Wc - 1.51 x 1.55 (4'11" x 5'1") - Open Plan Kitchen/Lounge Diner - 4.66 x 9.63 (15'3" x 31'7") - Utility - 0.85 x 2.23 (2'9" x 7'3") - Landing - 2.15 x 2.67 (7'0" x 8'9") - Bedroom One - 2.75 x 3.78 (9'0" x 12'4") - En Suite - 3.16 x 1.50 (10'4" x 4'11") - Bedroom Two - 2.80 x 3.53 (9'2" x 11'6") - Bedroom Three - 2.42 x 2.48 (7'11" x 8'1") - Bathroom - 2.20 x 1.71 (7'2" x 5'7") - Rear Garden - Tenure - Freehold
Find out MoreProperty Details
- Property ID: 157689218
- Added On: 2025-02-03
- Deal Type: For Sale
- Property Price: £260,000
- Bedrooms: 3
- Bathrooms: 1.00
Amenities
- SEMI DETACHED FAMILY HOME
- THREE GOOD SIZED BEDROOMS
- ENCLOSED SOUTH FACING REAR GARDEN
- OPEN PLAN KITCHEN/LOUNGE DINER
- MODERN BATHROOM
- EN SUITE SHOWER ROOM & DOWNSTAIRS WC
- CONTEMPORARY KITCHEN WITH INTEGRAL APPLIANCES
- AVAILABLE WITH NO UPPER CHAIN
- CAR PORT WITH DRIVEWAY PARKING
- POPULAR RESIDENTIAL DEVELOPMENT
- CLOSE TO PALMERSVILLE METRO STATION AS WELL AS VARIOUS LOCAL AMENITIES




