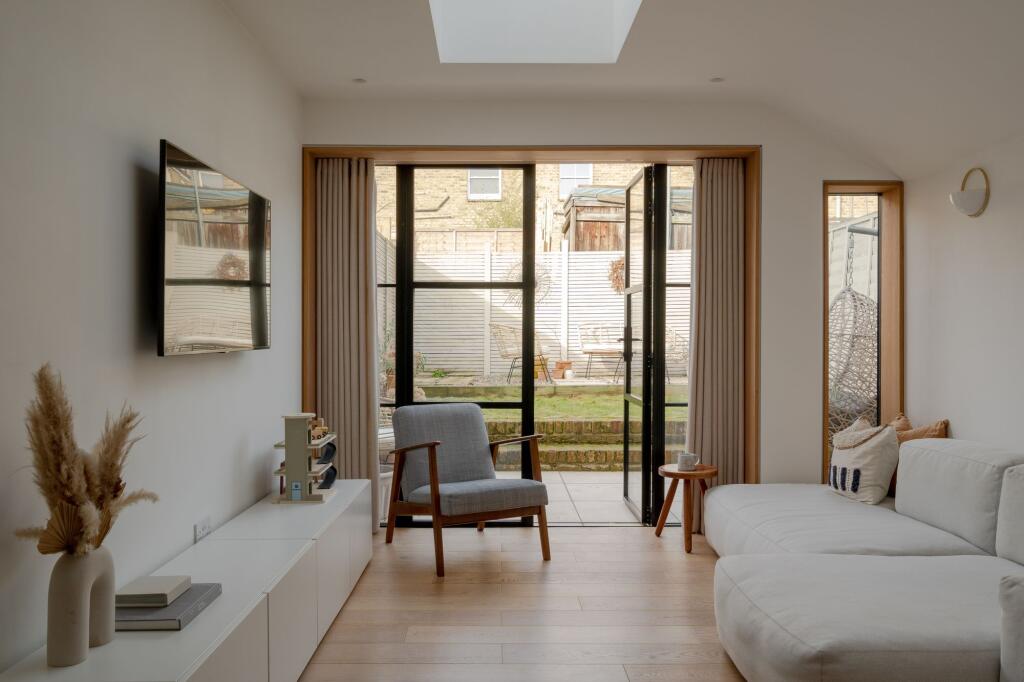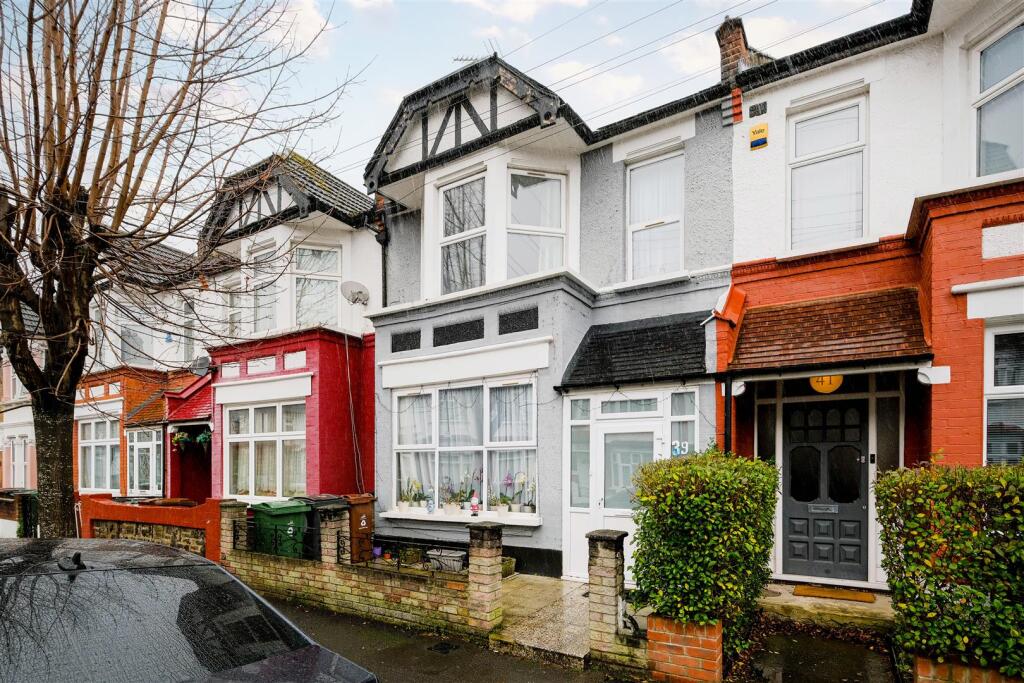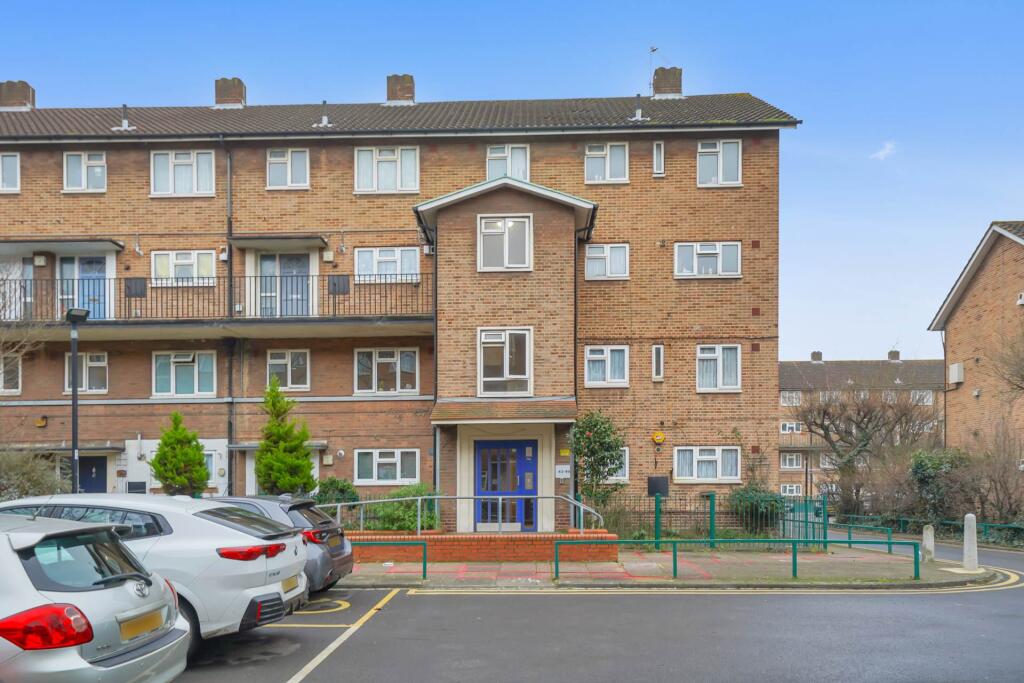ROI = 5% BMV = -0.47%
Description
Beautifully and sensitively renovated to a high standard, this spacious flat is close to both Underground and Overground services and the village vibe of Francis Road. Blending contemporary and traditional décor, it has a wonderful flow with a large open-plan kitchen, dining and living space, a private garden, and copious amounts of bespoke integrated storage.In 2021, the architect and interior designer owners extended the property to maximise natural light. Full-height Crittall-style doors and windows and a heritage palette of Farrow & Ball and Little Greene colours visually tie old and new elements together.Along with a partial rewire, new brass sockets and switches were fitted throughout, and a new boiler and heating system with column-style radiators were installed, alongside details such as new internal doors and handles and designer-style lighting.The flat occupies the ground floor of a Victorian terraced house, with a yellow London stock brick frontage and white painted stone sills, lintels and columns to the bay windows. A patterned tiled path leads past a low brick wall to the recessed front door, which has been painted sage with double reeded vision panels and features brass ironmongery and a fan light.STEP INSIDEOnce inside the communal entrance, a part-glazed hardwood front door (fitted in 2021) opens to a soft white-painted hallway with a coved ceiling, ribbed glass pendant shades, and space for shoes. Wide plank oak engineered flooring begins here and flows throughout.To your right, a reclaimed Victorian four-panelled timber door with a tactile beehive handle opens to the first of two good-sized double bedrooms. The panelled walls have been drenched in a beautiful dusky pink to the high picture rail and coved ceiling, while the bespoke double wardrobe with modern shaker doors and walnut handles has been painted to match. A lovely black cast-iron fireplace with slate tiled hearth provides a focal point, and a white column-style radiator beneath the bay warms the space.Another reclaimed door off the hall leads to the second double bedroom, which looks out to the side-return courtyard through a tall window fitted with a white timber Venetian blind. The warm neutral walls are elevated with panel details, complementing period features such as an original fireplace with an exposed brick chamber and black stone hearth. A wide bespoke integrated double wardrobe with brass handles offers plenty of storage, but you’ll also find a column-style radiator and pendant light fitting.Returning to the hallway, painted in ‘Slaked Lime’ by Little Greene, you’ll pass a useful storage cupboard for coats and a clever home office nook with an inbuilt desktop and glass wall light before arriving in the family bathroom.Fully remodelled at the same time as the rear extension, this calming space is lit by a side-facing window, beneath which sits a roomy shower bath with a frameless glass screen, brass waterfall shower and a separate shampoo attachment. Neutral floor tiles combine with white elongated wall tiles laid in a contemporary vertical grid formation and blush-panelled walls. A timber vanity (with a countertop basin and a wall-mounted brass mixer tap) and a concealed cistern loo complete the suite.Walk through a reclaimed part-glazed painted timber door to the open-plan kitchen, dining, and living space. In a bold contrast to the white walls and ceiling, a practical quartz worktop and stunning polished Carrara marble tiled splashback top the high-spec deep blue shaker-style cabinetry with brass bar handles. Integrated doors to one side open to a fabulous bespoke pantry, while other discreet doors cleverly conceal a Valiant EcoFIT pure 825 boiler and washer dryer. Other details include a butler-style sink with a brass mixer tap and integrated appliances, such as a Hotpoint induction hob with a steel overhead extractor, a Candy oven, a White Westinghouse fridge-freezer, and a Neff dishwasher. Overhead spotlights and a trio of brass and enamel accent pendants allow for flexible lighting options, while the engineered oak planks underfoot add warmth and lead into the living area.A fantastic long rooflight slices through the ceiling of the modern extension, bathing the space with light during the day. At the same time, new Crittall-look aluminium doors and windows with warm bespoke oak surrounds enhance the connection to the garden. There’s a vertical column-style radiator, statement circular wall lights, and a Silent Gliss curtain track within the door reveal, suitable for stylish wave curtains.OUTDOORSThe 22-foot garden was landscaped in 2022 and enjoys sunlight for most of the day. It begins with a paved porcelain patio featuring a concealed slot drain and a flush threshold to the living space. Wide steps laid with London Stock bricks tie in with the rear façade of the house and border a grassy lawn, where an inset stepping stone path leads to a second seating area at the rear. Laid with shingle and pavers, it’s the perfect spot for barbecues or to enjoy the early evening sun.A NOTE FROM THE OWNERS‘The period features and the garden initially drew us to this property, and we have designed it to be the perfect family home. The new living room is our favourite space – in warmer weather, we have the doors permanently open to the garden, and the most gorgeous light comes through the heritage doors in the evenings.‘The location is unbeatable too – the Francis Road area has been the best pocket of London we’ve ever lived in. The sense of community is so strong, and it really gives that village feel, all while still being only a short Tube journey to central London.’GETTING AROUNDThe Overground at Leyton Midland Road is around a 12-minute stroll and has a swift change to the Victoria line at Blackhorse Road, while the Tube at Leytonstone is about 14 minutes' walk, making light work of getting to the City, West End, Canary Wharf and South Bank. Just two stops away, Stratford hosts the beautiful Queen Elizabeth Park and serious retail therapy at Westfield.IN THE NEIGHBOURHOOD Just moments from Francis Road, Albert Road is situated in one of Leyton’s most constantly in-demand locations, thanks to its urban village of independent local businesses.The current owners particularly recommend Tamping Grounds, Perky Blenders and Marmelo, for coffee and pastries and Yardarm wine bar for late afternoon drinks. Gravity Well Taproom brewery and bar, The Coach and Horses pub and The Heathcote & Star pub all serve a fantastic Sunday roast. They also recommend Figo in Leyton (‘a great local Italian with great family service’). Nearby you’ll also find the Filly Brook craft beer hall. Just around the corner is Leyton County Cricket Ground with its wonderful Edwardian pavilion, while Coronation Gardens is around a 15-minute walk. The location is perfectly placed to enjoy the beautiful green spaces of Olympic Park, Wanstead Flats, Hackney Marshes and Hollow Ponds – all within around 30 minutes’ walk (or a short cycle ride), with Epping Forest stretching beyond.SCHOOLS Popular and well-performing schools with an Ofsted rating of ‘Good’ or above include two local primaries, Newport (five minutes’ walk) and Dawlish (nine minutes), and Norlington Secondary & 6th Form for Boys (2 minutes). EPC Rating: C
Find out MoreProperty Details
- Property ID: 157676222
- Added On: 2025-02-02
- Deal Type: For Sale
- Property Price: £525,000
- Bedrooms: 2
- Bathrooms: 1.00
Amenities
- Ground-floor two-bedroom flat
- Stunning architect-designed rear extension
- High-spec kitchen
- Plenty of integrated storage
- Newly fitted bathroom
- Private 22-foot garden
- Close to Francis Road
- Walkable to Tube & Overground



