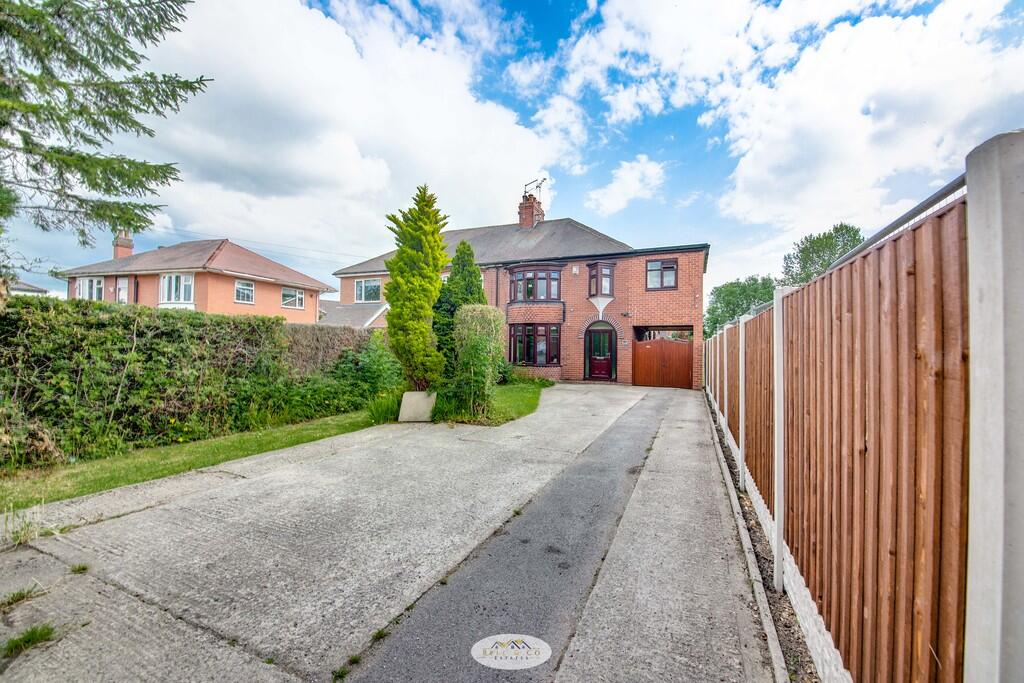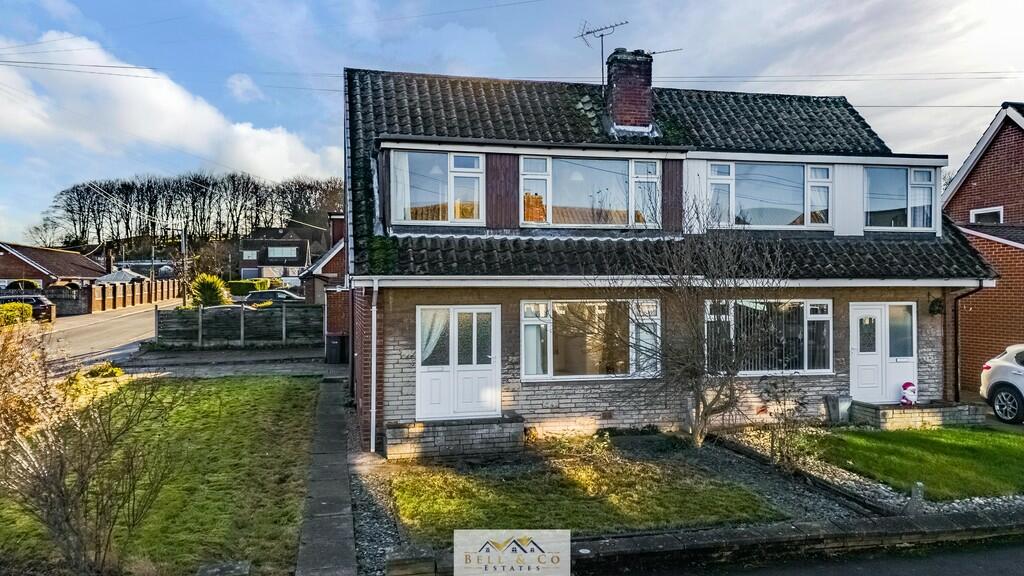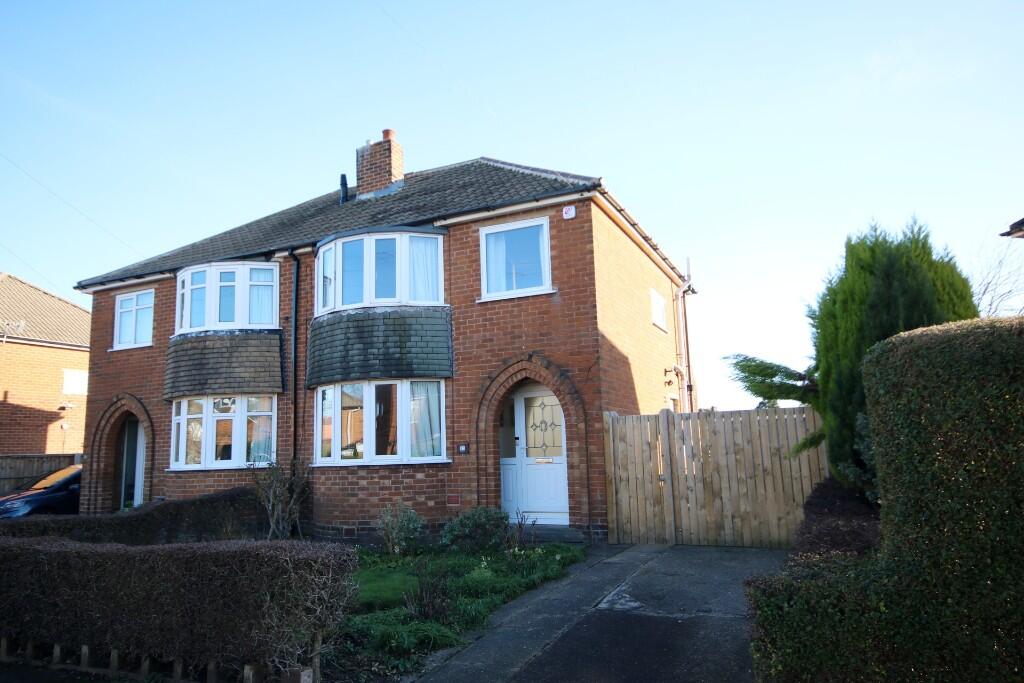ROI = 5% BMV = 30.51%
Description
FULL DESCRIPTION Bell & Co Estates are thrilled to present this extended, four-bedroom semi-detached home located in the desirable area of Swallownest, selling with no onward chain. This spacious and modern family home offers an impressive blend of style, comfort, and functionality, making it perfect for those seeking their forever home. In brief the property comprises of; entrance porch; welcoming and practical, leading into the bright and spacious hallway. The front facing dining room features a stunning fire feature, adding warmth and character to the space. To the rear is the large lounge, flowing seamlessly into the playroom, creating an open, versatile living area with views over the garden. Modern kitchen, fitted with sleek, integrated appliances and underfloor heating, combining style and practicality. Downstairs WC: Conveniently located off the hallway. To the first floor; four good-sized bedrooms, including a master bedroom with fitted wardrobes, offering ample storage. Family Bathroom boasting a separate shower and floor-to-ceiling tiles, delivering a luxurious feel. As an added bonus the converted loft is an additional space ideal for use as an office or hobby room. To the front of the property the driveway is spacious enough for multiple vehicles, with gated access to the carport. To the rear is a large, enclosed outdoor space that is beautifully maintained, perfect for entertaining or unwinding with family, complete with detached garage equipped with power, lighting, and sockets, perfect for storage or as a workshop. Why This Home? This property offers generous living space throughout and is packed with features to suit modern family life. Located close to local amenities, reputable schools, and excellent transport links, it is ideally positioned for convenience and connectivity. Viewing is highly recommended to appreciate the space, charm, and functionality this home has to offer. Don't miss the opportunity to make this stunning property yours! LOUNGE 11' 11" x 11' 8" (3.64m x 3.57m) Great size lounge with bright bay window and fire with surround. SITTING ROOM 11' 11" x 11' 8" (3.64m x 3.57m) Sitting room with fire and surround. PLAY ROOM 11' 3" x 10' 8" (3.43m x 3.26m) Multi function room currently used as a play room with Bi fold doors providing access to the private rear garden. KITCHEN 7' 6" x 10' 8" (2.29m x 3.25m) Rear facing kitchen with plenty of worktop and cupboard space. KITCHEN 6' 9" x 9' 0" (2.06m x 2.74m) Kitchen with cupboard space. BEDROOM 1 11' 11" x 11' 8" (3.64m x 3.56m) Large master with fitted wardrobes. BEDROOM 2 12' 0" x 12' 4" (3.67m x 3.77m) Rear facing second bedroom. BEDROOM 3 6' 9" x 7' 6" (2.06m x 2.30m) Front facing third bedroom. BEDROOM 4 7' 7" x 14' 8" (2.32m x 4.49m) Front facing fourth bedroom. BATHROOM 6' 9" x 8' 11" (2.06*m x 2.74m) Family bathroom with walk in shower, bath, wash basin and WC. BELL & CO ESTATES OPENING HOURS - Monday to Friday 9:00am - 5:30pm ~ Saturday 9:00am - 12:00pm ~ Sunday closed INDEPENDENT MORTGAGE ADVICE - With so many mortgage options to choose from, how do you know you're getting the best deal? Quite simply you don't! So why not talk to our expert. FREE VALUATIONS - If you need to sell a house then please take advantage of our FREE VALUATION service, contact our office for a prompt, personable and efficient service.
Find out MoreProperty Details
- Property ID: 157664363
- Added On: 2025-02-01
- Deal Type: For Sale
- Property Price: £325,000
- Bedrooms: 4
- Bathrooms: 1.00
Amenities
- Extended Family Home
- Spacious Throughout
- Three Reception Rooms
- Modern fitted Kitchen
- NO CHAIN
- Play Room / Dining Room
- Four Good Size Bedrooms
- Large Enclosed Garden
- Ample Parking
- Detached Garage & Carport



