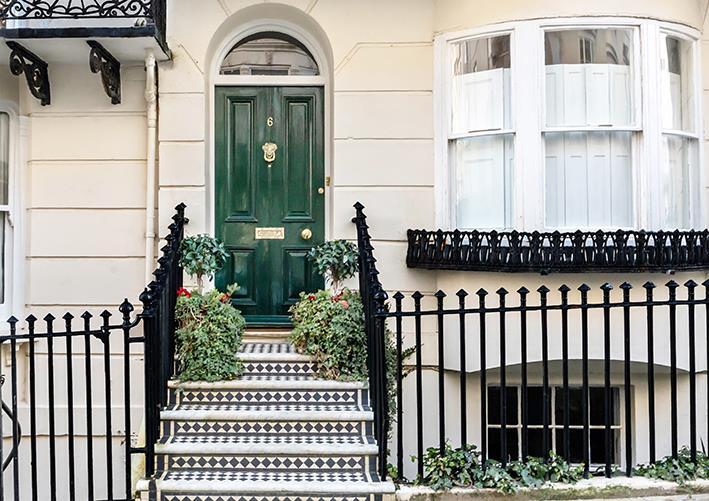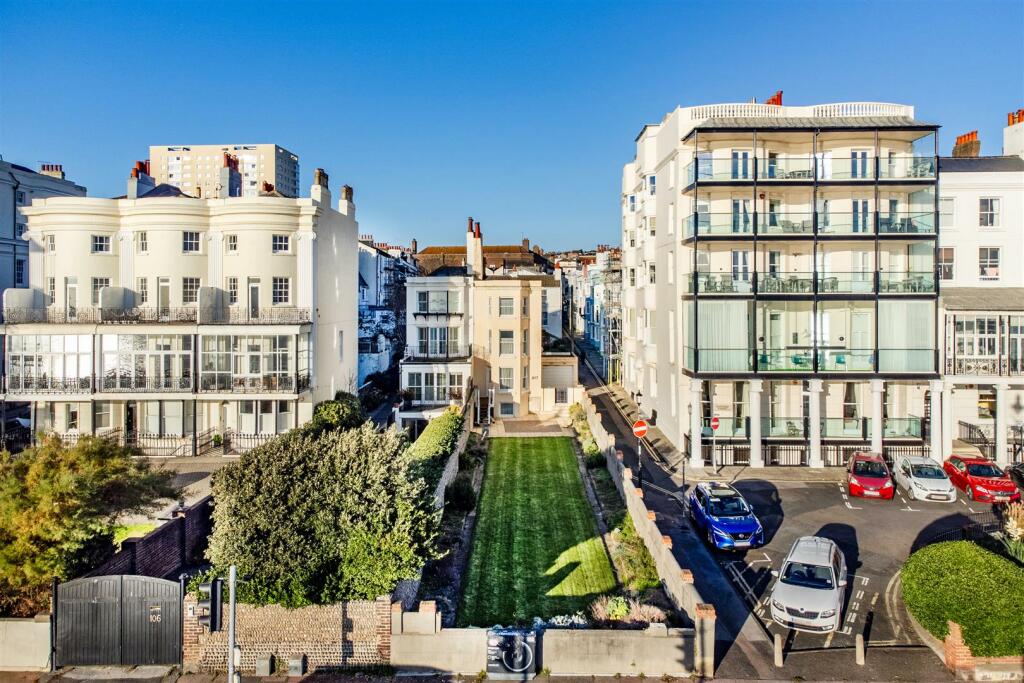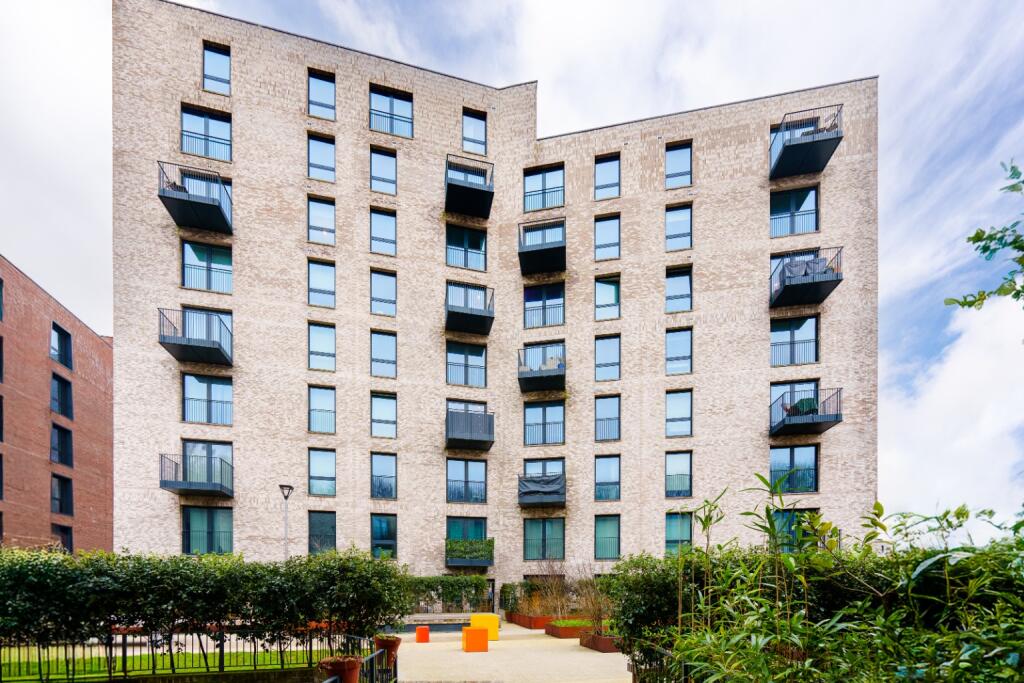ROI = 3% BMV = -16.54%
Description
***GUIDE PRICE £1,695,000 - £1,750,000*** This impressive town house takes centre stage in a unique Regency street. With the sea visible from the first floor balcony, you can almost hear the wash of the waves as you approach this elegant dwelling, which stands five storeys tall and bears classic architectural Regency features both inside and out. The lower ground floor is a generous one-bedroom flat, ready as a rental investment or for family members looking to live close by, while retaining some independence. It could also be used as a convenient office space if you find yourself working from home. A house of this size offers versatile living space for professionals and families alike who will also appreciate the seaside location close to award-winning schools and transport links in and out of the city. Just a few minutes away on foot, you will find yourself amongst the diverse and stylish mix of boutique shops, cafes, restaurants and bars of Kemp Town Village. More recently, the seafront and historic promenade have undergone some renovation to include Sea Lanes outdoor heated pool, Beach Box sauna and Brighton Beach House members club from Soho House – all just a few minutes away on foot. Brighton’s North Laine and Station are within walking distance, so this house occupies some of the most sought-after land in the country. The current owners have remained faithful to the original character and charm of this exquisite Regency home while ensuring it has been beautifully maintained. Exterior: The stunning set pieces designed and built by Charles Busby during the 1820s were inspired by the earlier Nash developments in London. Their decorative plasterwork, pretty black railings and grand cream facades have put Brighton on the map for many years as the place to live outside the capital. Bearing every one of these architectural features, this beautiful building has traditional tiled steps rising to the front door and steps leading down to the private entrance for the lower ground apartment, ensuring it is completely self-contained. Stepping inside the main house, the ceiling soars within the entrance hall, stretching back through the house where a cantilever staircase rises through the floors, complete with its original mahogany banister and plasterwork corbels. Deep skirting boards and original architraves continue into the first reception room offering a host of original features as well as providing an incredible space for entertaining Ground Floor Kitchen & Dining Room: The kitchen situated on the ground floor is to one side of an elegant room and provides access to the garden area. The other side provides a stylish dining space. A comfortable window seat sits under the bow window enclosed by original shutters. In keeping with the style of the home, the kitchen cabinetry is traditional Shaker style with solid beechwood worktops. A range cooker (available by separate negotiation) has been fitted perfectly to the original hearth and tall dressers are built into the alcoves either side of the chimney breast. The fridge and dishwasher are integrated. Other appliances have been integrated in a utility room to the rear of the hallway. The Garden area: The secluded garden is an oasis in the city. It has been designed on three levels to enable one to take advantage of both sun and shade alike. Trees, shrubs, plants, brick and tiled floor coverings give one the feeling of a truly secret and peaceful retreat. Discreetly tucked away in the corner of the garden there is a shed housing garden tools and equipment. Mezzanine Level: Between the ground and first floor there is a mezzanine level where an elegant bathroom is located. First Floor Reception Room: The drawing room is situated on the first floor. This room is decorated in a traditional Regency colour and may be used as one convivial space or be divided into two areas separated by the original bi-folding wooded doors. The bay window with oblique sea views opens onto a Juliet balcony. An elegant marble fireplace takes centre stage in this room. Bookshelves and cupboards are built into the alcoves on either side of the fireplace so you can curl up with a novel at one end of the room while comfortable seating to the rear may suggest a different pastime. Second Floor Bedroom & Bathroom: Spanning the second floor, the principal bedroom suite is a private floor with the largest double room facing east with two tall sash windows to bring the morning light in. Soothing neutrals have been used in the decoration, with soft carpet underfoot for added warmth and comfort. Built in wardrobes maximise the floor space allowing for a king or queen size bed. Adjacent to the bedroom is a sumptuous bathroom with a freestanding roll top bath offering a modern take on the period style. A separate shower allows a speedy morning routine. The room benefits from a large sash window, once again enclosed by shutters. Third Floor Bedrooms & Shower Room: Continuing in the same elegant palette and style, the third-floor bedrooms are also generously proportioned with a westerly or easterly aspect and easy access to the modern shower room on this floor. It is ultimately peaceful up here, elevated above the city with distant views to the west of the city. The fifth bedroom works well as a home office, or as a child’s nursery. Lower ground floor apartment: The lower ground floor is completely self-contained with its own street entrance and access to the rear patio. To the front, the double bedroom is perfectly private from the street, while the living room sits centrally in the apartment and has ample space for relaxation and formal dining. This has access via French doors to a private patio. The kitchen is well-equipped with appliance and there is a shower room leading off from the lounge. Perfect as an extra income, the flat can provide rental income or be used as an Air B&B. It would be ideal for au pairs or for family members looking to stay long term or it would be a convenient space for those who would like to work from home. Vendor’s Comments: “This property has been a wonderful home for many years for our family. It was very convenient for our children who went to Brighton College. I would like to mention that despite the physical proximity of the school, the children were renowned for always being late. For us the rental income from the basement has been very advantageous. We have had some wonderful tenants over the years, some of whom we are still in contact with. The house has grown into itself as our children have grown. The location cannot be beaten for the lifestyle it offers. It will be a wrench to leave, but we no longer need a house of this size. We will miss the beach here which has been transformed recently, but also the lovely community atmosphere of Kemp Town Village.'' Education: Primary: Queens Park Primary, St Luke’s Primary Secondary: Varndean or Dorothy Stringer, Cardinal Newman RC Private: Brighton College, Brighton College Prep, Roedean School Good to Know: During the early 19th Century, Brighton was transformed from a quiet fishing village into one of the most fashionable and wealthy towns in the country. From the early 1820s, these uniquely beautiful townhouses rose up along the seafront, with their exquisite architectural features echoing those within the capital. This beautiful terrace sits just seconds from the beach and a stroll from the fashionable Kemp Town Village which hosts the hospital and good schools including the award- winning Brighton College. The Marina is a few minutes away with a myriad of restaurants to choose from as well as a cinema, a health club and a casino. The Reading Room has just opened which is indeed an additional asset. The law courts and Amex are also nearby and the South Downs, playgrounds and 72 par golf course are just a short walk. It is also close to several bus routes serving the city centre, coast and Brighton Station, with its fast links to Gatwick and London. For those who need to commute by car, the A23 and A27 are both readily accessible - and there's no waiting list for permit zone H.
Find out MoreProperty Details
- Property ID: 157657349
- Added On: 2025-02-01
- Deal Type: For Sale
- Property Price: £1,695,000
- Bedrooms: 5
- Bathrooms: 1.00
Amenities
- 5-bedroom Regency Grade II Listed townhouse off Kemptown Seafront
- Self-contained flat on the LGF – potential for home investment
- reinstating within the main house
- or use as a base to work from home.
- A wealth of original period features over five substantial floors
- Sea view from first floor balcony
- Close to Award-winning Brighton College and Roedean Schools
- Close to the Royal Sussex Hospital and Law Courts
- Excellent transport links nearby
- Kemp Town Village amenities within two minutes on foot




