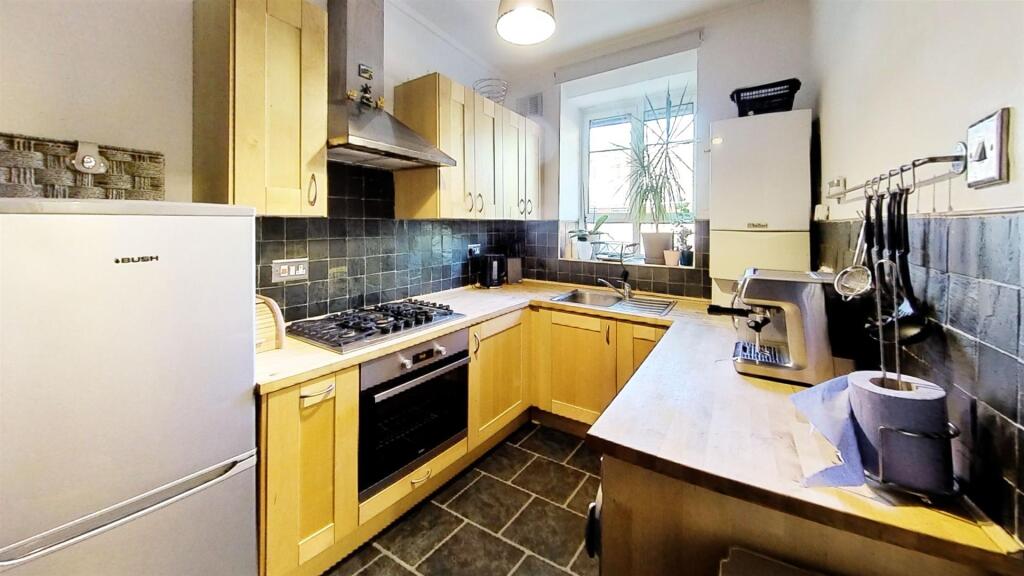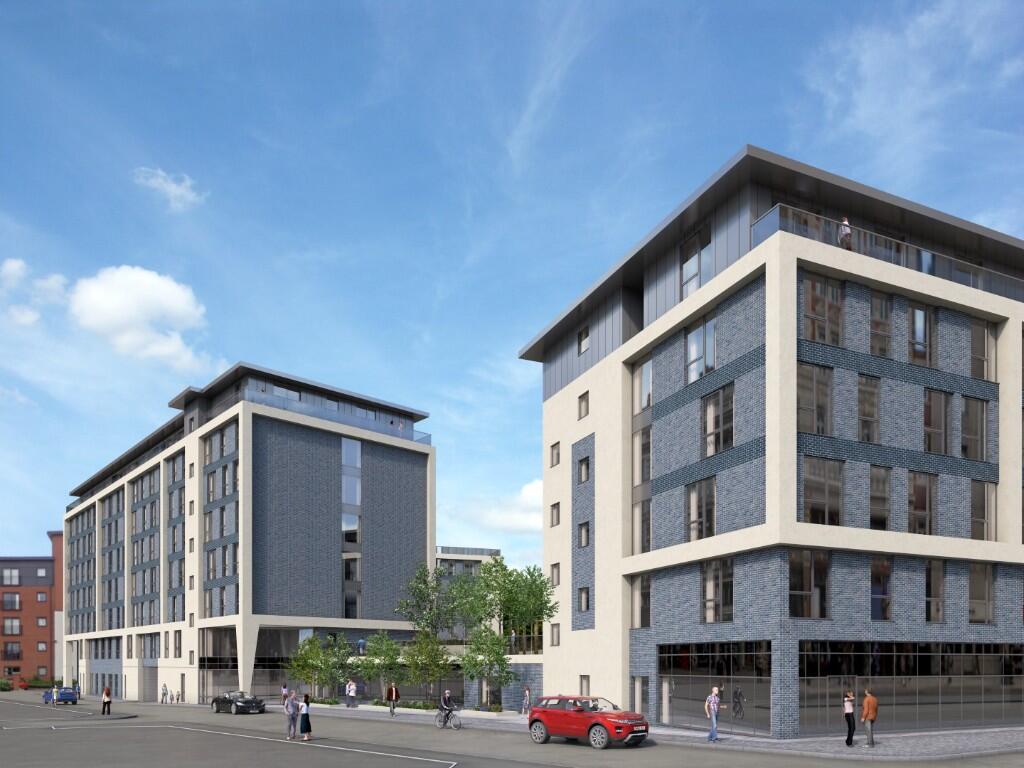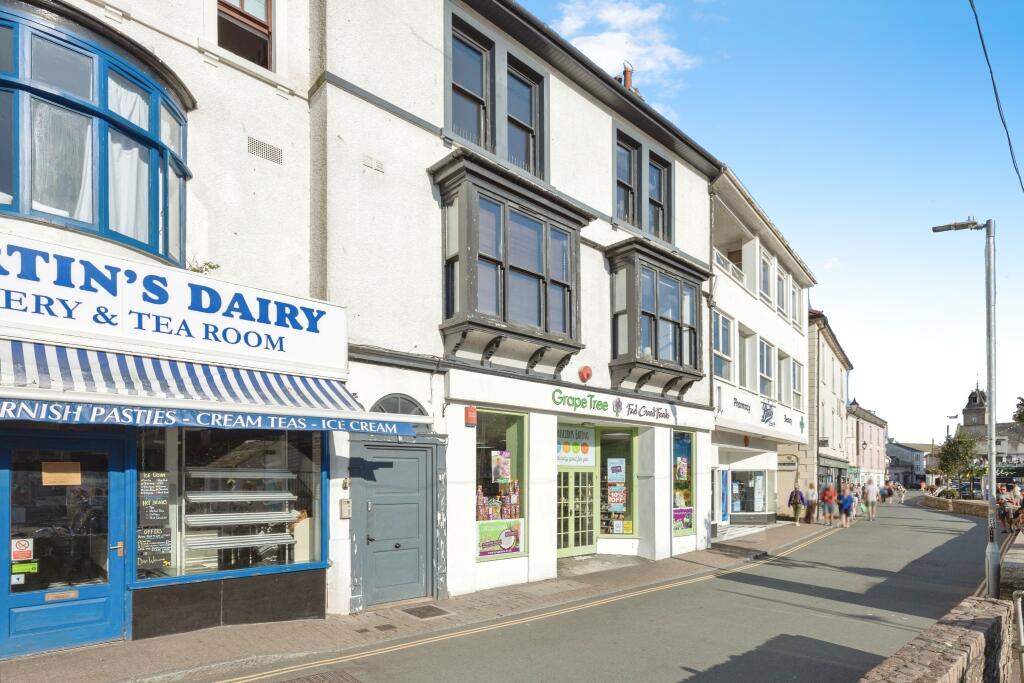ROI = 8% BMV = 8.46%
Description
Apartments feature carefully selected wood grain worktops and handleless, soft close Symphony kitchens in Indigo Blue with metro tile splashbacks, branded integrated appliances, and under cabinet lighting. The stylish bathrooms and en-suites feature large format grey porcelain tiled floors, white metro wall tiles, matt black rainwater showers, and heated towel rails. Homes also come with a range of modern features from underfloor heating throughout each apartment, fitted wardrobes to the principal bedroom, to a video/phone entry system, and a NHBC new homes warranty to give you that extra peace of mind. <u>Apartment 56</u>A modern studio apartment with designated sleeping area, an easterly aspect, and two juliette balconies. The open plan living area features oak effect flooring, L.E.D. downlights, a utility cupboard with washer/dryer, and the kitchen has integrated Siemens & Bosch appliances including single oven, induction hob, extractor, fridge freezer, and dishwasher. The sleeping area benefits from a fitted wardrobe. <u>Local Area</u>At Home X, you’ll have access to a range of resident and public amenities right on your doorstep. Communal gardens, flexible work and collaboration spaces on-site and at nearby Plus X, a supermarket, pharmacy and medical centre. From the scenic South Downs to local supermarkets, pubs and coffee shops, Home X is conveniently connected to the Brighton buzz and the coast with plenty of transport links right on your doorstep by bus, train, bike or foot, plus travel incentives included in your purchase* to make travelling around Brighton a little easier. If you’re looking to escape the busy city life and hit refresh, take a stroll around the many green open parks and nature reserves closely located to Home X. <u>Developer</u>Southern Housing <u>Agent's Notes</u>*These can include a 2 year Car Club membership, a 12 month Network SAVER ticket, a £150 bike voucher from Baker St Bikes, or a 12 month BTN Bikeshare membership.Please speak with a Sales Consultant for more information and availability. Please note the internal images of the development are from the one & two bedroom show home. The layouts will vary throughout. <u>Availability</u>Ready to move in. <u>Material Information</u>Tenure – Leasehold 990 YearsGround Rent - £0Service Charge - Approximately £118 per monthEPC - TBCCouncil Tax Band – TBCReservation Fee - £2,500Reservation Period – 28 days from receipt of draft contract papersFor further information on the reservation process, please speak with one of our sales consultants
Find out MoreProperty Details
- Property ID: 157651664
- Added On: 2025-02-01
- Deal Type: For Sale
- Property Price: £225,000
- Bedrooms: 1
- Bathrooms: 1.00
Amenities
- A Selection Of Studio
- 1
- 2 & 3 Bedroom Apartments
- Some With Private Balcony & All With Use Of The Communal Garden
- Great Transport Links To Central Brighton & The Universities
- Designer Kitchens With Integrated Branded Appliances
- Underfloor Heating Throughout & MVHR Ventilation System
- Fitted Wardrobes To Principal Bedrooms
- Lockable Cycle Storage
- Reminder Of NHBC New Homes Warranty
- Great Travel Plan Incentives Available*
- Ready To Move Into




