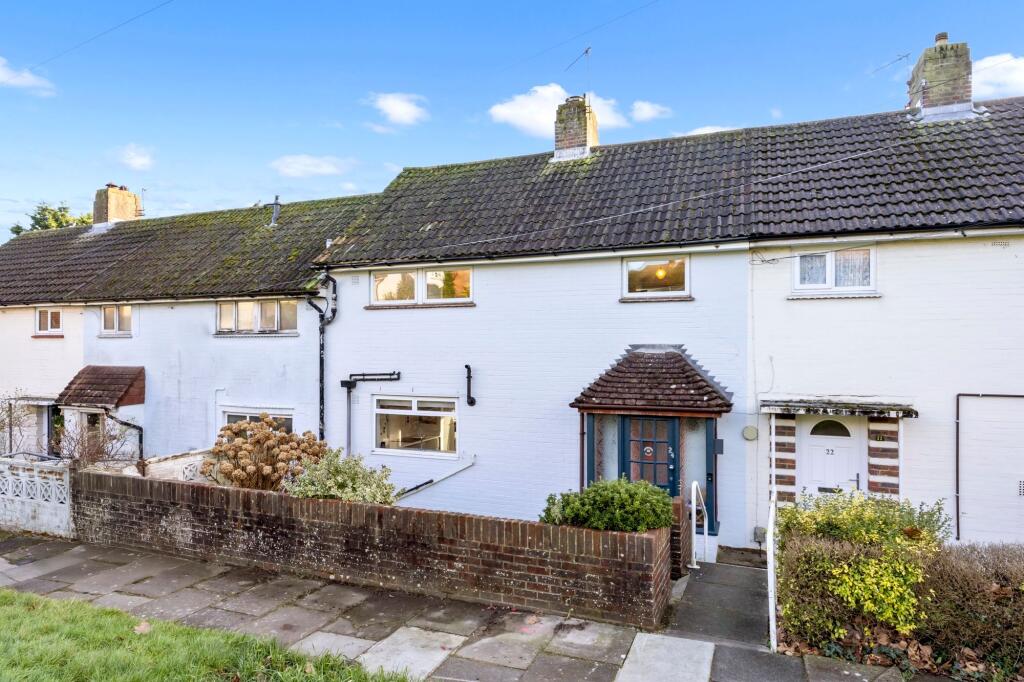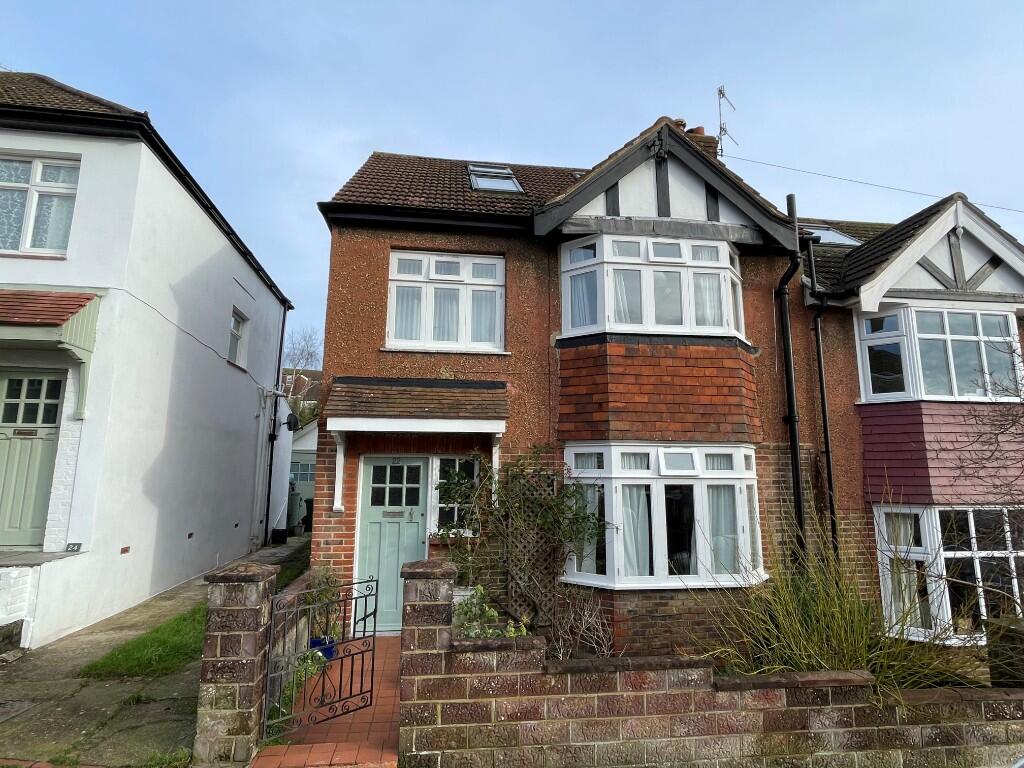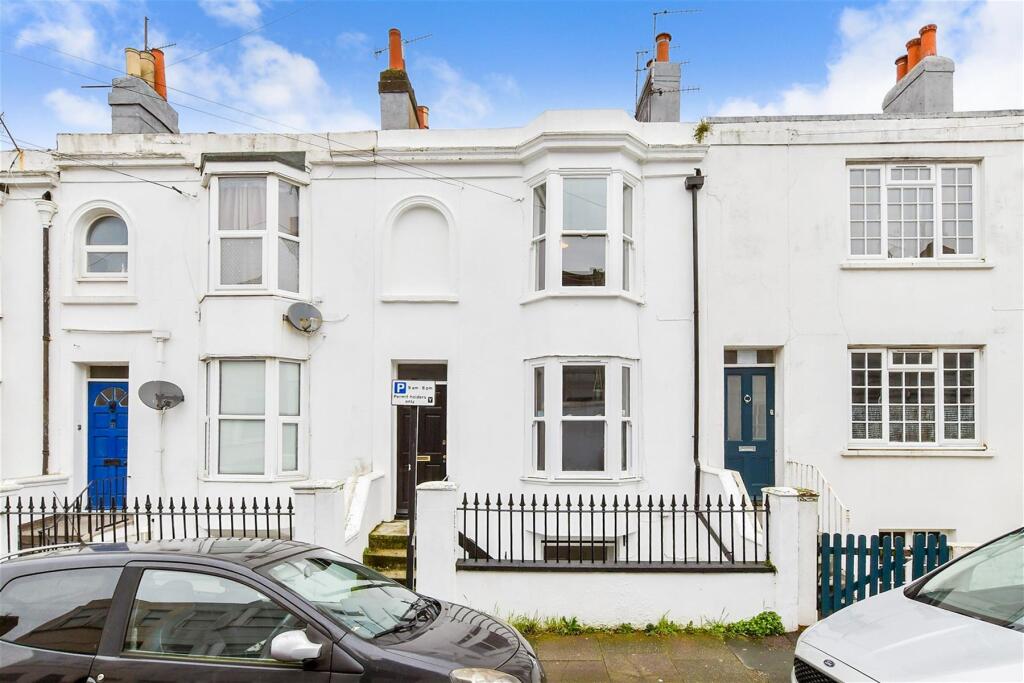ROI = 6% BMV = -1.05%
Description
Introducing an immaculately presented two double bedroom family home boasting a stunning South-facing rear garden with a raised decking sun-trap.Upon entry, residents are greeted in by the handy porch with ample space for shoes and coats. Heading through, the living room is well-proportioned and features a large picture window overlooking the rear garden allowing natural light to pour through – creating an inviting space to relax as a family.The ground floor wraps around into the full-length kitchen / dining room with a window overlooking greenery to the front and floor-to-ceiling sliding doors to the rear, granting access to the decking area and garden. The kitchen itself is incredibly well-equipped with ample wall and base units, countertop surface, pantry storage and a range of integrated appliances.Heading up, the first floor accommodates two generous double bedrooms with the principal room, running the full length of the property, providing more than enough space for a bed, freestanding furniture and a home office. It is worth mentioning, many properties of a similar design have had the chimney stack removed and the first floor reconfigured to provide three bedrooms. The bedrooms are serviced by a plush fully-tiled bathroom featuring a bath with shower overhead, heated towel rail, stone basin with under-basin storage and vanity mirror along with all essentials.Externally, the South-facing rear garden is a particularly noteworthy feature of the home having been thoughtfully landscaped to provide multiple useable areas for all purposes. Immediately abutting the rear, a large area of newly laid decking creates the perfect sun-trap providing an excellent area to relax and unwind or entertain with al fresco dining.A few steps down, lead to a vegetable patch / flower beds whilst a mature plum, apple and cherry tree can be found further into the garden – perfect for those with a green thumb. A large area of lawn follows, ideal for children or pets, whilst the bordered edges line the perimeter with mature shrubs, bushes and flowers creating an incredibly attractive and private area to enjoy.To the rear, an area remains for a table, chairs and barbecue although this does also serve as an excellent level area providing the perfect spot for an external home office. A secure gated entry provides rear access via Southmount.To the front, the home is pleasantly set back from the road with a large area of lawn, perfect for sledging in Winter and socialising in Summer. Location:Davey Drive is located within the Hollingdean district of Brighton just a stone’s throw away from everything the City has to offer.Transport links are close by with a bus stop located just a two minutes’ walk away from your front doorstep taking you into the centre of Brighton and throughout Sussex. London Road train station is just a fifteen minute walk away at 0.5 miles whilst Brighton Mainline Station is just over a twenty five minute walk at 1.1 miles. For those that drive, the A27 can be easily accessed via Ditchling Road.There are a variety of cafes, restaurants and coffee shops just a short stroll away in Fiveways whilst you can find a Sainsburys, M&S and Aldi for your weekly shops on Lewes Road.Davey Drive falls within the catchment area for a number of well-regarded schools including, but not limited to, Downs Infant & Junior School, Balfour Primary, Vardean and Dorothy Stringer.A number of green spaces can be found nearby including Saunders Park, Moulescombe Place and the Wild Park Local Nature Reserve. EPC Rating: C
Find out MoreProperty Details
- Property ID: 157652099
- Added On: 2025-02-01
- Deal Type: For Sale
- Property Price: £400,000
- Bedrooms: 2
- Bathrooms: 1.00
Amenities
- A Modernised Two Double Bedroom Family Home
- Stunning South-Facing Raised Decking Area
- Bright Double Aspect Kitchen / Diner
- Fully-Tiled Bathroom With Bath And Shower Overhead
- Potential To Reconfigure Into Three Bedrooms (STNC)
- Sizeable Rear Garden Mainly Laid To Lawn With A Separate Vegetable Patch And Seating Area
- Well-Proportioned Living Room With Herringbone Wood Flooring Underfoot And A Picture Window Overlooking The Garden
- Pleasantly Situated Set Back From The Road With Greenery To Front
- Ideal Central Location Close To Local Amenities And Transport Links
- Exclusive To Mansell McTaggart



