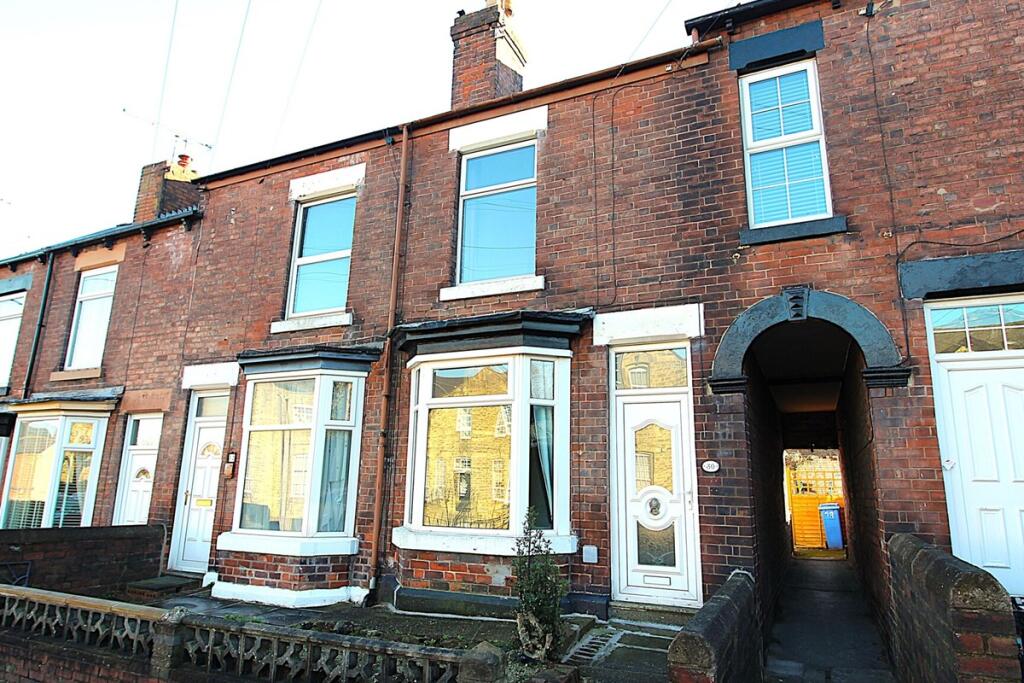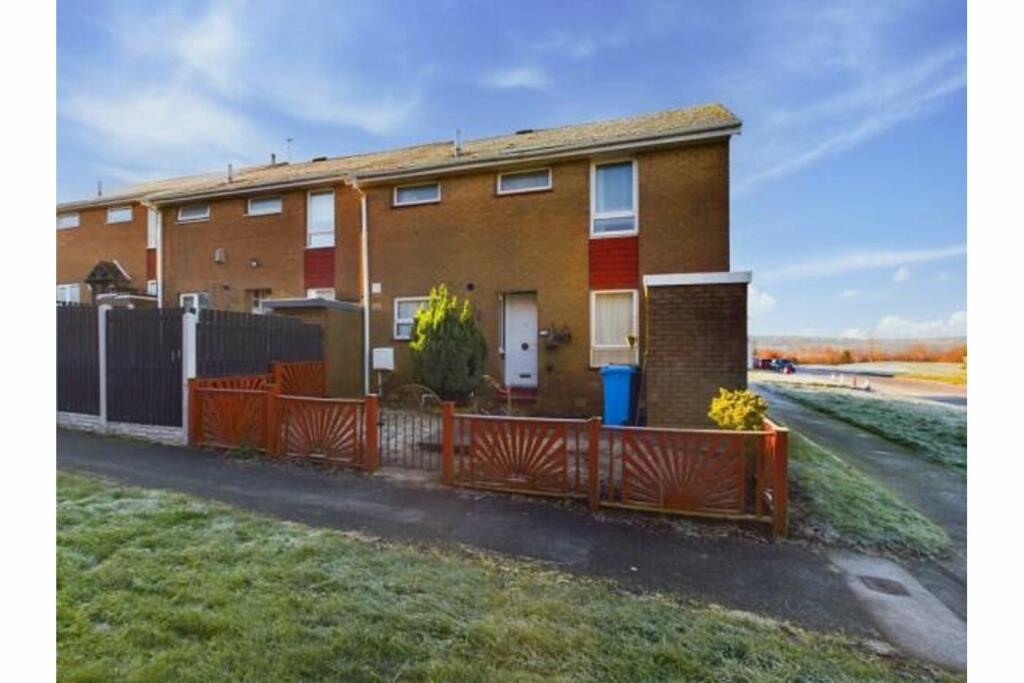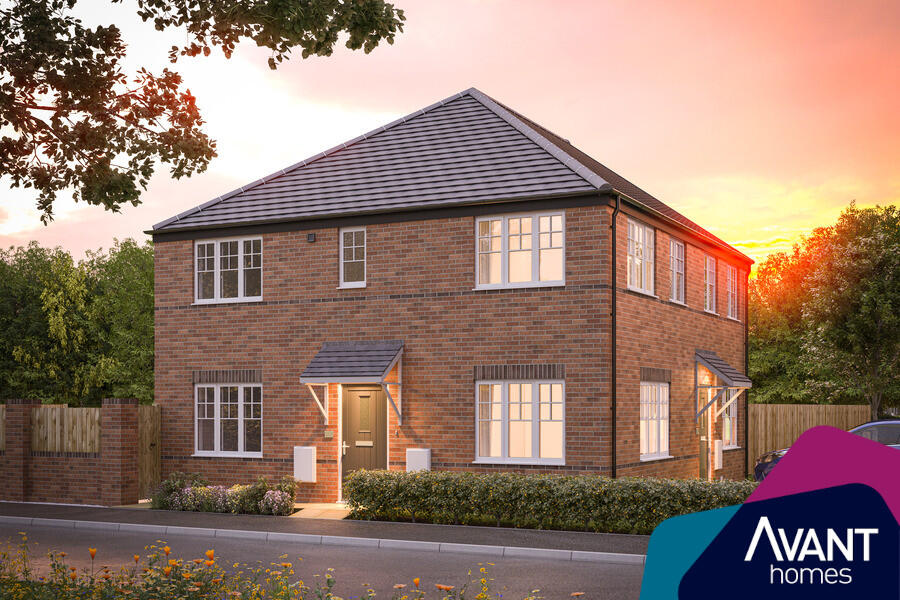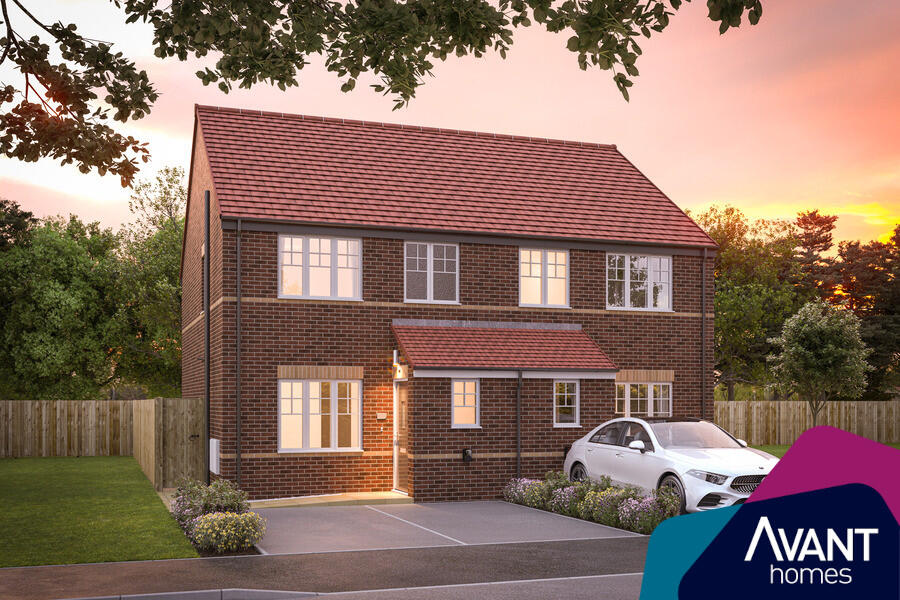ROI = 7% BMV = 0.67%
Description
**NO CHAIN** This well-presented three-bedroom semi-detached property, located in the popular residential area of Handsworth, offers a fantastic opportunity for families and professionals alike. Benefitting from a detached garage, conservatory, and a modern bathroom, this home provides spacious and versatile living accommodation. Upon entering, a welcoming hallway leads to the main living spaces, with stairs rising to the first-floor landing. The bright and airy lounge features a front-facing window and a charming stone-built fireplace, creating a cozy focal point. An open archway connects the lounge to the dining room, offering ample space for a family dining table and chairs. Sliding patio doors from the dining area open into the conservatory, which serves as an additional versatile living space with direct access to the rear garden. The kitchen is well-appointed with a range of wall and base cabinets, contrasting work surfaces, a four-point hob, and an eye-level inbuilt oven. A side door leads into the conservatory, enhancing the home's functional flow. To the first-floor landing are three well-proportioned bedrooms and a stylish modern family bathroom, complete with a contemporary suite including a bath with a shower over, a wash hand basin, and a WC. Externally, the property boasts a driveway leading to a covered carport and a detached garage, providing ample off-road parking and storage. The front garden adds to the property's curb appeal, whilst the rear garden is laid to lawn, offering a perfect space for outdoor relaxation or entertaining. Situated in the highly regarded area of Handsworth, this home is well-placed for a variety of local amenities, including shops and reputable schools. The area is also well-served by a good public transport network, with easy access to Sheffield city centre and major motorway links, making it an ideal choice for commuters. Accommodation comprises: * Hallway * Lounge: 3.21m x 3.94m (10' 6" x 12' 11") * Dining Room: 2.81m x 2.67m (9' 3" x 8' 9") * Kitchen: 2.17m x 3.65m (7' 1" x 12') * Landing * Bedroom: 3.16m x 3.65m (10' 4" x 12') * Bedroom: 2.94m x 3.14m (9' 8" x 10' 4") * Bedroom: 2.1m x 1.89m (6' 11" x 6' 2") * Bathroom: 1.83m x 1.87m (6' x 6' 2") * Garage This property is sold on a leasehold basis. The lease length is years.
Find out MoreProperty Details
- Property ID: 157648796
- Added On: 2025-02-01
- Deal Type: For Sale
- Property Price: £200,000
- Bedrooms: 3
- Bathrooms: 1.00
Amenities
- NO CHAIN
- 3 BEDROOM SEMI-DETACHED PROPERTY
- CONSERVATORY
- MODERN BATHROOM
- COVERED CARPORT
- DETACHED GARAGE
- UPVC DOUBLE GLAZING
- GAS CENTRAL HEATING





