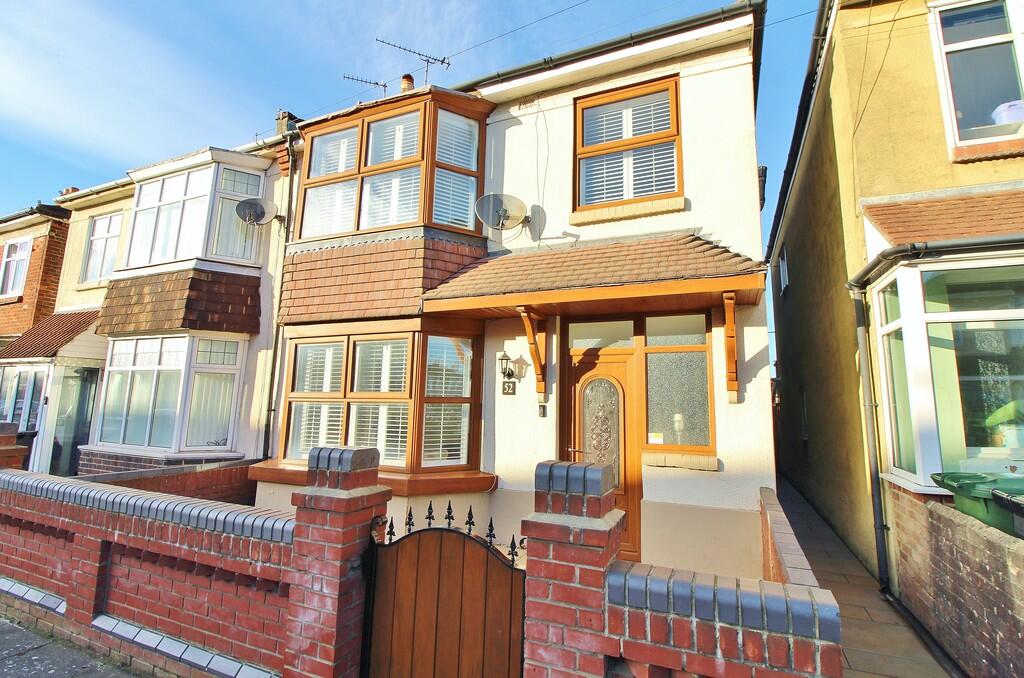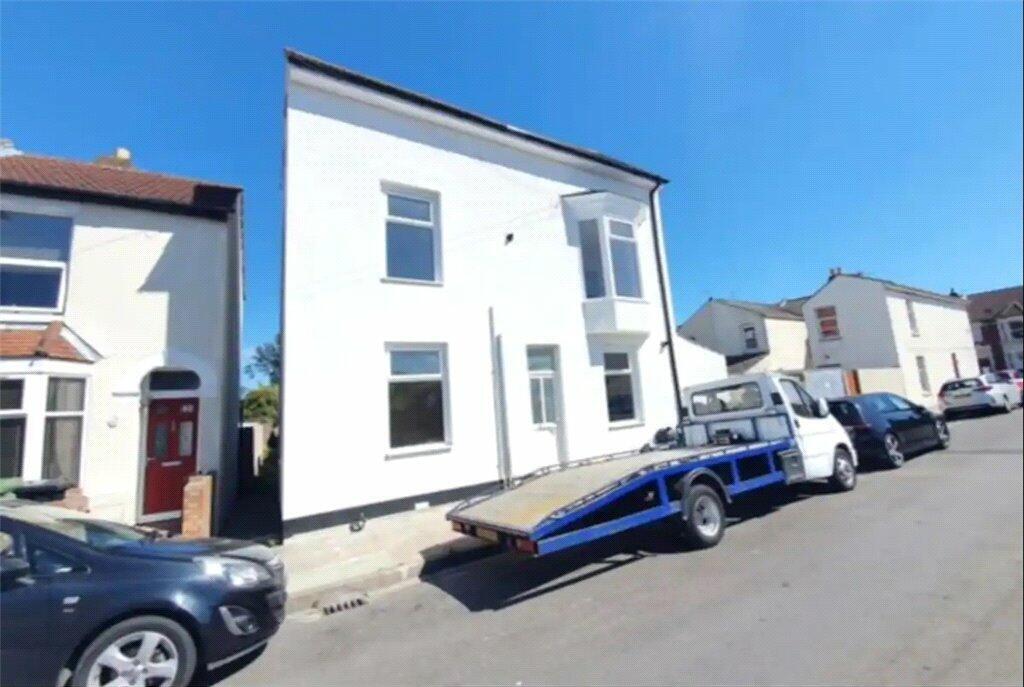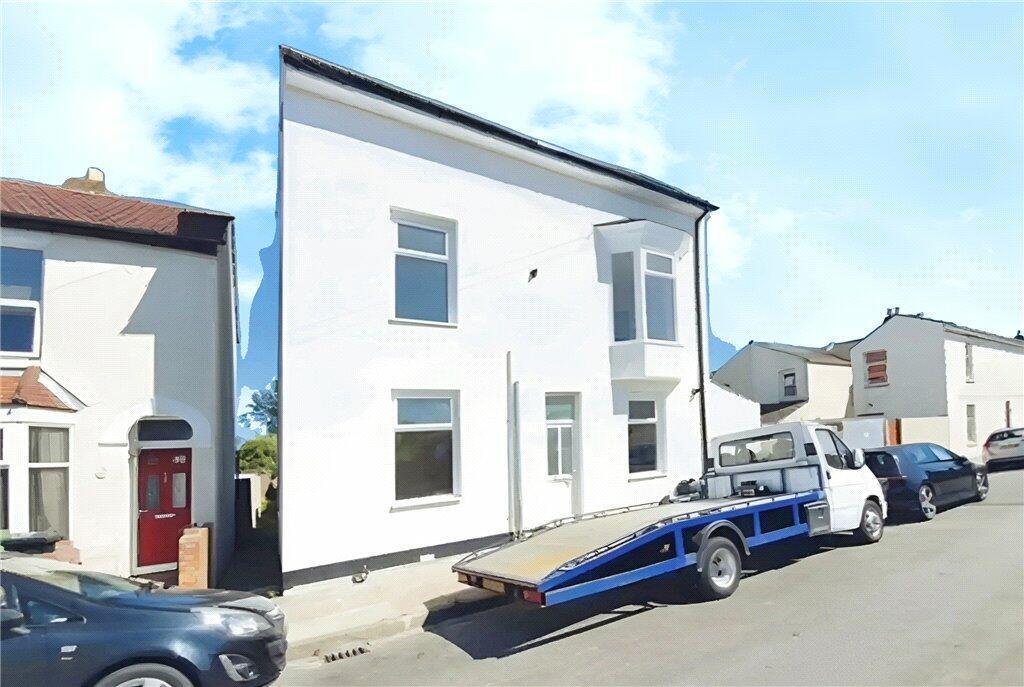ROI = 5% BMV = -14.9%
Description
EXCEPTIONAL THROUGHOUT! Jeffries & Dibbens are delighted to bring to the market this beautiful, three bedroom, semi-detached property located in Magdalen Road, Hilsea. This spacious property has been finished to a very high standard by the current owners and the accommodation to the ground floor comprises a 15ft reception room, a 19ft modern fitted kitchen/diner, plus a 16ft family room with shower room, utility room and bi-fold doors leading out onto the 44ft rear garden. First floor accommodation offers three bedrooms plus a modern fitted family bathroom. Additional benefits include double glazing, gas central heating and side pedestrian access. We would recommend an internal viewing at your earliest convenience to appreciate all on offer, contact our Portsmouth office to arrange! OBSCURE PVC DOUBLE GLAZED FRONT DOOR HALLWAY Stairs to first floor, under stairs storage cupboard, obscure PVC double glazed window to front aspect, radiator, porcelain tiled flooring, door to reception room one, door to kitchen/diner. RECEPTION ROOM ONE 15' 4" into bay x 12' 4" into recess (4.67m x 3.76m) PVC double glazed bay window to front aspect, radiator, feature fireplace with marble tiled hearth. KITCHEN/DINER 19' 7" narrowing to 10'11" x 15' 5" narrowing to 11'3" (5.97m x 4.7m) PVC double glazed doors to family room, PVC double glazed windows to rear aspect, radiator, tiled flooring, spot lighting, range of wall and base units, roll top work surfaces, 1 1/2 bowl sink and drainer unit with mixer tap, tiled to principal areas, space for fridge/freezer, plumbing for washing machine, integral gas oven with gas hob and extractor over. FAMILY ROOM 15' 9" x 16' 9" narrowing to 11'5" (4.8m x 5.11m) Aluminium double glazed bi-fold doors to garden, lantern, porcelain tiled flooring, radiator, door to utility room, door to shower room. SHOWER ROOM Obscure PVC double glazed window to rear aspect, double shower cubicle with 'rainfall' style shower over, low level WC, vanity unit, tiled flooring, fully tiled walls, spot lighting, extractor. UTILITY ROOM Roll top work surfaces, space and plumbing for washing machine, space for tumble dryer, tiled flooring, spot lighting, extractor. FIRST FLOOR LANDING Obscure PVC double glazed window to side aspect, loft hatch with pull down ladder, built in storage cupboard, doors to. BEDROOM ONE 15' 3" into bay x 11' 10" into recess (4.65m x 3.61m) PVC double glazed bay window to front aspect, radiator, built in wardrobes with sliding doors. BEDROOM TWO 14' 10" x 9' 8" excluding wardrobe depth (4.52m x 2.95m) PVC double glazed window to rear aspect, radiator, built in wardrobes with sliding doors, built in airing cupboard with Glow-worm combination boiler. BEDROOM THREE 9' 2" x 7' 8" (2.79m x 2.34m) PVC double glazed window to front aspect, radiator. BATHROOM 7' 6" x 6' 7" (2.29m x 2.01m) Obscure PVC double glazed window to front aspect, panelled P shape bath with mains shower attachment, close coupled WC, pedestal mounted wash basin, chrome heated towel rail, tiled flooring, tiled walls, spotlighting. REAR GARDEN 44' x 21' 8" (13.41m x 6.6m) Mainly laid to artificial grass with paved areas, side pedestrian access, outside tap, external power point.
Find out MoreProperty Details
- Property ID: 157638305
- Added On: 2025-01-31
- Deal Type: For Sale
- Property Price: £399,995
- Bedrooms: 3
- Bathrooms: 1.00
Amenities
- Three Bedrooms
- 15ft Reception Room
- 19ft Modern Fitted Kitchen/Diner
- 15ft Family Room
- Downstairs Shower Room
- Utility Room
- Upstairs Bathroom
- 44ft Rear Garden
- Side Pedestrian Access
- Exceptional Throughout!



