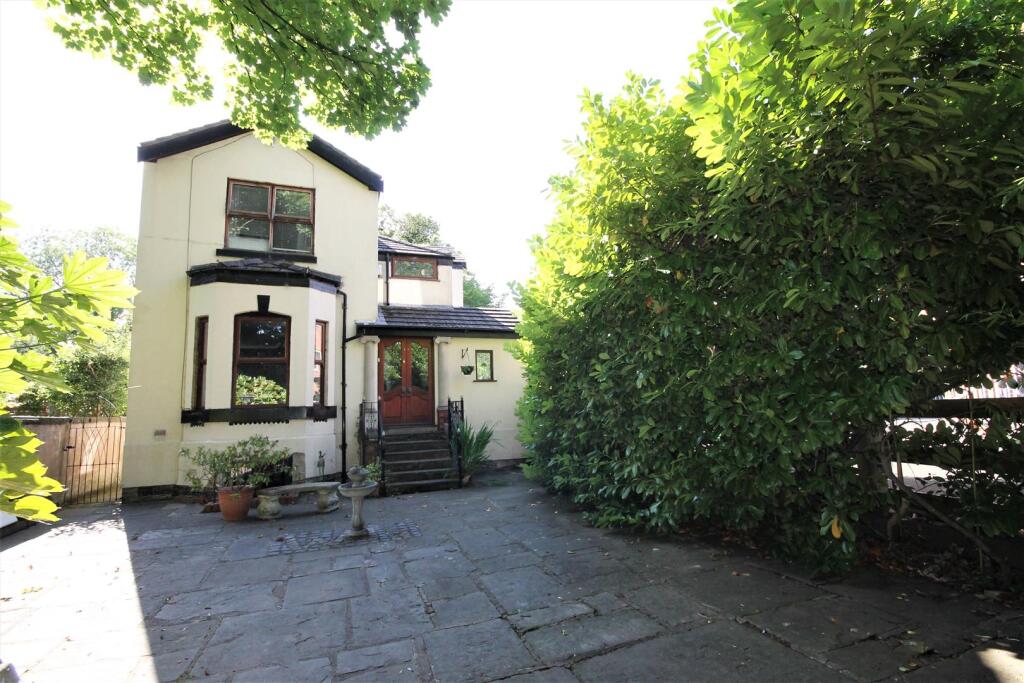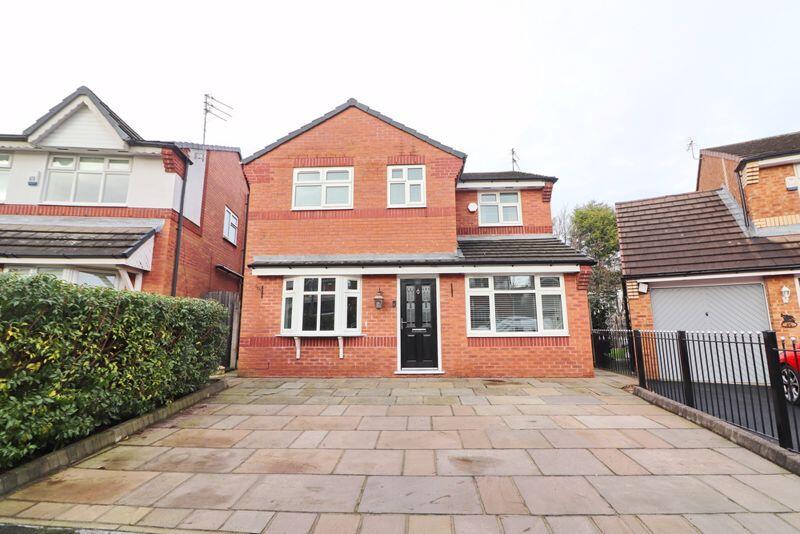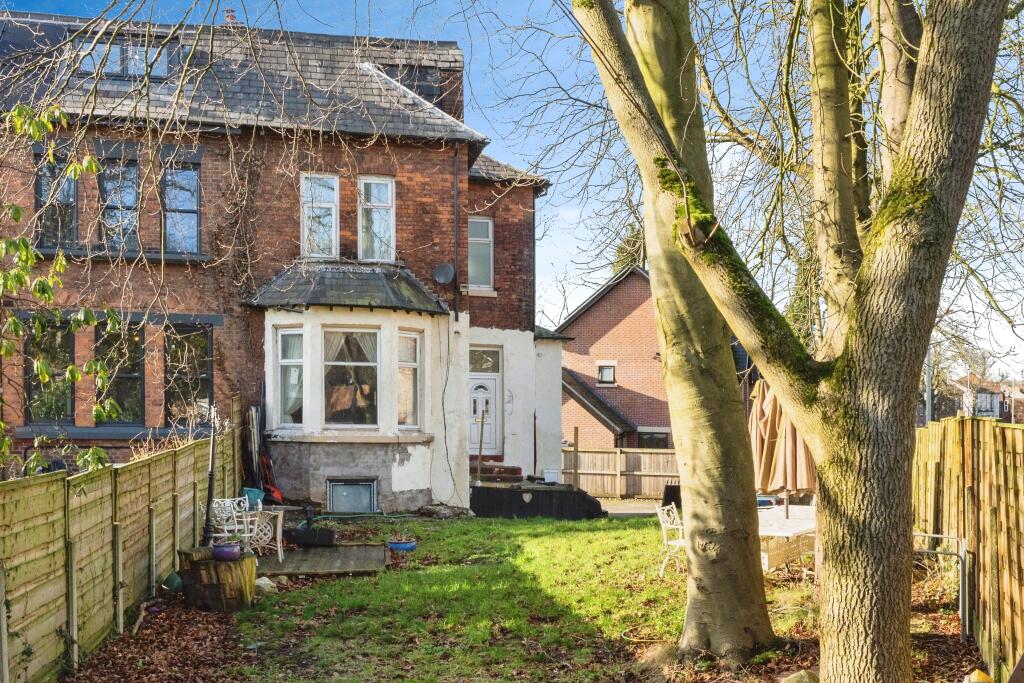ROI = 0% BMV = 0%
Description
This beautiful, 18th century, 3 bed home has everything you could wish for. With 5 reception rooms, lengthy gardens & a summer house, it is oozing with quirkiness, offers plenty of space and is great for entertaining. Step inside (from your private driveway of choice) & the fun begins. Entering from the front, you’re welcomed to the hallway & main staircase, along with the living room on the left. These rooms boast high ceilings & wooden flooring. In the centre of the house is the kitchen; a fantastic space with plenty of storage & an island. There’s also a relaxing sunroom, and second living room with a porcelain floor & grand staircase. Head up these stairs & you’re in for a treat. Private dining room did you say? This mezzanine level creates an amazing restaurant vibe, so if you’re thinking of hosting Come Dine With Me with your friends, you’ll probably bag some extra points for entertainment! Accessed via the main stairwell, you’ll find 3 spacious bedrooms. All double in size, carpeted with plenty of natural light & stunning views of the outside of the gardens. The master has it’s own en-suite with a bath & walk-in shower, whilst the 2 other rooms share the main bathroom. There’s also a downstairs WC for convenience. Head to the basement, & you’ll find the ideal space for chilling. This den is brilliant for unwinding or makes a great living space for guests visiting as they’ll have their own double bedroom, bathroom & living room. Outside, the gift keeps on giving. The rear garden has a raised decking, sun terrace & spacious patio. The perfect spots for plants, seating & all-round awesome hosting. There’s a large insulated summer house with electricity too! The back garden has a large lawn, & lane-style driveway for multiple cars. To the front of the property you’ll also find a long patio driveway privatised with trees & a front gate. This beautiful home retains its periodic character from the 1790s, yet provides the ultimate house for a modern day family. Additional Information - Tenure: Freehold Length of Lease Remaining: N/A Annual Ground Rent: N/A Council Tax Band: E EPC Rating: D Ownership Amount: 100% Important Notice - These particulars are not intended to nor do they form a contract or any part of a contract. We have taken care to describe and measure this property correctly but we do not warrant the accuracy of these particulars. Prospective purchasers should not rely upon the measurements in these particulars for any purpose. We have not tested any of the installations, appliances or systems at the property; including heating systems and appliances, gas fires, and the electrical and gas installations, accordingly we cannot warrant that these or other installations or systems at the property are in working order, properly maintained, safe to use or fit for purpose. We have not checked whether the property is connected to utility services, including mains gas, water, electricity, telephone, cable services, drainage, sewerage and so forth, nor whether such utility services are adequate or available at the property, accordingly the purchaser should take appropriate advice and satisfy themselves of these matters. Carpets, floor coverings, curtains, blinds, domestic or other equipment, satellite receiving equipment and movable items that may be in or on the property when inspected by the purchaser or their agents, are not included in the sale unless set down in the contract for sale
Find out MoreProperty Details
- Property ID: 157635617
- Added On: 2025-01-31
- Deal Type: For Sale
- Property Price: £695,000
- Bedrooms: 3
- Bathrooms: 1.00
Amenities
- Detached house
- Substantial Plot
- 5 reception rooms
- 3 double bedrooms
- Two large driveways
- Converted basement with bedroom and living area
- 3 bathrooms
- Suntrap garden
- Large summer house with electric
- Huge 2 storey entertaining space to the rear of the property



