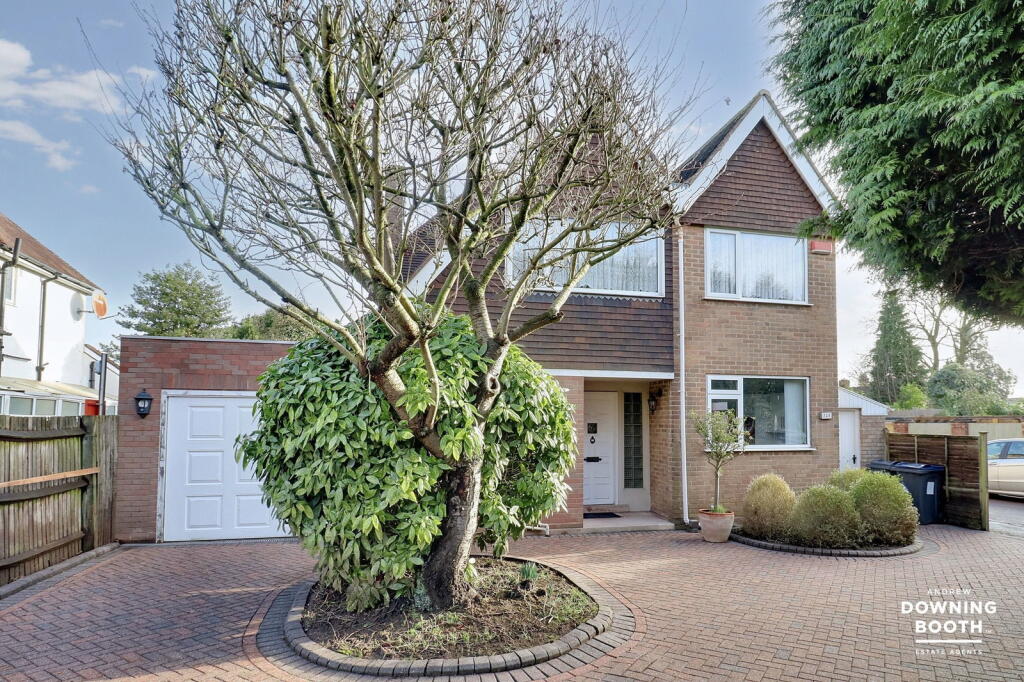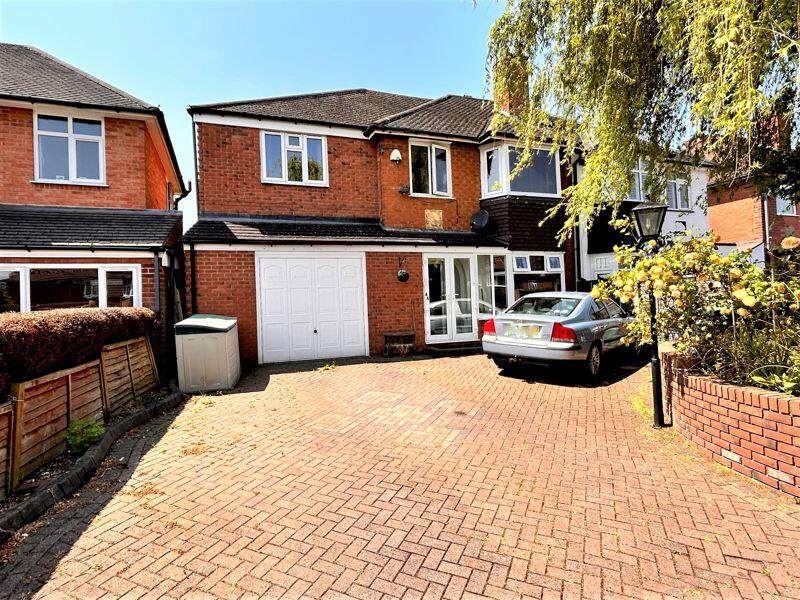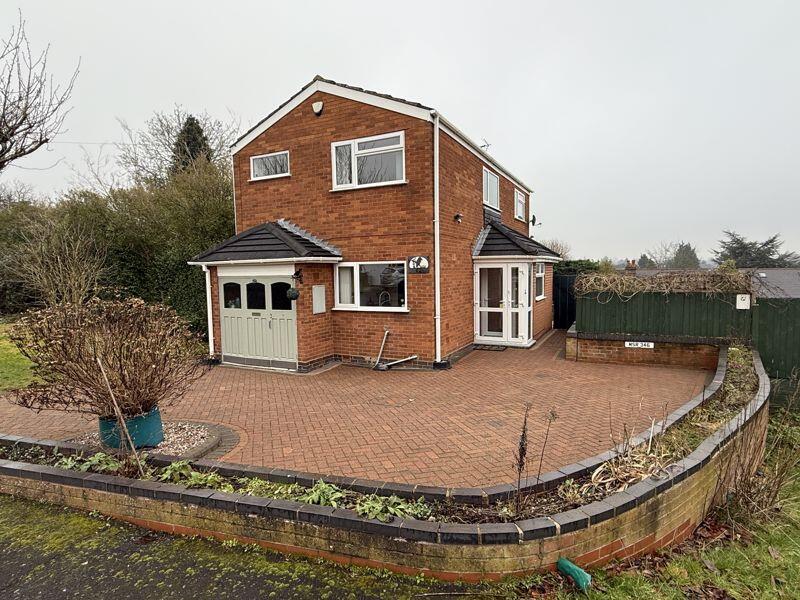ROI = 0% BMV = 0%
Description
No upward chain - A desirably located and wonderfully spacious four bedroom family home on Boldmere Road, Sutton Coldfield, simply bursting with potential.Location-wise, the property sits less than a ten minute drive from the very centre of Sutton Coldfield and enjoys excellent access to a wonderfully diverse range of amenities, including highly regarded Primary and Secondary schools, the nationally-recognised Sutton Park, the bustling Boldmere High Street and for any keen footballers, Boldmere Falcons Football Club sitting just a stone's throw away. Chester Road train station sits less than half a mile away, providing a direct line to Birmingham and other surrounding areas. The accommodation boasts incredible room sizes throughout, with a magnificent lounge/diner, kitchen and flexible home office all featuring to the ground floor, whilst the first floor is home to four impressive double bedrooms and the main family bathroom. A large single garage and generous driveway are complimented by a very charming and mature rear garden to make up the property's exterior.This particular residence offers endless scope to be transformed into a tremendous family home; we must advise booking in a viewing at your earliest convenience in order to appreciate just how much is on offer. Entrance Hall<p style="margin:0cm"><span style="color:black">A front facing door opens to a welcoming entrance hall, fitted with a radiator and a staircase leading up to the first floor accommodation, housing a useful storage cupboard beneath. An internal door provides access to and from the garage. </span>Kitchen - 2.64m x 4.19m (8'7" x 13'8")<p style="margin:0cm"><span style="color:black">A naturally bright and dual aspect kitchen is fitted with a range matching base cabinets and wall units whilst a stainless steel sink with chrome mixer tap is set into the worksurface with a tiled splashback. There is a range of integrated appliances, including an oven/grill, dishwasher and four ring gas hob, whilst there is also space for a refrigerator/freezer. The room is fitted with a tile effect flooring, radiator, recessed ceiling spotlights, front and side facing UPVC double glazed windows, and a side facing door leading through to the lean-to store/utility. </span>Lounge / Diner - 6.54m x 4.99m (21'5" x 16'4")<p style="margin:0cm"><span style="color:black">An incredibly spacious lounge/diner is fitted with a radiator, ceiling coving and a fabulous ornamental fireplace with exposed brick and a tiled hearth. Near full width rear facing UPVC double glazed sliding doors lead out to the garden. </span>Home Office / Gym - 3.2m x 2.51m (10'5" x 8'2")<p style="margin:0cm"><span style="color:black">A flexible room sits to the rear of the garage and is fitted with a tile effect flooring, lighting, power, rear facing UPVC double glaze window and rear facing UPVC double glazed door leading out to the garden. An internal door provides access to and from the garage.</span>Utility / Lean-To Store<p style="margin:0cm"><span style="color:black">A flexible space serves as excellent additional storage as well as a utility room, and is fitted with a range of matching base cabinets and wall units whilst housing space for a good number of appliances. There is also lighting, power and two additional storage cupboards, one of which housing the central heating boiler. A door also opens to provide access to a second WC. </span>Shower Room<p style="margin:0cm"><span style="color:black">A ground floor shower room is fitted with a white suite, including a low level flush WC, pedestal wash hand basin and a shower enclosure with Triton shower. There is also a wall mounted heated towel rail, a front facing UPVC double glazed window and both fully tiled walls and flooring. </span>Guest WC<p style="margin:0cm"><span style="color:black">Accessed via the utility/lean-to store, the guest WC is fitted with a low level flush WC and a wall mounted wash and basin.</span>Landing<p style="margin:0cm"><span style="color:black">A staircase leads up to the first floor landing, with ornamental shelving and a loft access hatch.</span>Master Bedroom - 3.52m x 4.48m (11'6" x 14'8")<p style="margin:0cm"><span style="color:black">A very large Master bedroom is fitted with built-in wardrobes, two radiators and a rear facing UPVC double glazed window. </span>Bedroom Two - 3.76m x 2.92m (12'4" x 9'6")<p style="margin:0cm"><span style="color:black">A second good size double bedroom is fitted with a radiator, wood effect flooring and a rear facing UPVC double glazed window.</span>Bedroom Three - 4.61m (max) x 3.11m (max) (15'1" (max) x 10'2" (max))<p style="margin:0cm"><span style="color:black">A third generous double bedroom is fitted with a built-in wardrobe, radiator and front facing UPVC double glazed window.</span>Bedroom Four - 2.71m x 3.17m (8'10" x 10'4")<p style="margin:0cm"><span style="color:black">A fourth and final impressive double bedroom is fitted with a built-in wardrobe, radiator and front facing UPVC double glazed window. </span>Bathroom<p style="margin:0cm"><span style="color:black">The bathroom is fitted with a low level flush WC, pedestal wash hand basin and a panelled bathtub with chrome mixer tap and separate showerhead attachment. There is also a heated towel rail, built-in airing storage cupboard, partially tiled walls, tile effect flooring and side facing UPVC double glazed window.</span>WC<p style="margin:0cm"><span style="color:black">A separate WC is fitted with a low level flush WC and a wall mounted wash hand basin. There is also a radiator, rear facing UPVC double glazed window, partially tiled walls and a tile effect flooring.</span>Exterior<p style="margin:0cm"><span style="color:black">The property sits on an attractive plot, with a charming frontage made up of a spacious brick paved driveway, housing a range of established shrubs and trees dotted throughout. </span><span style="color:black">To the rear is a private and mature garden, with a part slab-paved/part brick-paved patio to the nearest side of the property, providing the ideal home for outdoor furniture. Beyond lies a well-maintained lawn, housing a truly extensive range of established shrubs and trees to the perimeters and throughout. A slab paved pathway runs up one side of the lawn and leads to the very rear of the plot, with a gate providing rear access and a door opening to a useful external store.</span>Garage - 3.21m x 6.05m (10'6" x 19'10")<p style="margin:0cm"><span style="color:black">A front facing up and over garage door opens to a good size single garage, fitted with lighting and power. Two separate internal doors lead through to both the entrance hall and the home office.</span>ServicesWe understand the property to be connected to mains gas, electricity, water and drainage.
Find out MoreProperty Details
- Property ID: 157629935
- Added On: 2025-01-31
- Deal Type: For Sale
- Property Price: £500,000
- Bedrooms: 4
- Bathrooms: 1.00
Amenities
- Four Double Bedroom Detached Family Home
- No Upward Chain
- Desirable Location Just A Short Drive From Sutton Coldfield Town Centre
- Consistently Very Large Room Sizes
- Incredible Scope & Potential For Reconfiguration (Subject To Regulations)
- Magnificent Lounge / Diner Plus Flexible Home Office / Gym
- Ground Floor Shower Room
- Generous Driveway
- Garage & Mature Rear Garden
- EPC Rating: D
- Council Tax Band: F



