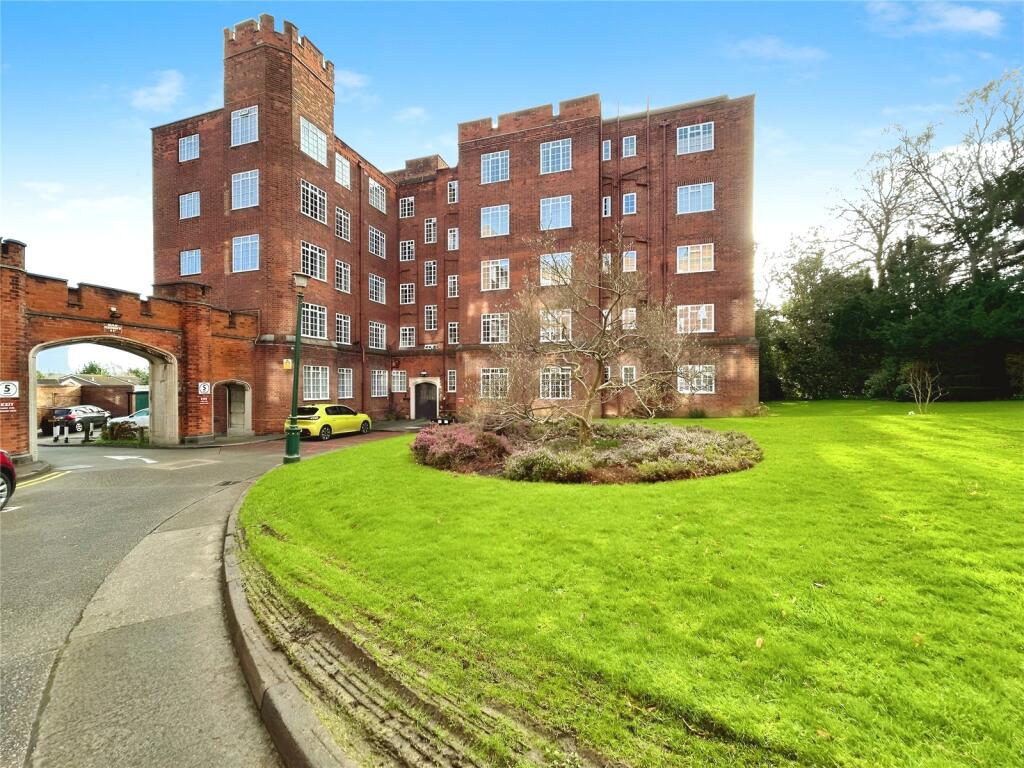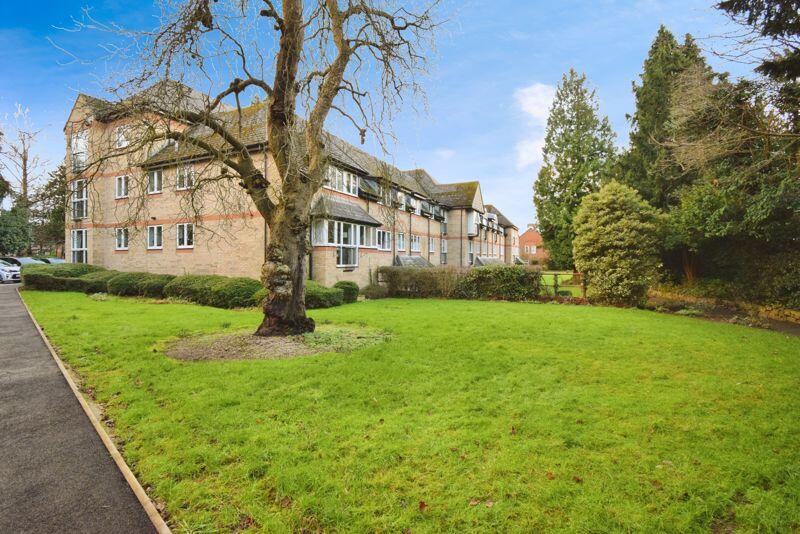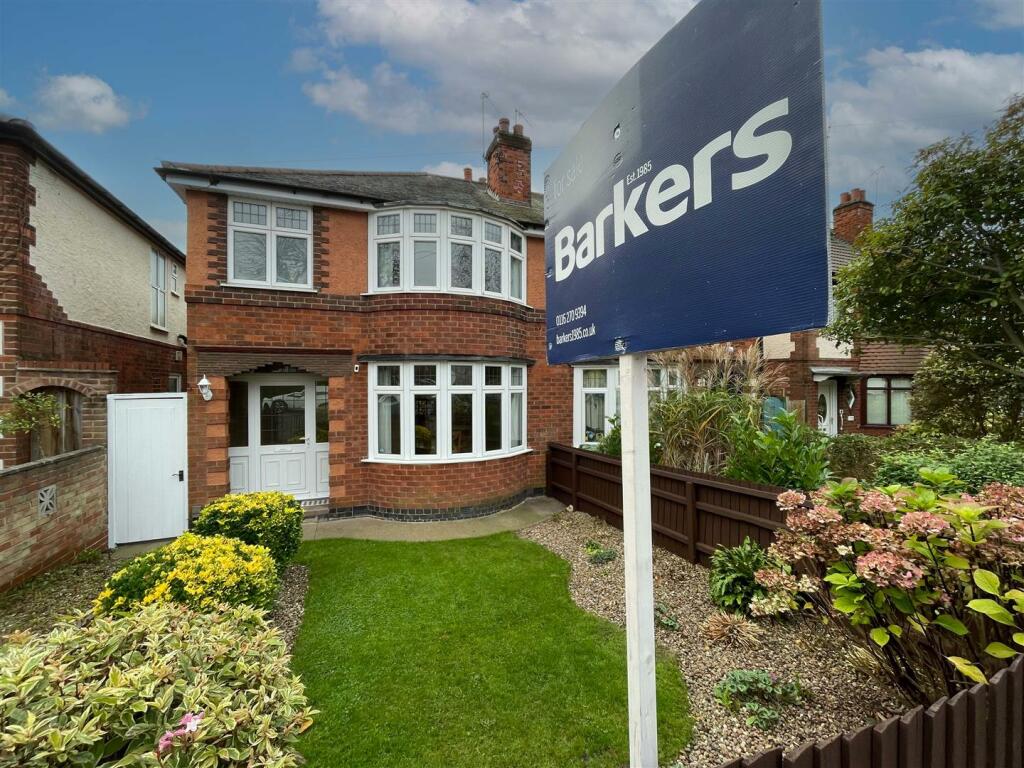ROI = 6% BMV = -0.92%
Description
Oozing character and a plethora of architectural features, we are delighted to offer for sale this outstanding two bedroom apartment that offers plenty of living space and stunning views. Set on the fourth floor of the impressive Stoneygate Court, an elegant, baronial-styled red brick building constructed in 1931 on the historic site of The Shrubbery, an immaculate kitchen and bathroom blend modern living beautifully with security features, such as the entry phone system. Outside the communal grounds and gardens with mature trees, hedges and shrubbery, and a variety of seating areas are very well maintained. There is visitor parking, too, and a garage in a block. A sweeping tarmac driveway leads to the front of Stoneygate Court. The front door has a beautiful carved stone façade above and opens into the communal hallway where you will find stairs and a lift to the fourth floor. As you enter the apartment, the living accommodation is situated off the long central hallway, which has a large cupboard ideal for coats and storage. To the left of the entrance hall is the superb dining room and through impressive glazed French doors is the double aspect living room. With a wonderful feeling of peace and relaxation, central in the room is an electric fireplace sitting on a hearth with a surround and mantel. Opposite the front door is the outstanding fully fitted kitchen with a tiled floor, which has a range of wall, base and drawer units with composite work surfaces and part-tiled walls above. There is an enamel single drainer sink with a flexible mixer tap, while integrated appliances include an oven with an electric hob and extractor hood above, a dishwasher and a washing machine, and there is space for a fridge/freezer as well as a breakfast bar. Down the hall are two double bedrooms, the principal of which has walk-in cupboards and a large fitted wardrobe with sliding doors, while the second bedroom also has a walk-in cupboard. Between the bedrooms is the part-tiled family bathroom with a tiled floor and a white suite comprising a tile-panelled bath with mixer tap, a wall-mounted shower and a glass shower screen, a low-level WC, a heated towel rail and a wash hand basin set into a vanity unit providing ample storage below, with a mirror above. Along the sweeping driveway are ample parking spaces and within a block close to the apartment, which is accessed through a baronial archway to the right of the building, there is a single garage. A particular feature of this location is the fabulous garden and grounds. There is a spectacular array of well-established borders, shrubs, hedges and trees providing a haven for wildlife, along with various peaceful seating areas for all residents to use. PROPERTY BROCHURE DISCLAIMER 1. Particulars. These particulars are not an offer or contract, nor part of one. You should not rely on statements made by OIiver Rayns Ltd in the particulars or by word of mouth or in writing (“information”) as being factually accurate about the property, its condition or its value. Neither Oliver Rayns Ltd nor any joint agent has any authority to make any representations about the property and accordingly, any information given is entirely without responsibility on the part of the agents, seller (“seller”) or lessor (“lessor”). 2. Photos, etc. The photographs show only certain parts of the property as they appeared at the time they were taken. Areas, measurements and distances given are approximately only. 3. Regulations, etc. Any reference to alterations to, or use of, any part of the property does not mean that any necessary planning, building regulations or other consent has been obtained. A buyer or lessee must find out by inspection or in other ways that these matters have been properly dealt with and that all information is correct. 4. VAT. The VAT position relating to the property may change without notice. 5. Particulars, photographs, etc. Particulars dated January 2025. Photographs and floorplan dated January 2025.
Find out MoreProperty Details
- Property ID: 157620962
- Added On: 2025-02-01
- Deal Type: For Sale
- Property Price: £225,000
- Bedrooms: 2
- Bathrooms: 1.00
Amenities
- Superbly Appointed Top Floor Apartment
- Located On The Fourth Floor
- Spacious Open Plan Living
- Re-fitted Contemporary Styled Kitchen
- Two Double Bedrooms
- Well Presented Bathroom Suite & Shower
- Private Garage & Allocated Parking Space
- Available With No Upward Chain



