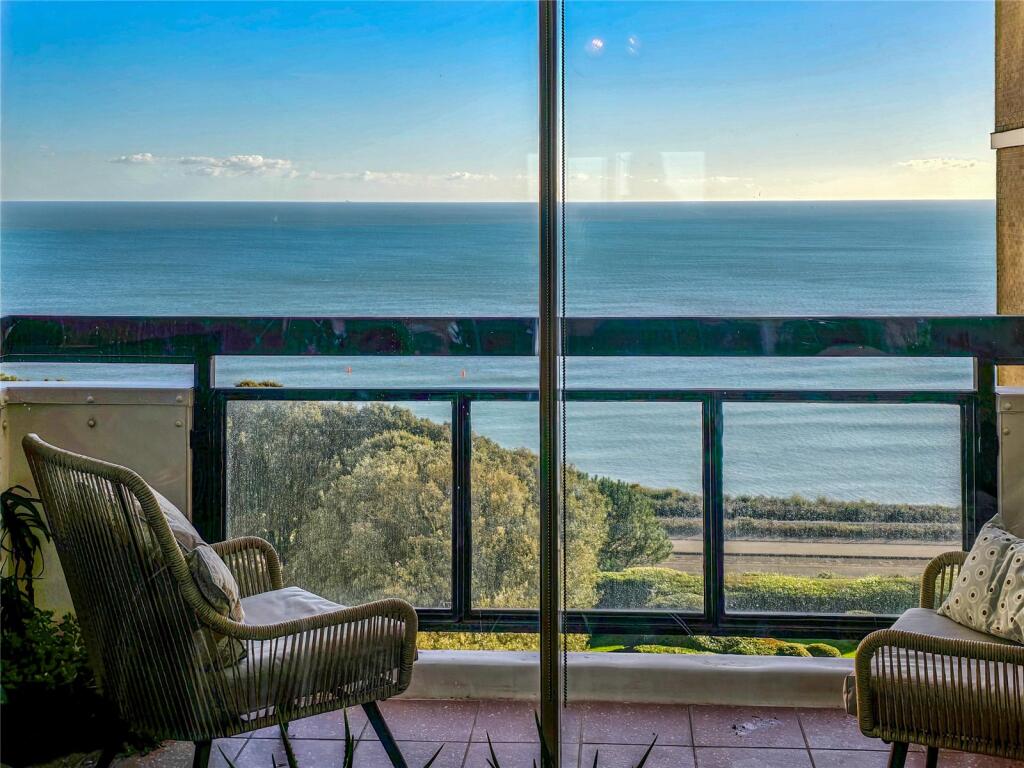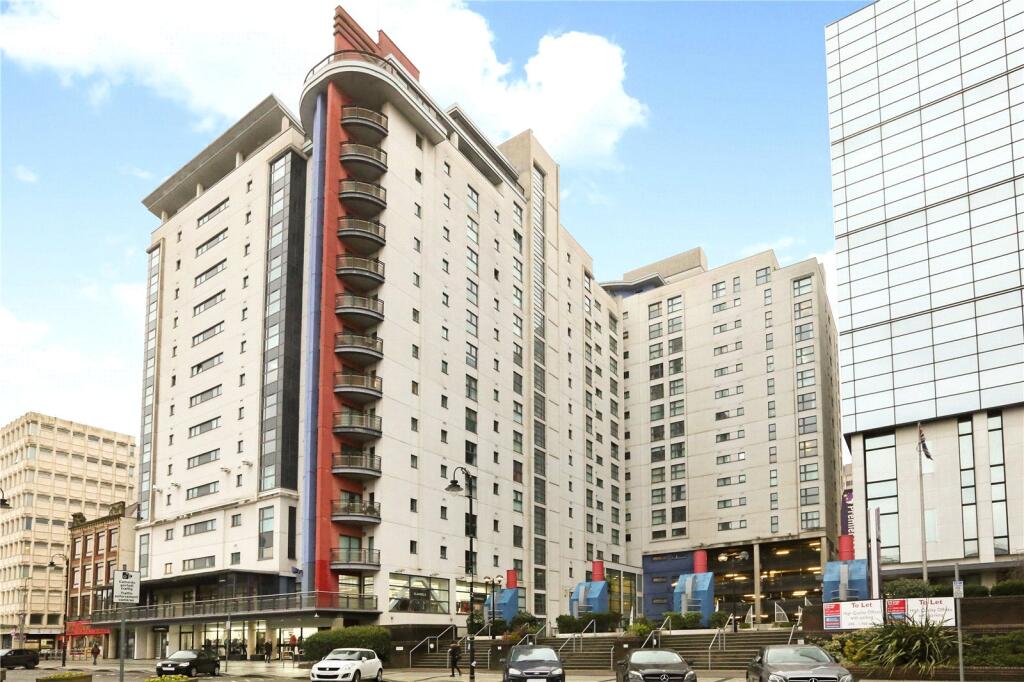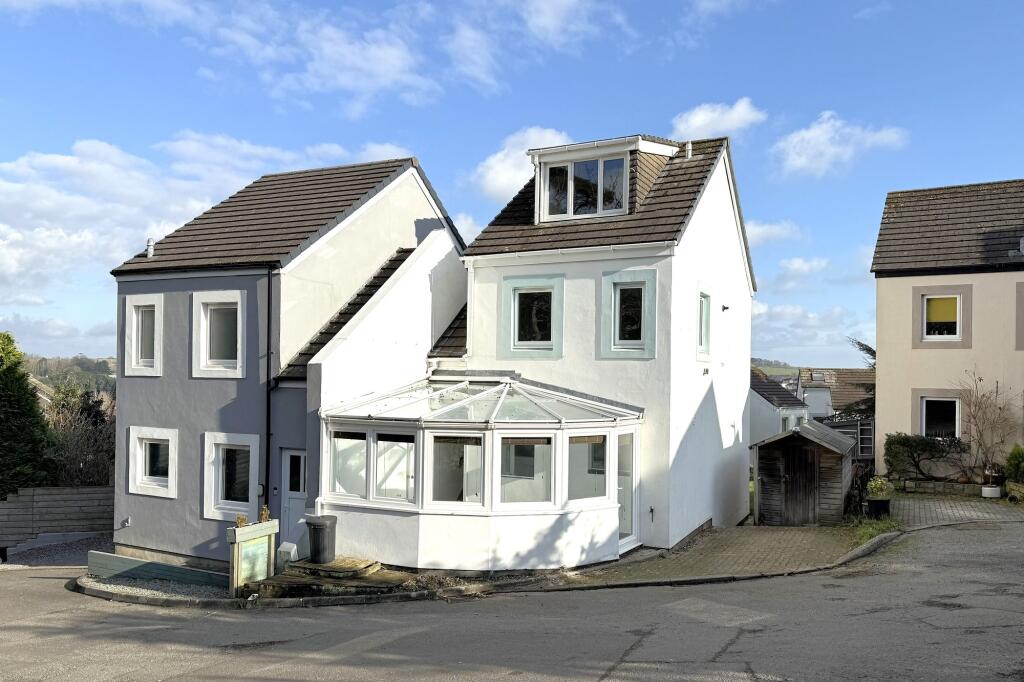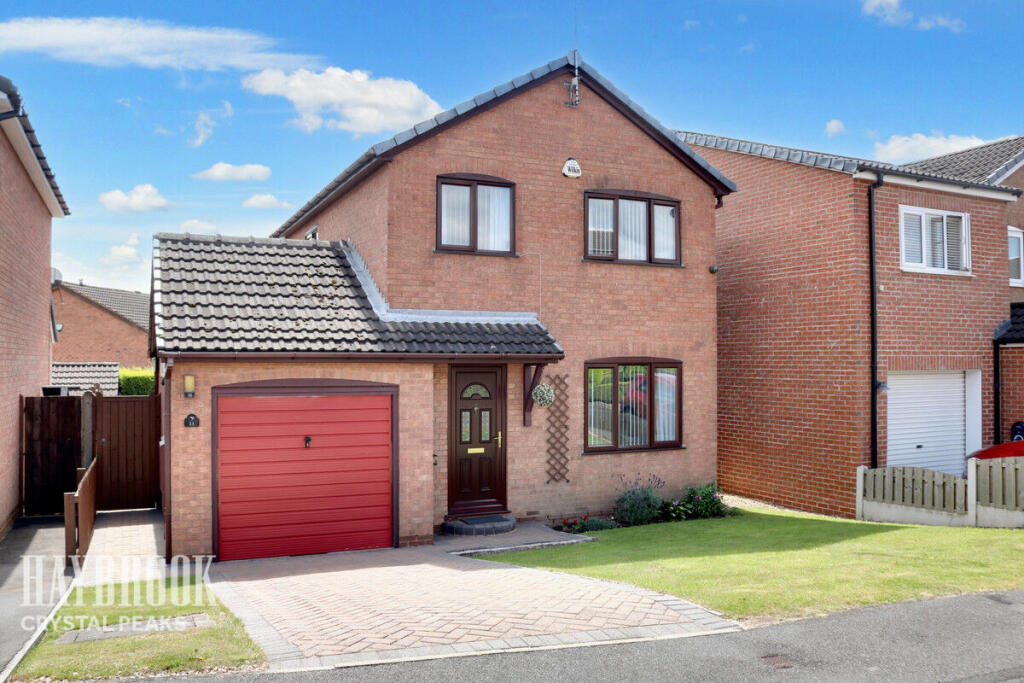ROI = 7% BMV = -2.76%
Description
Stunning Sea And Inland Views From This Tenth Floor 3 Bedroom East Cliff Apartment. Set In Extensive Beautifully Kept Grounds Just Moments From The Clifftop And Beach And Conveniently Near To Bournemouth Town Centre. A MODERN, CONTEMPORARILY DECORATED AND BEAUTIFULLY KEPT 3 BEDROOM, 2 RECEPTION ROOM AND 2 BATHROOM TENTH FLOOR APARTMENT WITH SEA & FAR-REACHING INLAND VIEWS. Conveniently situated just to the East of Bournemouth town centre and just a few minutes walk from the beach. Within easy reach are the Jurassic Coast, New Forest, Bournemouth International Airport and the town centre of Poole, which also offers a wide range of shopping, entertainment and recreational facilities. Train services to London Waterloo run from Bournemouth Central, Pokesdown, Branksome, Parkstone, and Poole Stations and there are ferry sailings from Poole to Cherbourg. Situated on the South Coast, to the South, are the safe sandy beaches of Poole Bay and Poole Harbour, renowned for its fishing and boating facilities. The accommodation, with approximate room sizes, comprises the following: COMMUNAL ENTRANCE: Lift and stairs to all floors. HALLWAY: Timber framed door with peep hole. Radiator, power point, ceiling light points. Bespoke storage cupboard with shelving and hanging space. Large airing cupboard containing hot water cylinder. Storage cupboard with fuse box. Doors to: LOUNGE: 19'6" (5.94m) x 11'6" (3.51m). With sea views. Side aspect UPVC double glazed window, sliding patio doors to balcony with sea views. Two radiators, TV point, power points, ceiling light point. Arch to: DINING ROOM: 11'6" (3.51m) x 11'6" (3.51m). Rear aspect UPVC double glazed window with panoramic inland views. Radiator, power points, ceiling light point. KITCHEN: 11'7" (3.53m) x 7'11" (2.41m). Rear aspect UPVC double glazed window. Range of floor and wall mounted cupboards and drawers, rolled edge work surfaces, inset one-and-a-half bowl single drainer stainless steel sink with mixer tap. Built in electric double oven, inset hob with filter hood over, space and point for fridge/freezer, space and plumbing for washing machine and dishwasher, space and point for tumble dryer. Wall-mounted Glow Worm gas boiler. Power points, ceiling light point, worksurface illumination. BEDROOM 1: 14'9" (4.50m) x 10'8" (3.25m). With sea views. Rear aspect UPVC double glazed window with sea views. Range of built-in wardrobes with hanging rail and shelving. Radiator, power points, ceiling light point. Door to: EN-SUITE BATHROOM/WC: 8'11" (2.72m) x 7'0" (2.13m). Double shower cubicle, low level WC, wash hand basin. Tiled walls, heated towel rail, ceiling downlights, extractor fan. BEDROOM 2: 12'10" (3.91m) x 10'4" (3.15m). Front aspect UPVC double glazed window with panoramic inland views. Radiator, power points, ceiling light point. BEDROOM 3: 12'10" (3.91m) x 8'0" (2.44m). Front aspect UPVC double glazed window with panoramic inland views. Radiator, power point, ceiling light point. BATHROOM/WC: 7'4" (2.24m) x 5'6" (1.68m). Panelled bath with shower over, low level WC, wash hand basin. Heated towel rail, ceiling downlights, extractor fan. COMMUNAL GARDENS Mostly laid to lawn. Beautifully kept and tended with flower beds and borders, shrubs and trees. Secure rear pedestrian gate to the overcliff with access to cliff walks and beach. Bounded by fencing. SECURE UNDERGROUND PARKING: The vendor informs us that there is one allocated parking space with electric charging facility, accessed via a remote controlled metal gate to the side of the building. There are visitors spaces to the front of the building. Maintenance: The vendor informs us that £1905.49 is payable every six months. Ground Rent: The vendor advises us that £0 is payable per annum. Lease: The vendor advises us that the lease term has 949 years remaining of a 999 year term.
Find out MoreProperty Details
- Property ID: 157619741
- Added On: 2025-02-01
- Deal Type: For Sale
- Property Price: £379,950
- Bedrooms: 3
- Bathrooms: 1.00
Amenities
- 3 Bedroom 10th Floor Flat
- Sea Views & Extensive Inland Views
- Balcony With Sea Views
- Secure Underground Parking With Electric Charging Facility
- Lounge
- Dining Room
- Kitchen
- 2 Bathrooms
- Beautiful Well Stocked Communal Grounds
- Gas Heating




