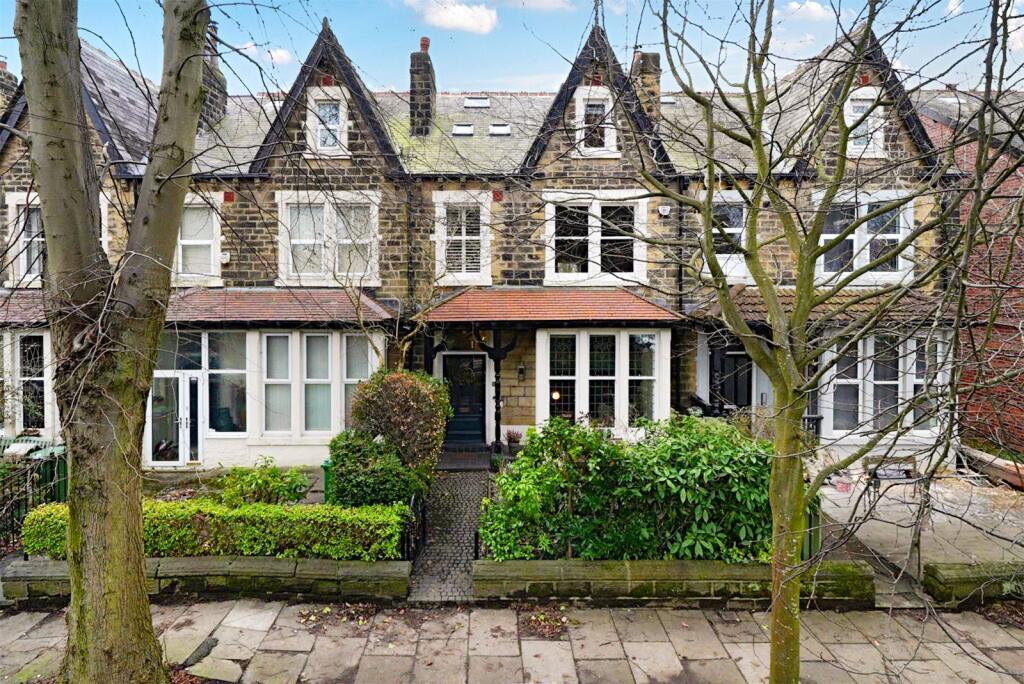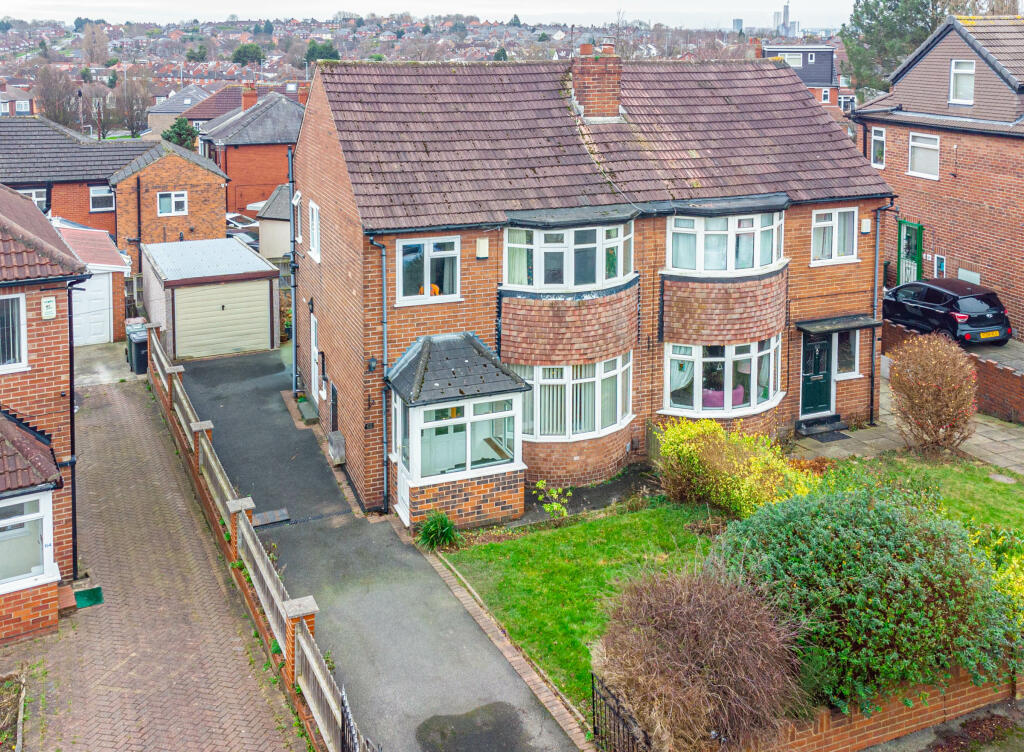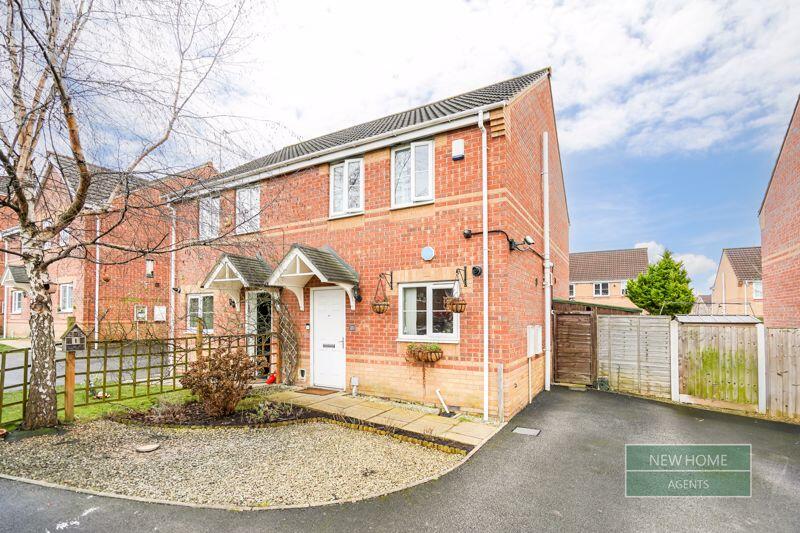ROI = 4% BMV = 0.57%
Description
An absolutely stunning Edwardian end townhouse situated on a sought after leafy tree lined avenue, next to protected woodland, and within a few minutes' walk of Roundhay Park and local amenities on Oakwood Parade, and also within the catchment for Roundhay High School. The elegantly proportioned and deceptively spacious accommodation has been stylishly refurbished by the current owners, with great care and attention given to restore as much character as possible, whilst still creating a high specification modern home of style and distinction. A ground floor entrance hallway has an original panelled door with beautiful wood flooring, decorative archway with plaster moulding and a staircase rising to the first floor. There is an elegantly proportioned living room with bay window, decorative high ceiling, delph rail and a feature fireplace with inset wood burner. The former kitchen and dining room have been opened up to create a superb open plan living/dining/kitchen space, ideal for families and entertaining. The kitchen is fitted with an extensive range of contemporary, high quality units with integrated appliances which include induction hob with down draft extractor, microwave and warming drawer, central island with breakfast bar, further dining area, wood flooring with under floor heating. The basement has been converted to include a hallway with useful storage, walk in storage area, guest W.C, utility room, and a superb and versatile room with bi-folding doors leading out onto the garden which is currently used as a cinema room but equally works as a children’s playroom. The first floor the landing provides access to a stunning master bedroom with a feature fireplace, a further double bedroom with feature fireplace, a single bedroom which is currently used as dressing room, and house bathroom with a four piece suite to include a roll top bath and half wall tiling. The second floor accommodation includes two charming attic style double bedrooms both with feature fireplaces, an office room with two double glazed Velux windows and a top floor shower room fitted with a modern suite. Externally the home has a courtyard garden with access to the front door. The rear garden is enclosed and can be accessed from the kitchen area where there are steps down, or the cinema room affords level access. There is a decked seating area, with a central lawn and planted borders, and a gate to the access lane.
Find out MoreProperty Details
- Property ID: 157615697
- Added On: 2025-01-31
- Deal Type: For Sale
- Property Price: £800,000
- Bedrooms: 5
- Bathrooms: 1.00
- Square Footage: 245 sqft
Amenities
- 243.6 sqm/ 2624.5 sqft
- 5 Beds
- 2 Recep
- 2 Bath
- Elegant Edwardian
- Many original period character features
- Two spacious reception rooms
- Cinema room & utility
- Garden to rear
- Highly regarded tree lined avenue
- Material information available - Ask agent



