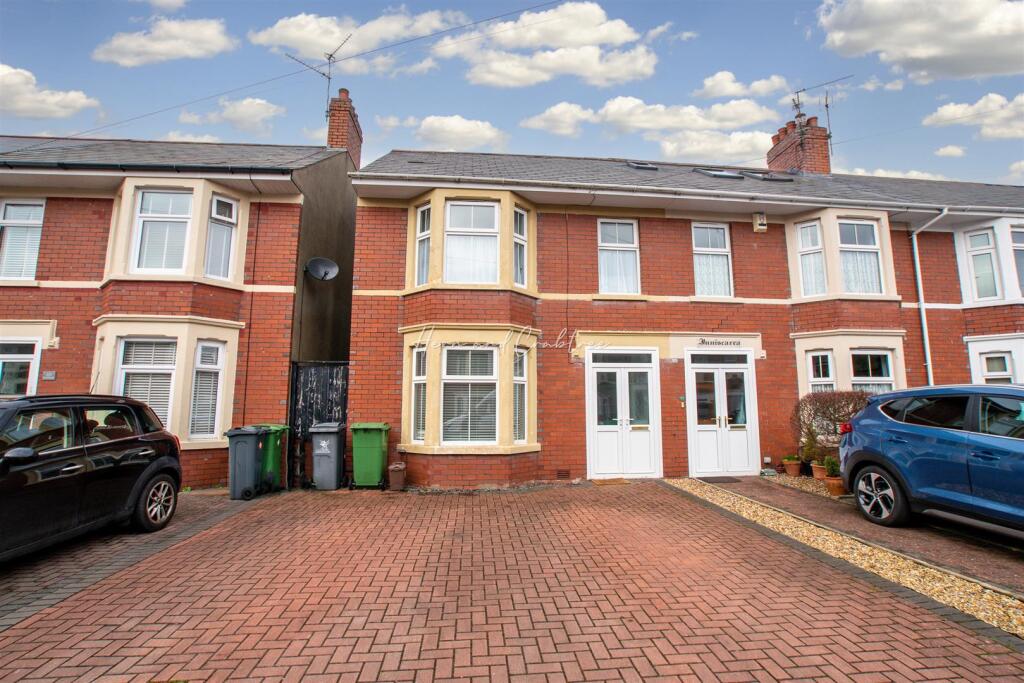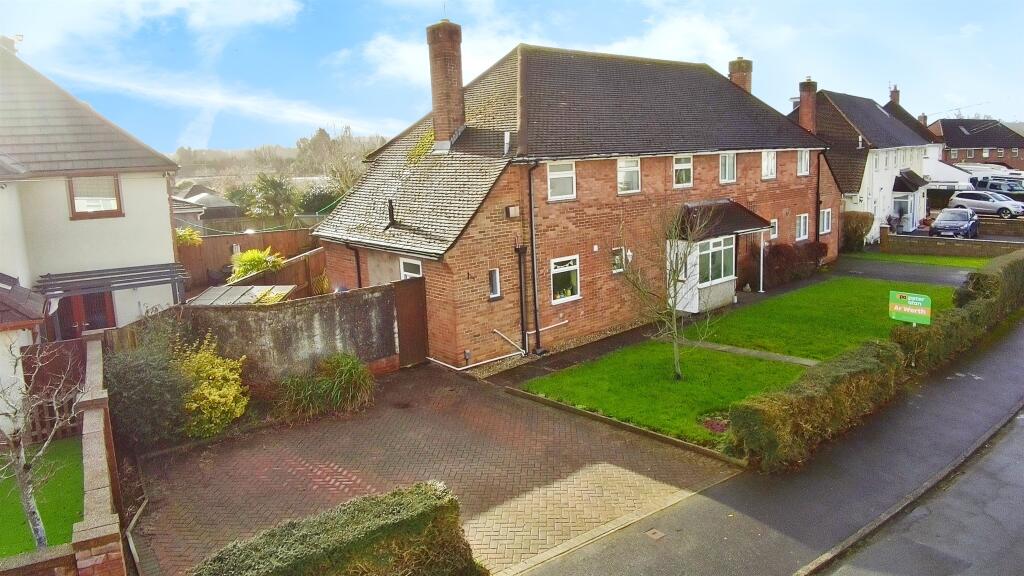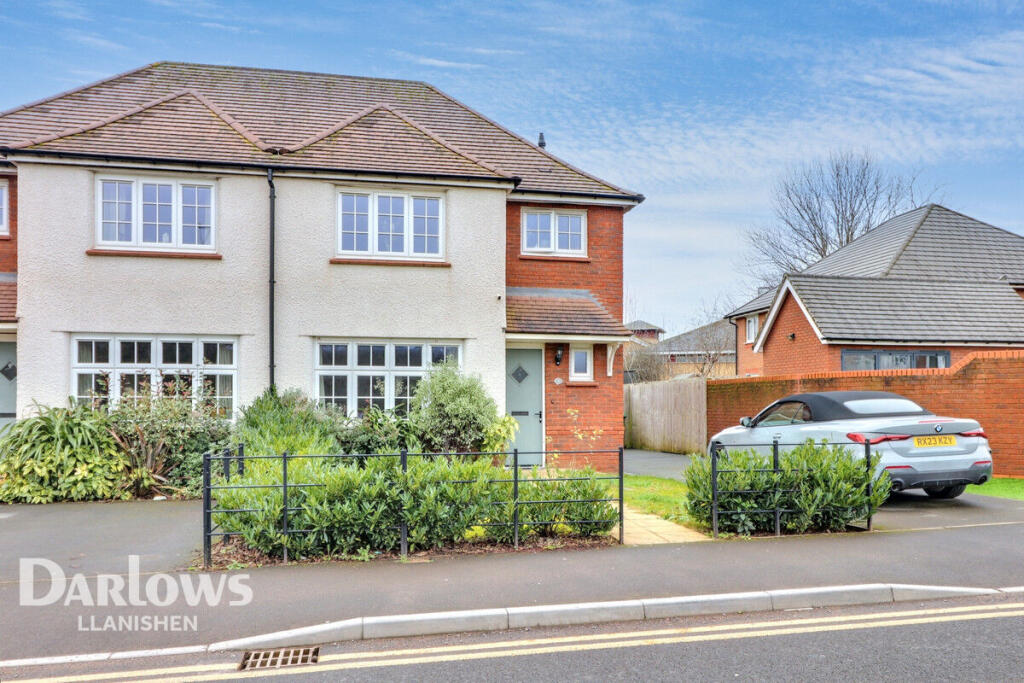ROI = 6% BMV = 3.43%
Description
This well presented end terraced family home in this no through road is found just off Caerphilly Road in the Heath, close to local amenities, school catchment and regular public transport as well as being within a short drive of the A470 & M4 links. The property is also ideally placed for easy access into the city centre and the University Hospital of Wales. Accommodation briefly comprises porch, hallway, dining room, living room, kitchen and cloakroom to the ground floor. To the first floor there are three bedrooms and a family bathroom. The property further benefits from off street parking to the front and an enclosed rear garden. Offered to the market with no onward chain viewings of this great property can be arranged via our Heath branch. Porch - Entered via double glazed French doors to the front, into hallway via a traditional wooden glazed door. Hallway - Stone tiled flooring, radiator, stairs to the first floor, under stair storage cupboard. Dining Room - 3.33m max into bay x 3.68m max (10'11 max into ba - Double glazed PVC bay window to the front, wood laminate flooring, radiator. Feature fireplace with mantelpiece. Living Room - 4.50m max x 3.71m max (14'9 max x 12'2 max ) - Double glazed back bay window with French doors leading out to the rear garden, radiator. Kitchen - 5.28m max x 1.85m max (17'4 max x 6'1 max ) - Wall and base units with work tops over, stainless steel sink and drainer. Four ring gas hob, integrated oven, plumbing for washing machine, cooker hood over. Part tiled splash backs, tiled flooring. Double glazed door to the garden, matching window. Integrated fridge freezer. Door to cloakroom. Cloakroom - Double glazed window to the rear, extractor fan, WC, tiled flooring. Wash hand basin with vanity cupboard. First Floor - Stairs rise up from the entrance hall with wooden hand rail. Landing - Matching banister, doors leading to; Bedroom One - 4.29m max into bay x 2.69m to wardrobe (14'1 max i - Series of fitted sliding mirrored wardrobes, double glazed PVC bay window to the front, radiator. Bedroom Two - 3.18m x 3.30m (10'5 x 10'10 ) - Double glazed window to the rear, radiator, built-in wardrobe, one of which houses a modern 'Worcester' combination gas boiler. Bedroom Three - 2.16m x 2.54m (7'1 x 8'4) - Double glazed window to the front, small loft access hatch. Bathroom - 1.80m x 1.80m (5'11 x 5'11 ) - Double glazed obscured window to the rear, bath with plumbed shower over and glass screen. Tiled walls and floor, WC, wash hand basin, radiator. External - Front - Key block driveway providing off street parking for at least two vehicles. Rear Garden - Enclosed rear garden with paved patio, lawn, timber frame storage shed, mature shrubs. Additional Information - We have been advised by the vendor that the property is Freehold. Council Tax Band - E
Find out MoreProperty Details
- Property ID: 157605650
- Added On: 2025-02-01
- Deal Type: For Sale
- Property Price: £340,000
- Bedrooms: 3
- Bathrooms: 1.00
Amenities
- No chain
- Three bedrooms
- Ground floor cloakroom
- Convenient location
- Close to amenities
- Off street pakring
- Enclosed rear garden
- Well presented throughout



