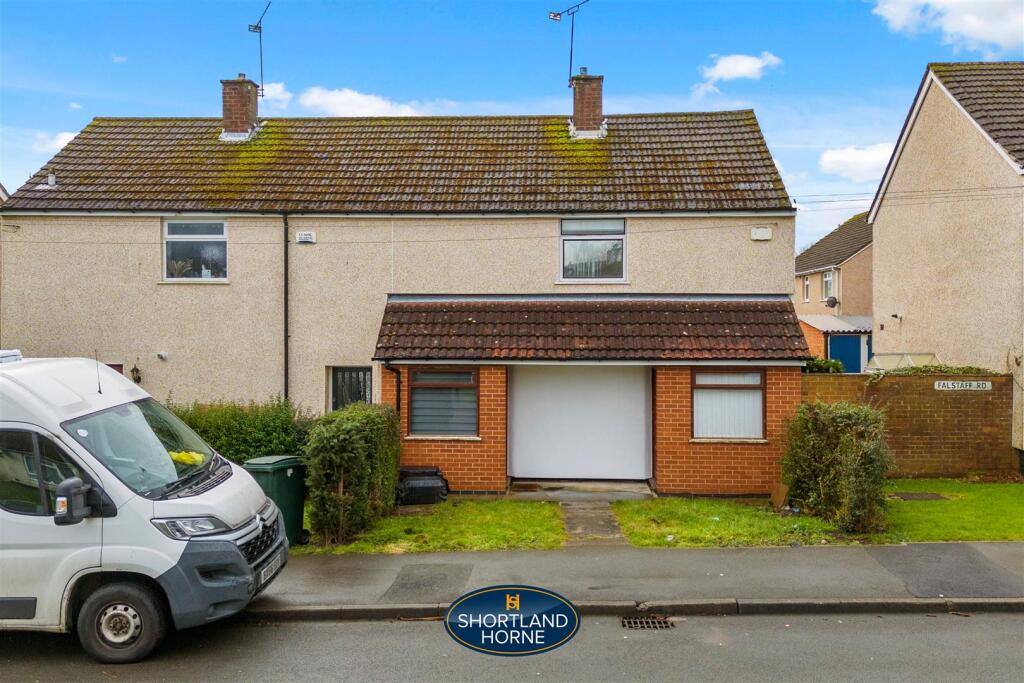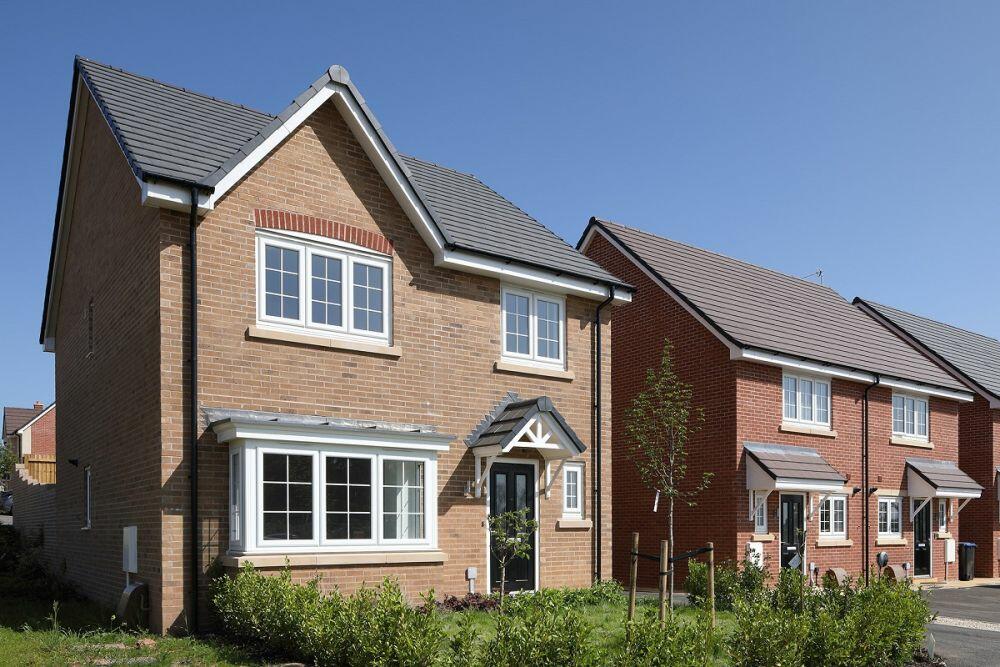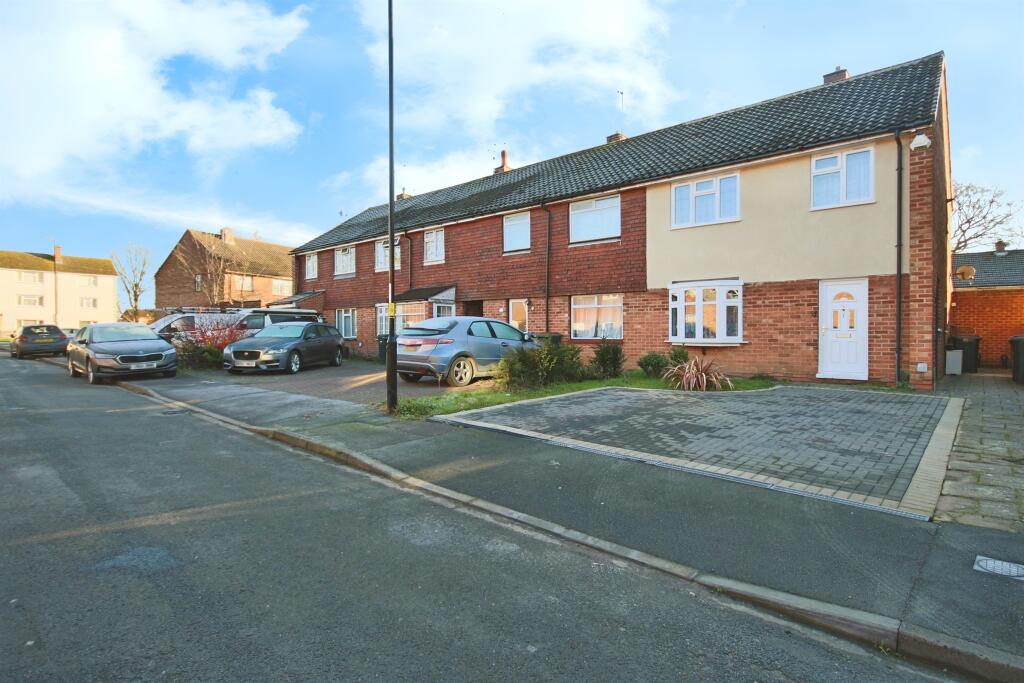ROI = 6% BMV = -6.46%
Description
Nestled on the charming Falstaff Road in Coventry, this semi-detached house presents an excellent opportunity for first-time buyers or savvy investors. The property has been thoughtfully extended and fully refurbished to a high standard, offering a spacious and inviting living environment. Upon entering, you are greeted by two welcoming entrance porches that lead into a generous dining area, perfect for family meals and entertaining guests. The separate living room provides a comfortable space to relax, while the fitted kitchen is well-equipped for all your culinary needs. A convenient downstairs WC and additional storage cupboard enhance the practicality of the layout. The first floor features two generously sized double bedrooms, ensuring ample space for rest and relaxation. A modern family bathroom completes this level, providing a stylish and functional space for daily routines. Externally, the property boasts a large garden to the rear, ideal for outdoor activities or simply enjoying the fresh air. Notably, solar panels installed in May 2013 contribute to energy efficiency and lower utility bills. There is also potential for further development, as a section of the property has been blocked off, which could be transformed into a studio or additional living space. Conveniently located just four miles from Coventry City Centre and two miles from the esteemed Warwick University, this home is perfect for those seeking proximity to educational and urban amenities. Daily commuters will appreciate the ease of access to transport links, with Tile Hill Train Station just 1.5 miles away and Canley Train Station 2.5 miles away. Families will benefit from a selection of local primary and secondary schools, including Our Lady Of Assumption Catholic School and West Coventry Academy, both within a short distance. This property truly represents a wonderful opportunity to secure a delightful home in a vibrant community. Ground Floor - Porch - Living Room - 4.19m x 3.53m (13'9 x 11'7) - Kitchen/Dining Room - 6.07m x 3.38m (19'11 x 11'1) - Undeveloped Space - W/C - First Floor - Bedroom One - 4.27m x 3.10m (14'0 x 10'2) - Bedroom Two - 3.38m x 3.25m (11'1 x 10'8) - Bathroom - Other Entrance Porch -
Find out MoreProperty Details
- Property ID: 157605116
- Added On: 2025-02-01
- Deal Type: For Sale
- Property Price: £230,000
- Bedrooms: 2
- Bathrooms: 1.00
Amenities
- Brand new Kitchen Installed in July 2024 with Breakfast Bar
- Equipped with Integrated BOSCH Dishwasher
- Integrated BEKO Wi-Fi enabled Washer Dryer and a Family size Integrated Fridge/Freezer etc are included in the price.
- LVT floor laid on July 2024 on ground floor
- New carpet on First Floor from June 2024
- Solar Panel on roof (Outright owned) generating Feed in Tariff Income of approx 2000 GBP annually. (Tax Free)
- Recently Modernised Bathroom




