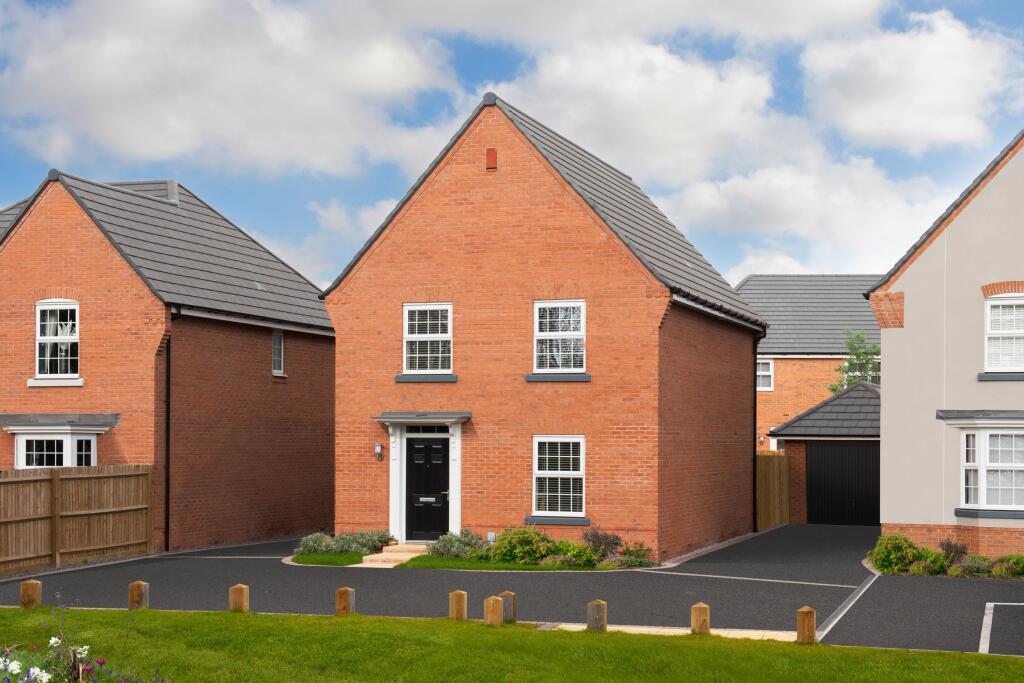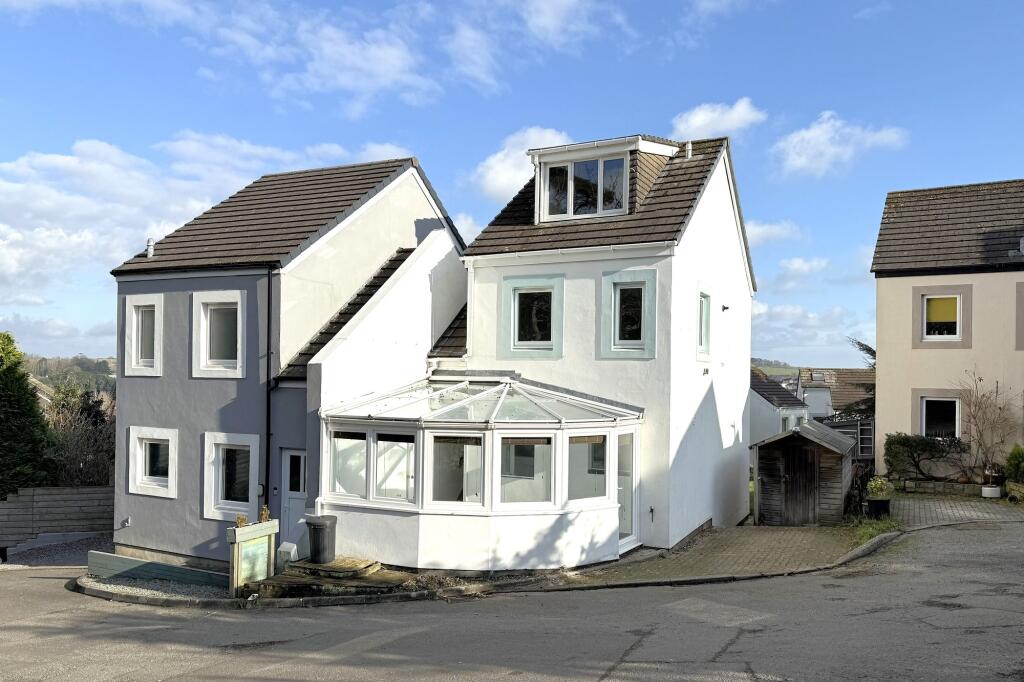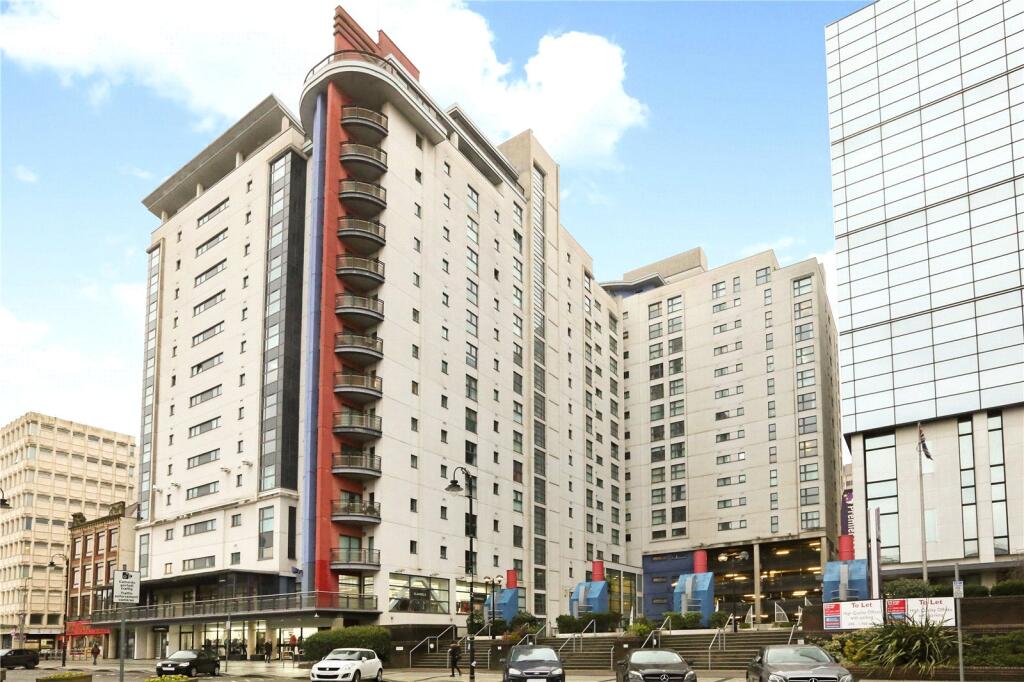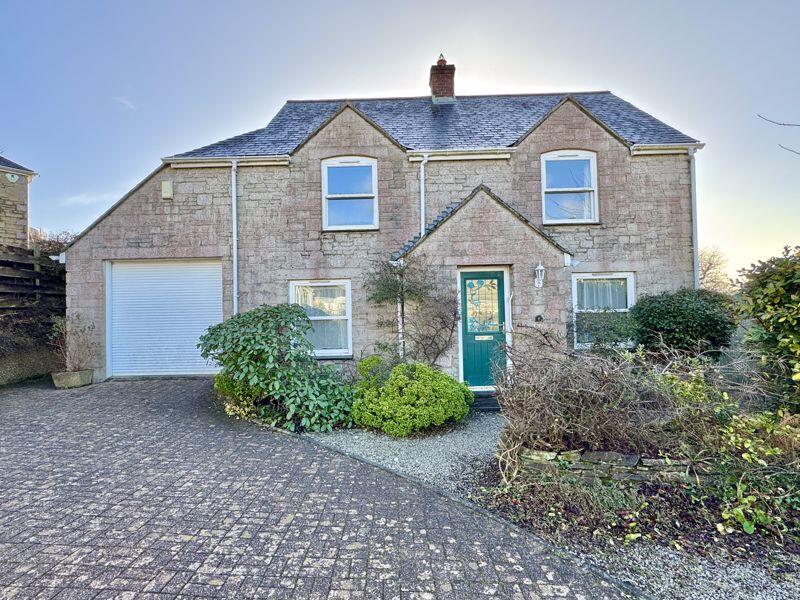ROI = 4% BMV = -35.26%
Description
Downstairs you'll find your GOOD-SIZED LOUNGE, your OPEN-PLAN KITCHEN with FRENCH DOORS to your GARDEN, plus there's a handy UTILITY CUPBOARD. Upstairs there are two DOUBLE BEDROOMS, with the main bedroom benefitting from its own EN SUITE, there's also one single bedroom and the modern family bathroom. This home also has a single garage with parking for two cars. Plot 241, the energy-efficient Bardon at David Wilson Homes, Wigston Meadows North, Leicester. Room Dimensions 1 <ul><li>Bathroom - 2800mm x 1800mm (9'2" x 5'10")</li><li>Bedroom 1 - 4087mm x 3537mm (13'4" x 11'7")</li><li>Bedroom 2 - 2813mm x 3947mm (9'2" x 12'11")</li><li>Bedroom 3 - 2747mm x 3448mm (9'0" x 11'3")</li><li>Ensuite 1 - 2126mm x 2186mm (6'11" x 7'2")</li></ul>G <ul><li>Kitchen / Family / Dining - 5365mm x 4305mm (17'7" x 14'1")</li><li>Lounge - 4930mm x 3100mm (16'2" x 10'2")</li><li>WC - 900mm x 1931mm (2'11" x 6'4")</li></ul>
Find out MoreProperty Details
- Property ID: 157592048
- Added On: 2025-02-01
- Deal Type: For Sale
- Property Price: £389,995
- Bedrooms: 3
- Bathrooms: 1.00
Amenities
- Garage and driveway parking
- Good-sized lounge
- Open-plan kitchen with French doors
- Handy utility cupboard
- Four bedrooms
- Main bedroom with en suite




