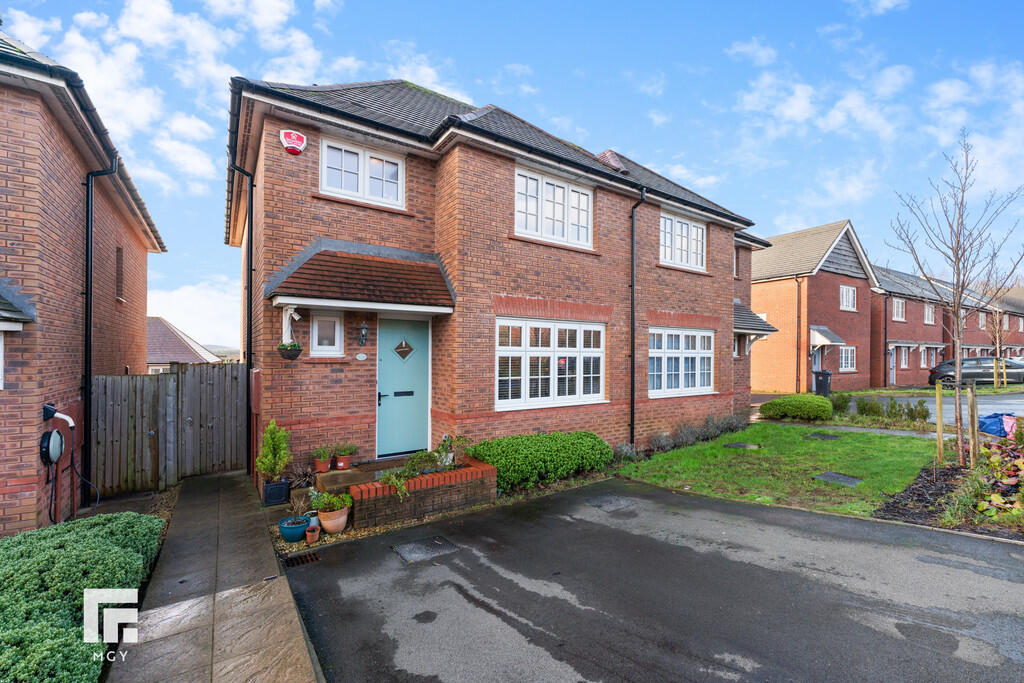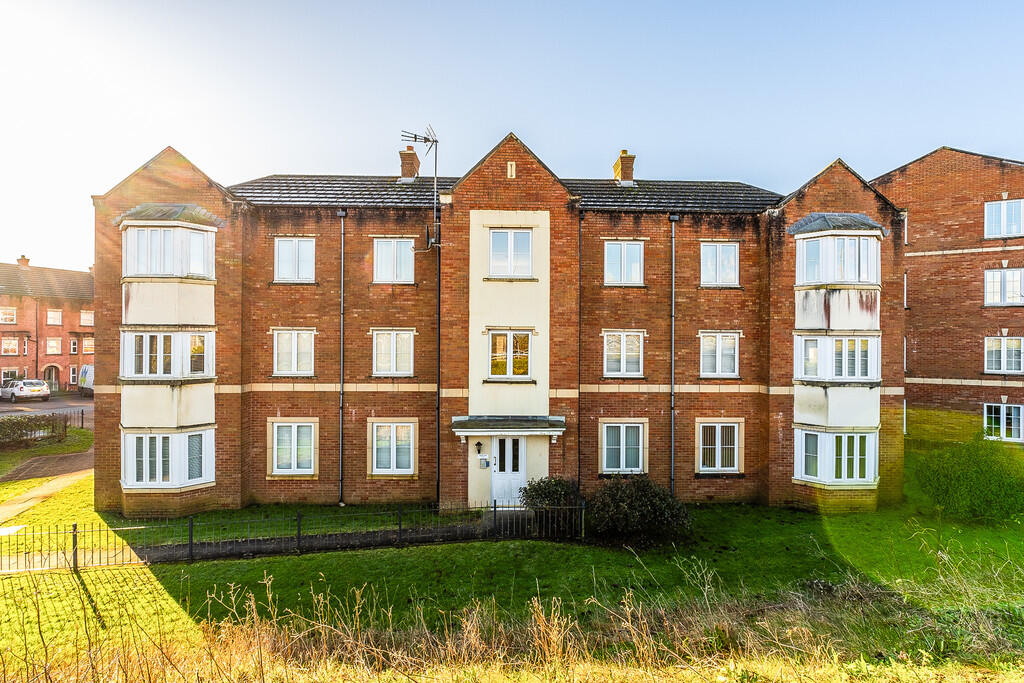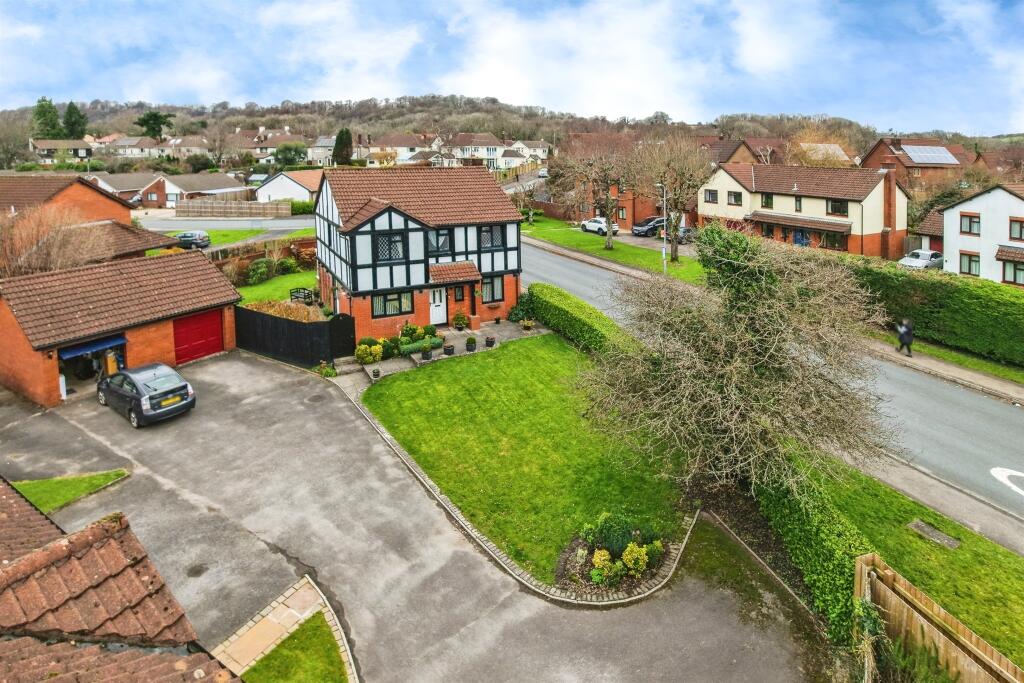ROI = 4% BMV = -16.73%
Description
DESCRIPTION ** EXTENDED - THREE BEDROOM SEMI DETACHED ** SOUGHT AFTER LOCATION ** A beautiful presented three bedroom Redrow built, 'Ludlow' design semi detached family with rear extension, in the sought after area of Radyr, being close to amenities and transport links. Entrance hallway, cloakroom, spacious lounge, kitchen and diner with utility cupboard, french doors to the garden room. To the first floor are three bedrooms, ensuite to primary bedroom and a separate family bathroom with shower over bath. Gas central heating, double glazing. Delightful paved patio and lawned rear garden. Double side by side driveway to front. EPC Rating: B LOCATION The property is situated in the ever popular village of Radyr. The village is well served by local amenities including shops, a golf course, Italian restaurant, other recreational facilities, two primary schools and a comprehensive school. There is a regular bus and train service to and from Radyr and also easy access to the A470 and M4 motorway. NTRANCE HALLWAY Approached via a composite entrance door leading to the spacious entrance hallway. Staircase to first floor with under stairs storage cupboard. LVT flooring. Radiator. CLOAKROOM Quality white suite comprising low level wc, wash hand basin. Tiled flooring and splash back. Window to front. LOUNGE 15' 9" x 10' 11" (4.81m x 3.35m) Overlooking the entrance approach, an excellent sized primary reception. Quality LVT flooring. Radiator. KITCHEN AND DINER 18' 1" x 11' 4" (5.52m x 3.46m) Well appointed along three sides in woodgrain effect matte fronts and high gloss fronts beneath laminate worktop surfaces. Inset 1.5 bowl stainless steel sink with side drainer. Inset four ring gas hob with cooker hood above. Integrated 'Siemens' oven and grill. Integrated fridge freezer. Matching range of eye level wall cupboards. Utility cupboard with plumbing for washing machine. Tiled splashback to kitchen. Quality LVT flooring. Ample space for large family dining table. French doors to garden room. Vertical radiator. GARDEN ROOM 15' 11" x 5' 8" (4.86m x 1.74m) A delightful garden room overlooking the rear garden. Windows to roof pitch. Tiled flooring. Radiator. FIRST FLOOR LANDING Approached via a full turning staircase leading to the central landing area. Window to side. Access to roof space. Large airing cupboard housing the 'Ideal Logic' combi gas central heating boiler. Radiator. BEDROOM ONE 11' 3" x 11' 1" (3.43m x 3.39m) Overlooking the entrance approach, a good sized primary bedroom. A range of fitted 'Hammonds' wardrobes. Radiator. Door to ensuite. ENSUITE SHOWER ROOM Quality white suite comprising low level wc, wash hand basin, double width shower cubicle with chrome shower above. Tiled splash back. Electric shaver point. Vanity mirror with lighting. Tiled flooring. Extractor fan. Recessed spotlights. Chrome heated towel rail. BEDROOM TWO 11' 11" x 9' 1" (3.64m x 2.78m) Overlooking the rear garden, a second double bedroom. Fitted 'Hammonds' wardrobe. Radiator. BEDROOM THREE 8' 7" x 8' 5" (2.64m x 2.57m) Aspect to rear, a good sized third bedroom. Radiator. FAMILY BATHROOM 6' 7" x 5' 6" (2.01m x 1.70m) Modern white suite comprising low level wc, wash hand basin, panelled bath with chrome shower above and swivel shower screen. Tiled splash back. Tiled flooring. Obscured glass window to front. Recessed spotlights. Chrome heated towel rail. OUTSIDE REAR GARDEN With paved patio leading onto an area of lawn. Enclosed by timber fencing. Access to side. FRONT GARDEN Area of lawn. Paved pathway to front door. Double side by side driveway.
Find out MoreProperty Details
- Property ID: 157558454
- Added On: 2025-01-31
- Deal Type: For Sale
- Property Price: £420,000
- Bedrooms: 3
- Bathrooms: 1.00
Amenities
- Semi-Detached Property
- Three Bedrooms
- Lounge
- Kitchen And Diner
- Delightful Rear Garden. Driveway.
- EPC Rating: B



