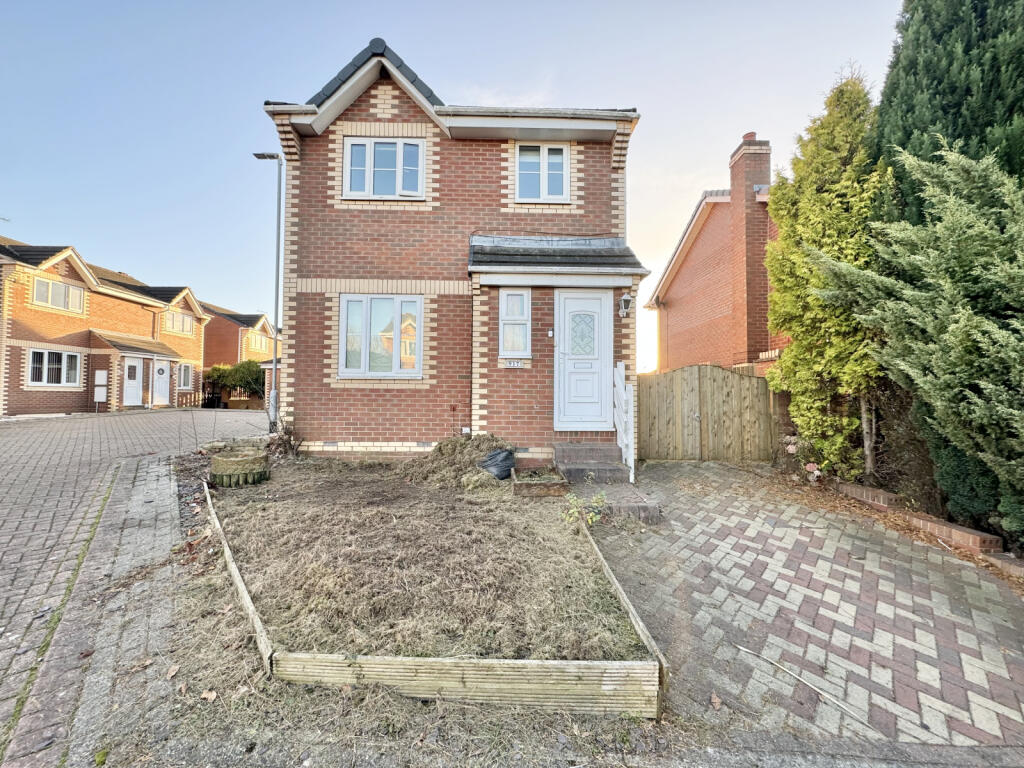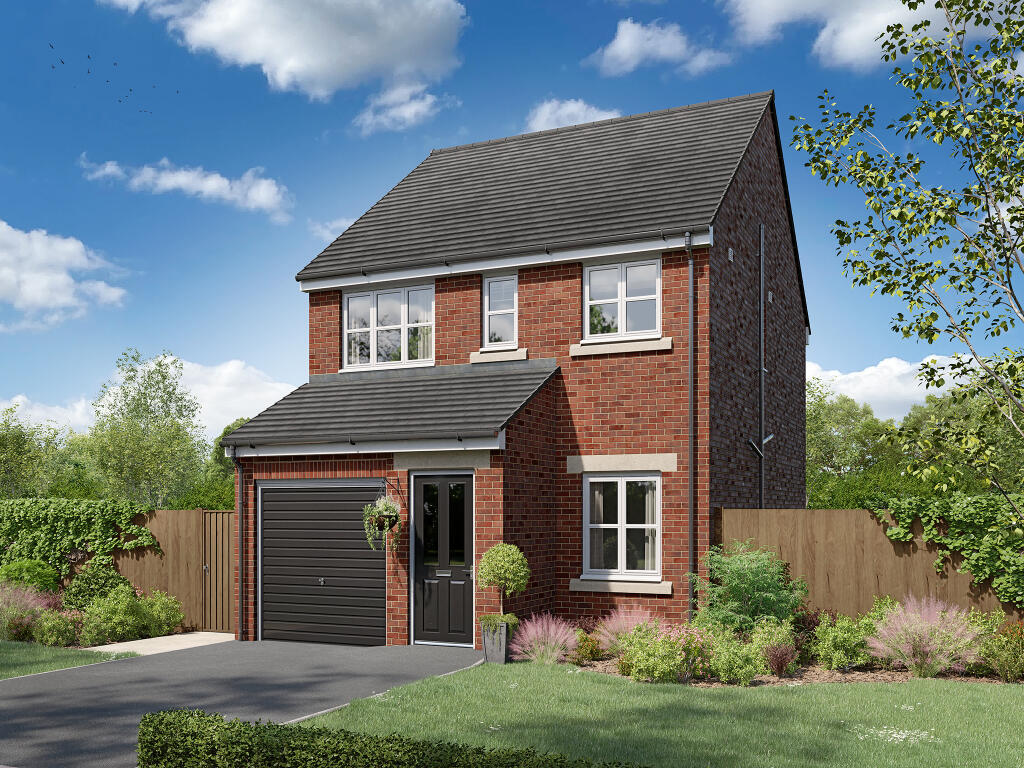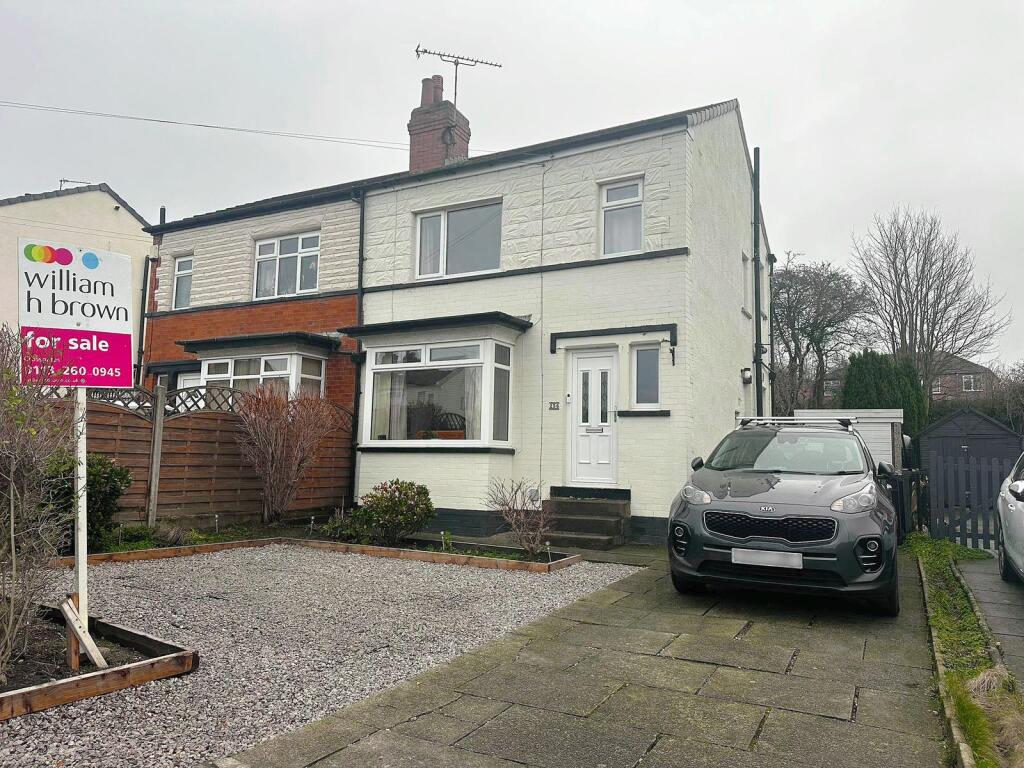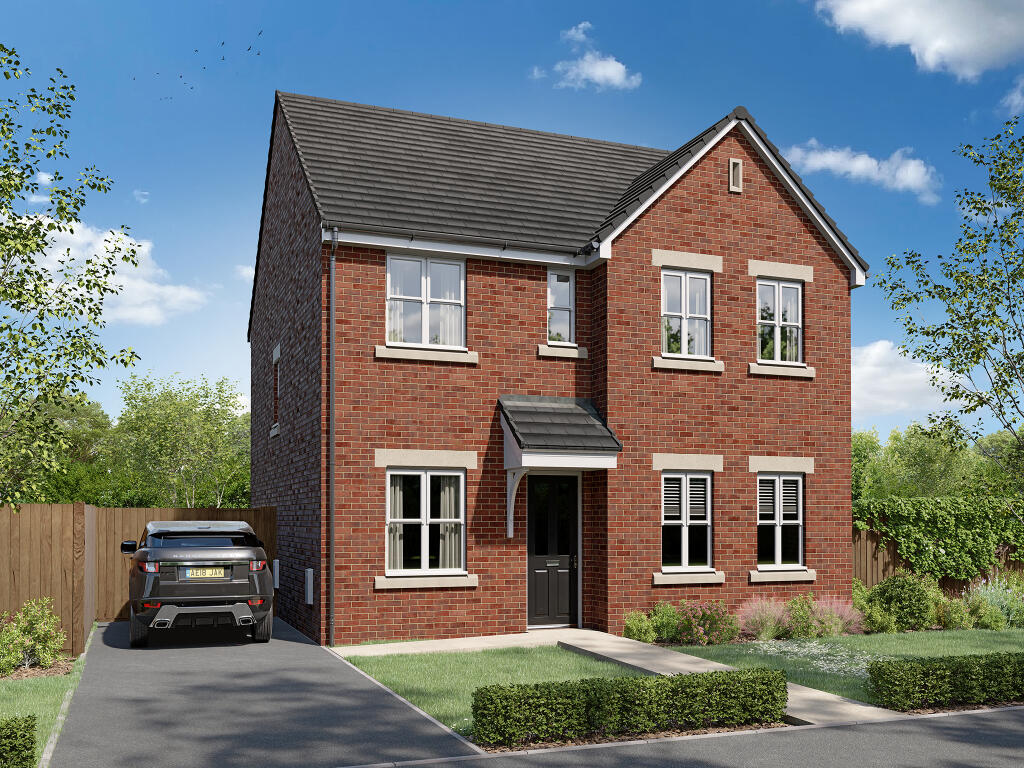ROI = 5% BMV = 9.47%
Description
Tudor Sales and Lettings are please to present for sale this three bedroom detached home located on Brierlands Fold in Garforth. Offering spacious rooms throughout the property comprises in brief: - ground floor: - entrance hallway, wc / cloaks, lounge, dining area and a kitchen. First floor: - landing, three bedrooms and a bathroom. Externally, you have a driveway to the front. To the rear you have a fully enclosed garden and garage. Brierlands Fold makes the perfect base for those who daily commute with Garforth Train Station and The National Motorway Network within easy reach. Call Tudor Sales & Lettings on for more information or to arrange a viewing. Within the kitchen, the whitegoods are included. Property additional info Living Room: 4.23m x 3.85m (13' 11" x 12' 8") Generously proportioned living room with double glazed window, centrally heated radiator, feature fireplace with mantlepiece surround and coving to ceiling. Kitchen: 2.80m x 2.56m (9' 2" x 8' 5") Modern fitted kitchen with a range of wall and base units and integrated appliances consisting of: sink with mixer tap, range style cooker with extractor fan over, washing machine. Tiled splashback, double glazed window and door. Dining Room: 2.80m x 2.30m (9' 2" x 7' 7") Featuring French style double glazed patio doors to rear garden and centrally heated radiator. Bedroom 1: 3.72m x 3.06m (12' 2" x 10' ) Double bedroom with built in wardrobes, centrally heated radiator and double glazed window. Bedroom 2: 3.31m x 2.49m (10' 10" x 8' 2") Double bedroom with centrally heated radiator and double glazed window Bedroom 3: 2.34m x 2.12m (7' 8" x 6' 11") Single bedroom with double glazed window and centrally heated radiator. Bathroom: Fully tiled modern bathroom with white three piece suite comprising of bath with shower screen and shower unit over, hand basin and WC. Storage unit, centrally heated radiator and double glazed window with privacy glass.
Find out MoreProperty Details
- Property ID: 157518656
- Added On: 2025-01-30
- Deal Type: For Sale
- Property Price: £330,000
- Bedrooms: 3
- Bathrooms: 1.00
Amenities
- Detached
- Garage
- Spacious Home
- Off Road Parking
- Sought After Location
- Garden




