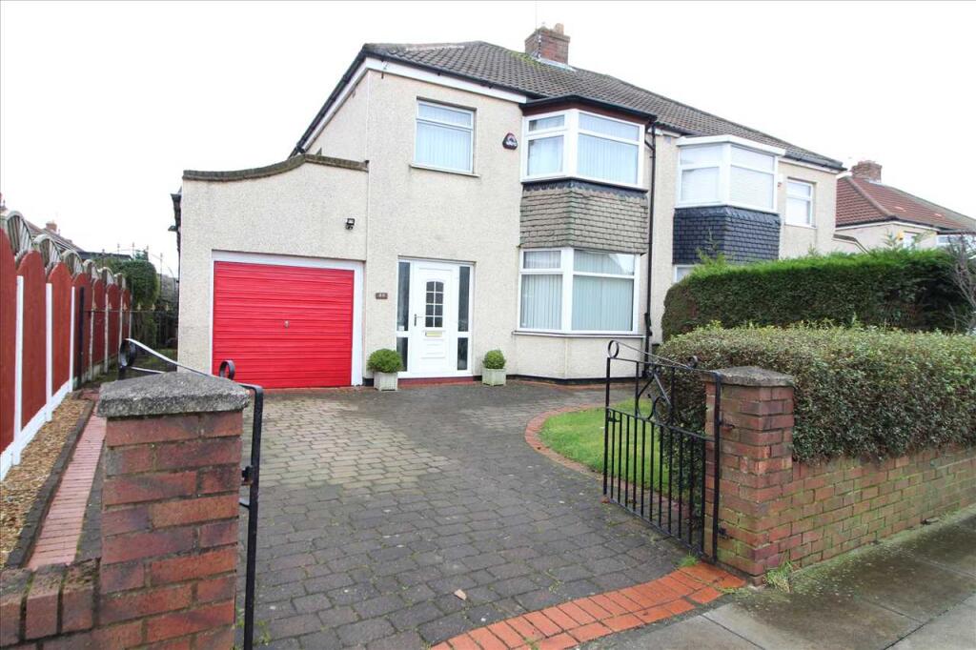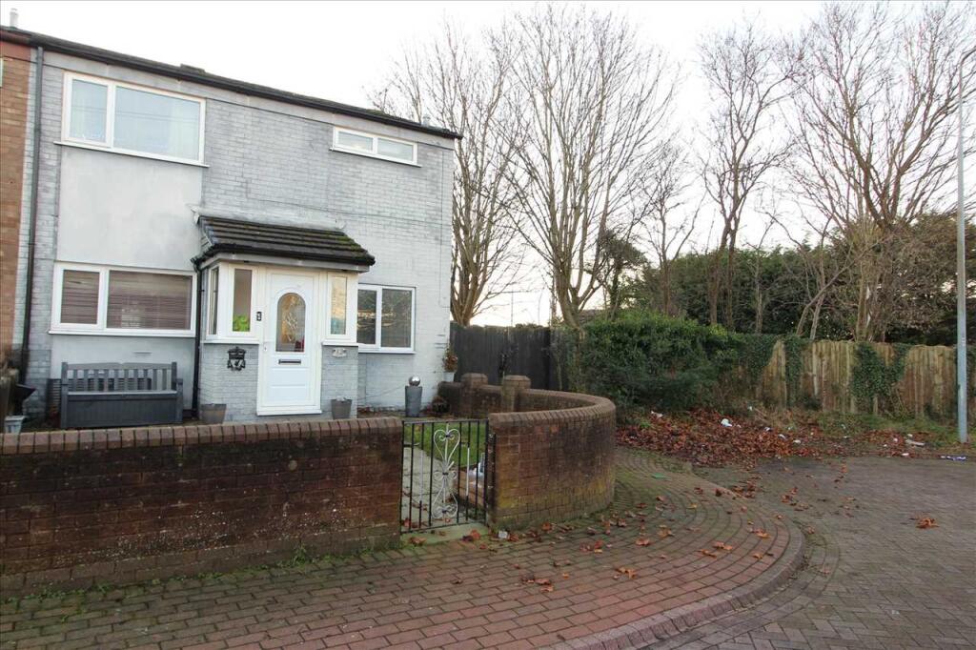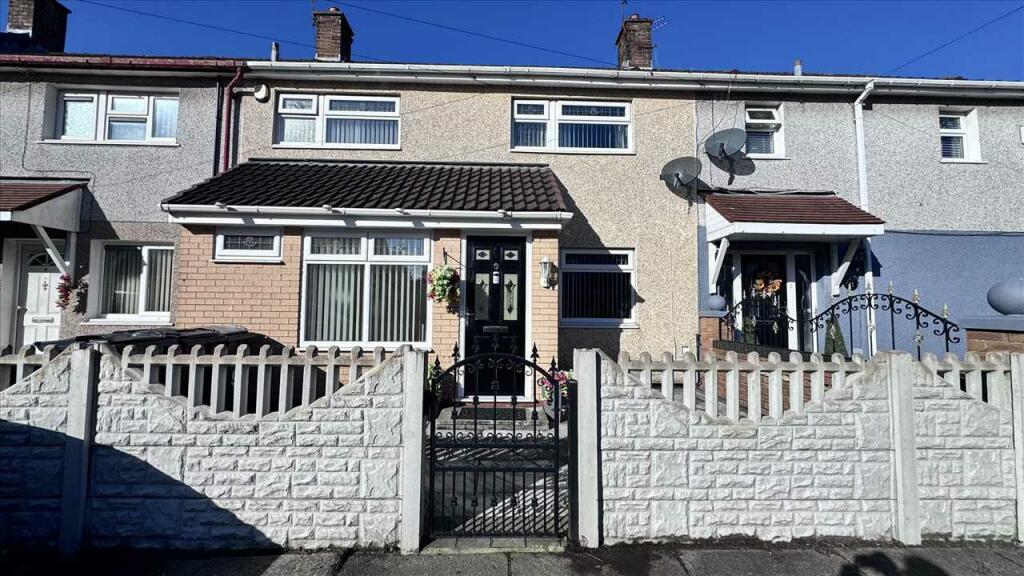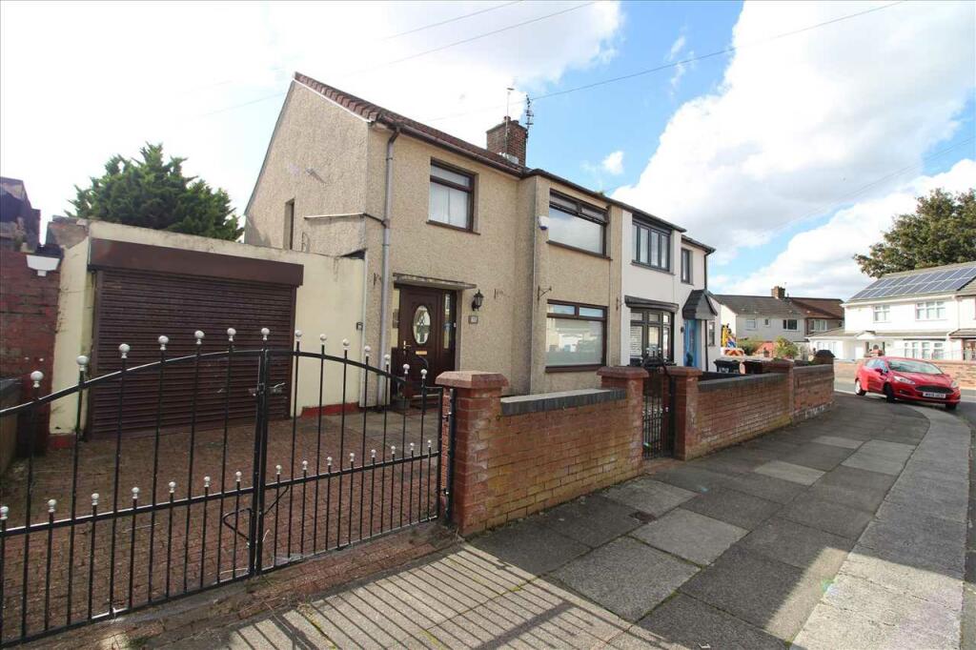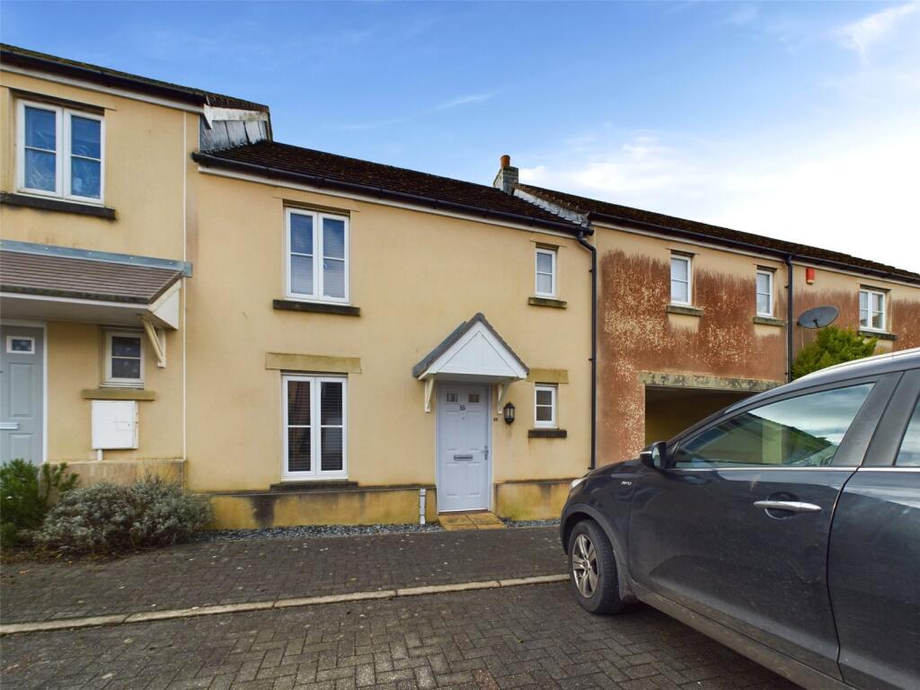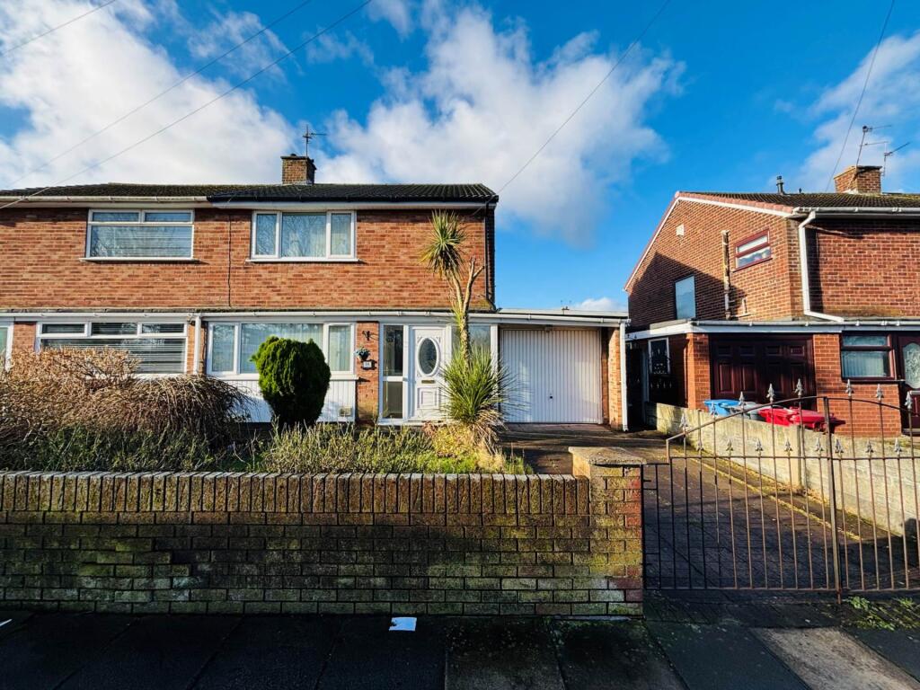ROI = 8% BMV = 8.98%
Description
** 3-Bedroom Chain-Free Semi-Detached House with Garage ** **Location:** Nestled in the highly desirable Pitsmead Road, this charming 3-bedroom semi-detached property offers the perfect blend of convenience and tranquillity. Situated just a short stroll from Wignall Park and Kirkby Leisure Centre, this home is ideal for families, professionals, and commuters alike. The town centre, schools, and medical facilities are all within easy walking distance, making daily errands a breeze. **Transport Links:** For commuters, Headbolt Lane Railway Station is just a 5-minute drive away, with trains running every 15 minutes to Liverpool City Centre (19-minute journey). The coastal town of Southport is a 35-minute drive, while the historic market town of Ormskirk is only 20 minutes away by car. **Property Overview:** This chain-free property is in need of some renovation but presents an excellent opportunity to create your dream home. The layout is both practical and spacious, offering plenty of potential for modernisation and personalisation. **Ground Floor:** Storm Porch & Hallway:** Enter through the storm porch into the welcoming hallway, with doors leading to the lounge and kitchen. Lounge:** A generously sized reception room featuring UPVC bay windows, flooding the space with natural light. Dining Room:** Connected to the lounge, the dining room boasts patio doors opening to the large rear garden, perfect for indoor-outdoor living. Kitchen:** Requires a program of works but offers the potential to be incorporated into a rear extension, creating a modern, open-plan living space. **First Floor:** Bedrooms:** Three well-proportioned bedrooms provide ample space for a growing family or home office setup. Bathroom:** A large family bathroom and an additional separate WC ensure convenience for busy households. **Exterior:** Front:** Gated access leads to off-road parking and an attached garage, providing secure storage and parking. Rear Garden:** A spacious rear garden features a large lawn and mature borders, offering a private outdoor retreat. **Key Features:** Chain-free semi-detached property 3 bedrooms, 1 bathroom, and separate WC Large lounge and dining room with garden access Potential for kitchen renovation and rear extension Off-road parking and attached garage Prime location near parks, schools, and transport links **Ideal for:** This property is perfect for first-time buyers, investors, or anyone looking to put their own stamp on a home in a sought-after location. With its excellent transport links, proximity to amenities, and generous outdoor space, this is a rare opportunity to secure a home in Pitsmead Road. **Viewings Highly Recommended:** Dont miss out on this fantastic opportunity to own a property with immense potential in one of Kirkbys most desirable areas. Contact us today to arrange a viewing! *Act fast properties in this location dont stay on the market for long!* Hall 2.20m (7' 3") x 4.00m (13' 1") Upvc entrance door, radiator, stairs to first floor, under stair storage and carpeted flooring. Lounge 4.41m (14' 6") x 3.35m (11' 0") Upvc bay window to the front of the property, gas fire and carpeted flooring. Dining Room 3.32m (10' 11") x 2.34m (7' 8") Upvc patio doors leading to the garden, gas fire and carpeted flooring. Kitchen 3.32m (10' 11") x 2.34m (7' 8") upvc window to the rear of the property, base and wall units, plumbed for washing machine, vinyl flooring. Utility 2.68m (8' 10") x 2.87m (9' 5") Upvc windows to the side and rear of the property, door leading to rear porch, carpeted flooring. Landing 2.50m (8' 2") x 3.30m (10' 10") Upvc window to the side of the property, loft access and carpeted flooring. Bedroom 1 3.41m (11' 2") x 3.76m (12' 4") Upvc bay window, radiator and carpeted flooring. Bedroom 2 4.50m (14' 9") x 3.43m (11' 3") Upvc window to the rear of the property, radiator and carpeted flooring. Bedroom 3 2.50m (8' 2") x 2.50m (8' 2") Upvc window to the front of the property, radiator and carpeted flooring. Bathroom 2.20m (7' 3") x 2.30m (7' 7") upvc window to the rear of the property, walk-in electric shower, low level Wc and pedestalled wash basin, towel radiator, vinyl flooring. Wc 1.60m (5' 3") x 0.90m (2' 11") Upvc window to the side of the property, low level Wc, vinyl flooring. Garden Gated access with fenced boundaries, lovely mature garden with shrub and bush borders and mostly laid lawn, paved patio area and garden shed.
Find out MoreProperty Details
- Property ID: 157500653
- Added On: 2025-01-29
- Deal Type: For Sale
- Property Price: £169,995
- Bedrooms: 3
- Bathrooms: 1.00
Amenities
- Chain Free
- Close to Local Amenities
- Close to Town Centre
- Double Glazing
- Gas Central Heating
- Off Road Parking
- Epc Rated
- Council Tax Band
- Peppercorn Leasehold from 999 years from 1962

