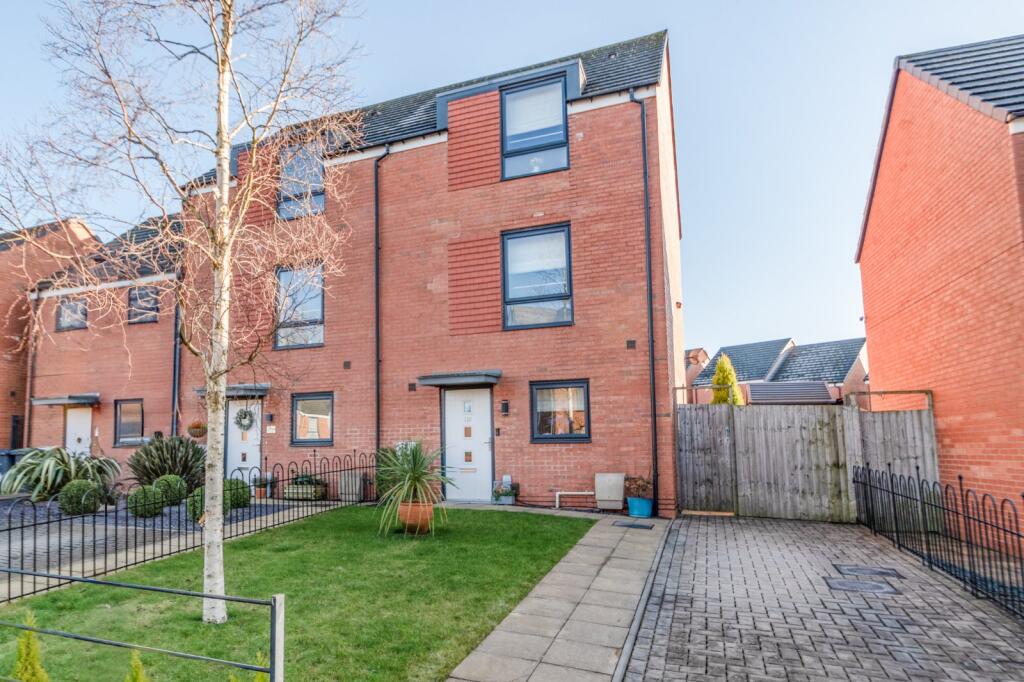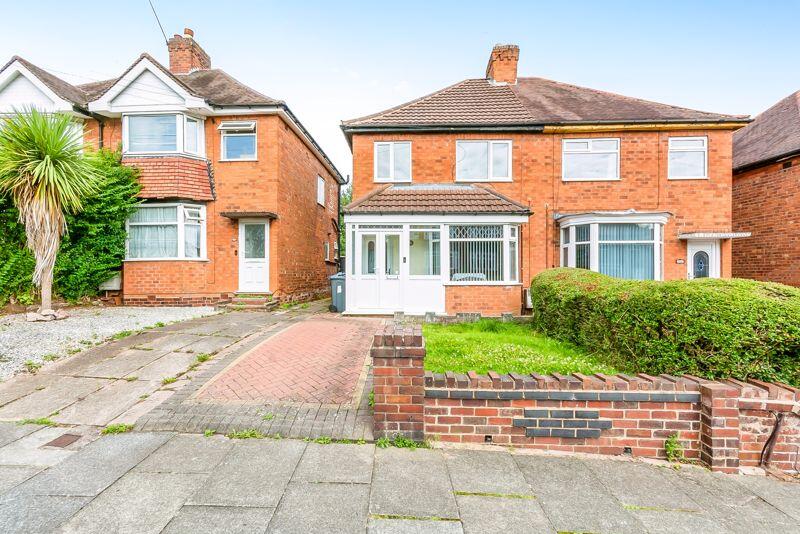ROI = 8% BMV = 15.42%
Description
This stunning four-bedroom, end of terrace home offers a considered, flexible layout spread across three spacious levels. Thoughtfully styled with high-quality finishes and contemporary design, it blends comfort and practicality to suit modern living. Situated on a quiet residential road in Rubery, the area provides excellent access to shops, amenities and transport. The property is approached via a driveway with a lawned area, fenced boundaries and verdant planting. The front door steps inside to a welcoming entrance hall leading to all ground-floor rooms. The modern kitchen is equipped with an electric double oven and hob, extractor hood, integrated fridge/freezer & dishwasher, space for a washing machine, and plentiful cupboard space. Opposite is a convenient WC with basin. To the rear, the living/dining room is a highly spacious, inviting space with ample room for furnishings. Double French doors open out to the garden and allow in plenty of natural light. The first floor presents two well-proportioned double bedrooms with integrated wardrobes to maximise use of the space. Large windows in both rooms create bright, inviting spaces. The main family bathroom is suitably spacious, providing a bath with shower above, WC and basin. Two storage cupboards located off of the landing maximise the use of space. The second floor is home to the sizeable main bedroom, with a luxurious ensuite shower room and a large window. Fitted wardrobes and an additional cupboard over the stairway offer abundant storage. To the rear is a well-sized single room with a skylight window. Outside, the garden is generously sized with a paved patio and lawn, bordered by neatly planted beds and wooden fencing. To the end of the garden lies a pergola and raised deck, perfect for enjoying sunny weather or warming around a fire pit. Local shops and amenities are just a short distance away, offering everyday convenience. For a wider selection of retail and dining options, Longbridge and Northfield town centres are easily accessible. The property is well-positioned for road travel, providing excellent links to Birmingham city centre, the M5 and M42 motorways, and beyond. Additionally, several highly regarded primary and secondary schools are located nearby, making this an ideal location for families. No statement in these details is to be relied upon as representation of fact, and purchasers should satisfy themselves by inspection or otherwise as to the accuracy of the statements contained within. These details do not constitute any part of any offer or contract. AP Morgan and their employees and agents do not have any authority to give any warranty or representation whatsoever in respect of this property. These details and all statements herein are provided without any responsibility on the part of AP Morgan or the vendors. Equipment: AP Morgan has not tested the equipment or central heating system mentioned in these particulars and the purchasers are advised to satisfy themselves as to the working order and condition. Measurements: Great care is taken when measuring, but measurements should not be relied upon for ordering carpets, equipment, etc. The Laws of Copyright protect this material. AP Morgan is the Owner of the copyright. This property sheet forms part of our database and is protected by the database right and copyright laws. No unauthorised copying or distribution without permission..
Find out MoreProperty Details
- Property ID: 157499975
- Added On: 2025-02-01
- Deal Type: For Sale
- Property Price: £315,000
- Bedrooms: 4
- Bathrooms: 1.00
Amenities
- Four bedrooms
- End of terrace
- Ensuite to main bedroom
- Sizeable living/dining room
- Attractive garden
- Parking on driveway
- Modern design



