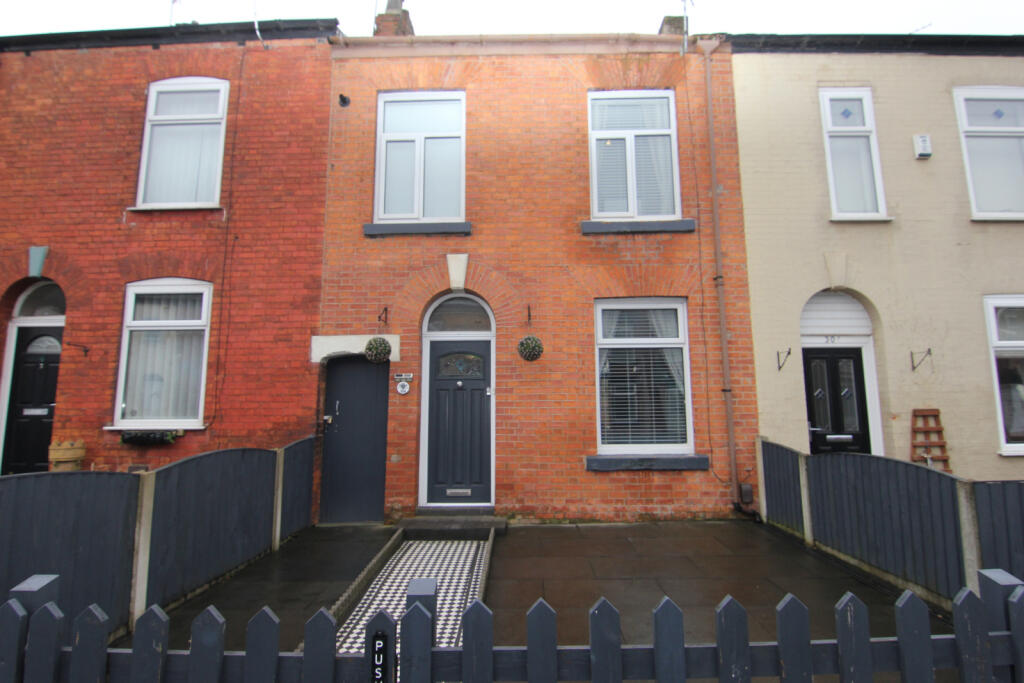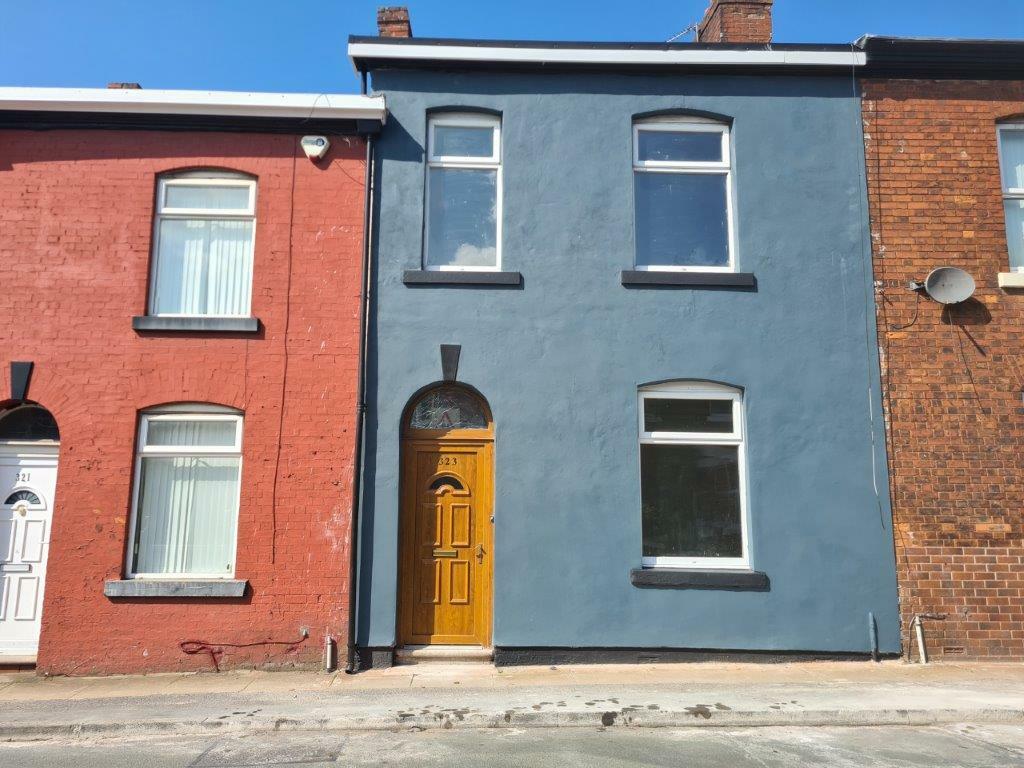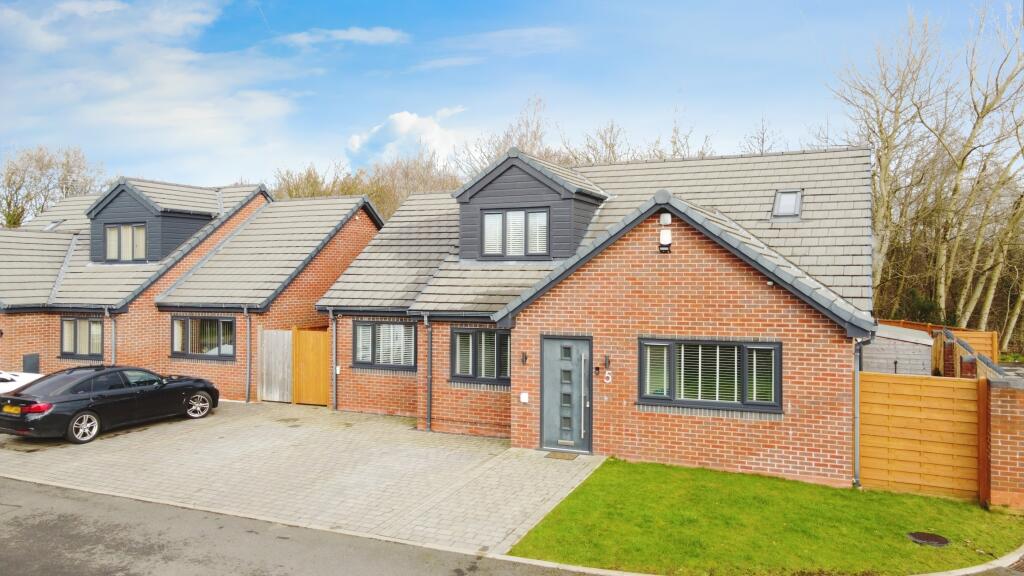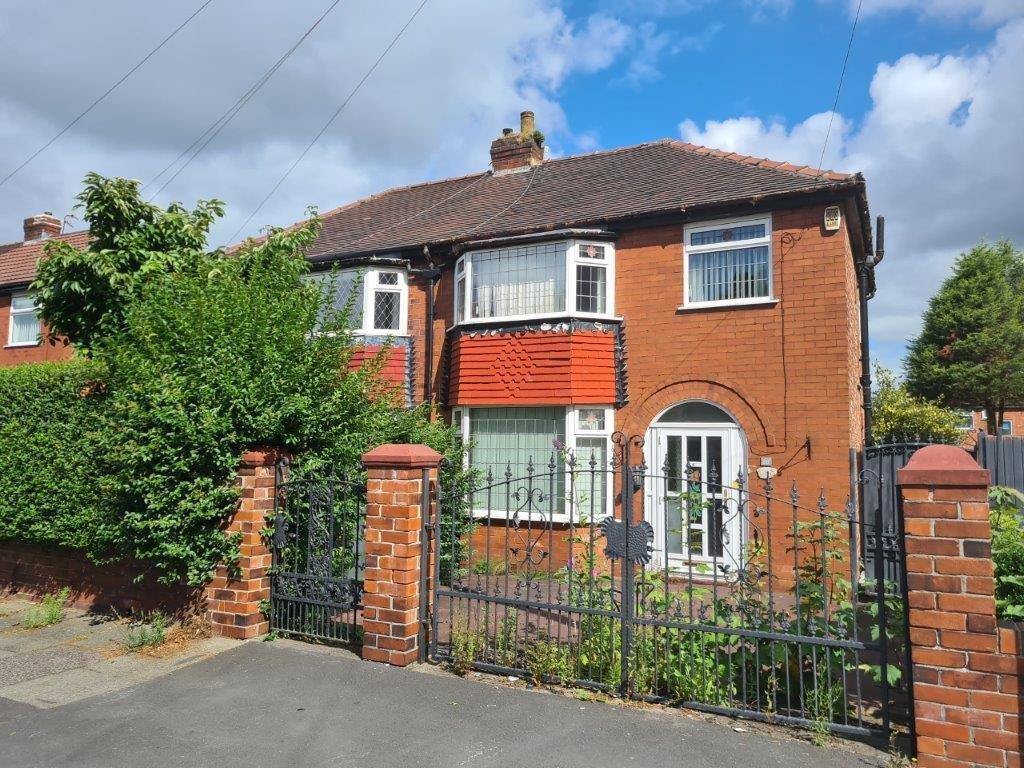ROI = 7% BMV = -1.27%
Description
** FIRST TIME BUYERS** THREE BEDROOMED MID TERRACE** IMMACULATELY PRESENTED**SEPARATE DINING ROOM** MODERN KITCHEN** MODERN FOUR PIECE FAMILY BATHROOM** FANTASTIC TRANSPORT LINKS** Saltsman and Co estate Agents welcome to the open market this attractive three bedroom mid terrace property. This property has recently undertaken a programme of updating by its current owners and is ready for any buyer to move straight into benefiting from a modern fitted kitchen and breath-taking four piece family bathroom. This family home is perfectly located allowing easy access to local amenities, transport connections, and falls within the catchment area of several highly regarded primary and secondary schools. Briefly, the accommodation comprises; entrance hall, lounge, dining room and kitchen to the ground floor. Three bedrooms and family bathroom to the first floor. To the front of the property is a low maintenance paved garden with feature pathway leading to the front entrance door. To the rear of the property is a larger than average enclosed garden with area laid with artificial lawn and paved patio and decking area. Secure additional storage ginnel to the side. This warm and welcoming family home is uPVC double glazed and warmed via gas central heating. Internal viewing is strongly advised to fully appreciate the high standard and generous living accommodation contained within. Early viewing is strongly advised. Features<ul><li>Full Double Glazing </li><li>Oven/Hob</li><li>Gas Central Heating Combi Boiler</li><li>Double Bedrooms</li><li>Fireplace</li></ul> Property additional info ENTRANCE HALL : Double glazed front entrance door. Access to all ground floor accommodation and stairs providing access to all first floor accommodation. Feature coving, feature flooring, light and power points. LOUNGE : 12'26 x 11'21 uPVC double glazed window to the front with radiator beneath. Feature fire with complementary attractive surround and hearth. Wood Flooring. light and power points. DINING ROOM : 13'87 x 10'39 uPVC double glazed window to the rear. Fitted Drawers to chimney recess. Wood floor, radiator, light and power points. KITCHEN: 13'96 x 6'09 uPVC double glazed window to the rear, Fitted with a comprehensive range of wall and base units with complementary worksurface over with inset four ring gas hob with extractor above and integrated double oven. Plumbing for washing m, machine and fridge freezer. Pantry cupboard. Tiled to splash back, Velux window to ceiling, radiator, light and power points. Door providing access to front cellar chamber. LANDING : Generous spacious landing providing access to bedrooms and bathroom. Light and power points. BEDROOM ONE : 13'30 x 10'75 uPVC double glazed window. Built in cupboard, feature fire, radiator, light, and power points. BEDROOM TWO : 10'56 x 12'60 uPVC double glazed window. Built in cupboard, radiator, light and power points. BEDROOM THREE: 9'40 x 8'85 uPVC double glazed window. fitted wardrobes, radiator, light and power points. BATHROOM : Beautiful modern four piece bathroom. uPVC double glazed window, free standing roll top bath, walk in double shower cubicle, wc and hand wash unit. Part tiled to walls and protected to splash back areas. Tiled floor, modern verticle wall mounted radiator and light point. OUTSIDE : To the front of the property is a low maintenance paved garden with a feature pathway leading to the front entrance door. To the rear of the property is a larger than average enclosed garden with area laid with artificial lawn and paved patio area. Secure additional storage ginnel to the side.
Find out MoreProperty Details
- Property ID: 157468922
- Added On: 2025-02-06
- Deal Type: For Sale
- Property Price: £240,000
- Bedrooms: 3
- Bathrooms: 1.00
Amenities
- THREE BEDROOMED
- TWO RECEPTION ROOMS
- MODERN KITCHEN
- FOUR PIECE BATHROOM
- IMMACULATE
- CLOSE TO SCHOOLS
- EASY TRANSPORT LINKS
- uPVC DG & GCH
- LEASEHOLD - 328 YRS REMAIN
- COUNCIL TAX A




